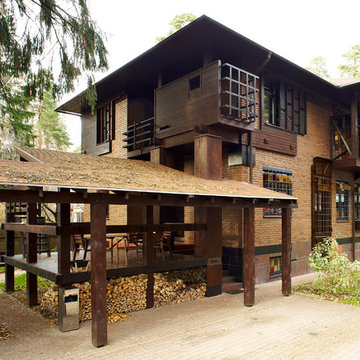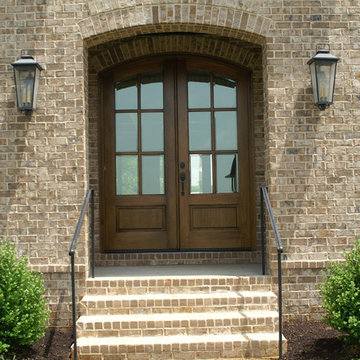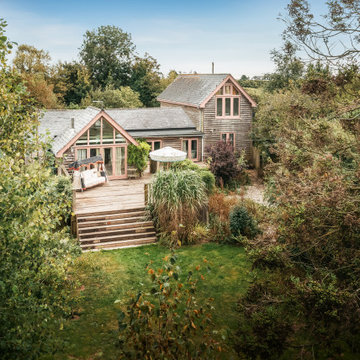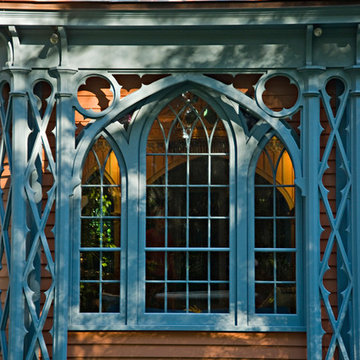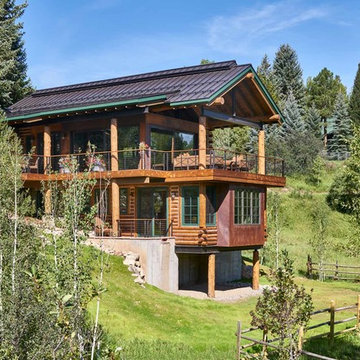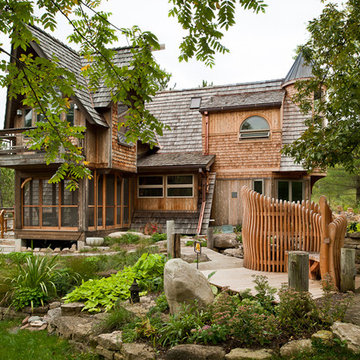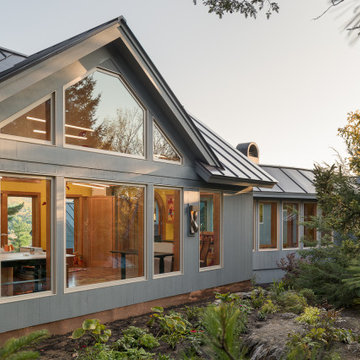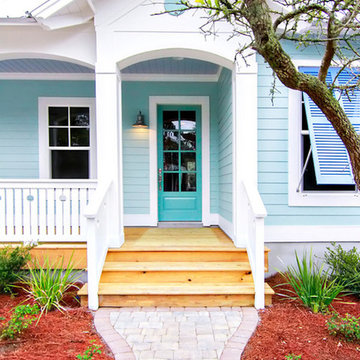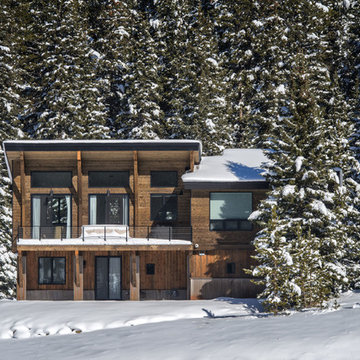エクレクティックスタイルの茶色い家 (緑の外壁) の写真
絞り込み:
資材コスト
並び替え:今日の人気順
写真 1〜20 枚目(全 616 枚)
1/4
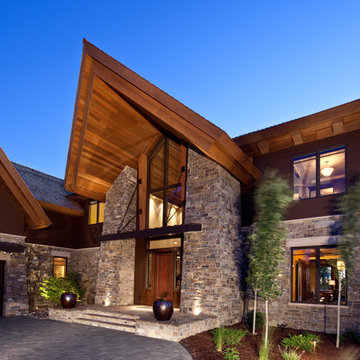
Residential Design: Peter Eskuche, AIA, Eskuche Associates
AJ Mueller Photography
ミネアポリスにある巨大なエクレクティックスタイルのおしゃれな家の外観 (石材サイディング) の写真
ミネアポリスにある巨大なエクレクティックスタイルのおしゃれな家の外観 (石材サイディング) の写真
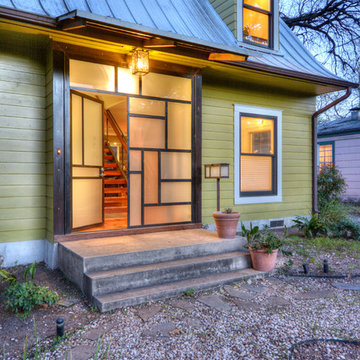
Photo Credit: Chris Diaz
オースティンにあるエクレクティックスタイルのおしゃれな家の外観 (緑の外壁) の写真
オースティンにあるエクレクティックスタイルのおしゃれな家の外観 (緑の外壁) の写真
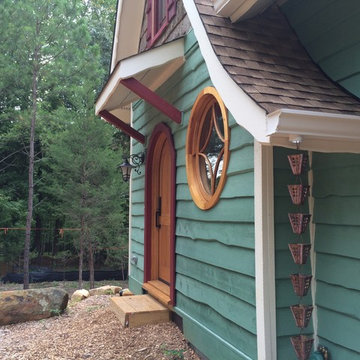
Design by BellaDomus
ローリーにある高級な小さなエクレクティックスタイルのおしゃれな家の外観 (緑の外壁) の写真
ローリーにある高級な小さなエクレクティックスタイルのおしゃれな家の外観 (緑の外壁) の写真
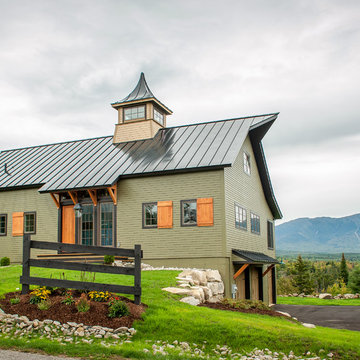
The Cabot provides 2,367 square feet of living space, 3 bedrooms and 2.5 baths. This stunning barn style design focuses on open concept living.
Northpeak Photography
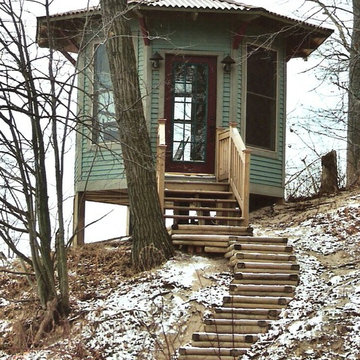
Gazebo with views of Lake Michigan
グランドラピッズにある小さなエクレクティックスタイルのおしゃれな家の外観 (緑の外壁) の写真
グランドラピッズにある小さなエクレクティックスタイルのおしゃれな家の外観 (緑の外壁) の写真
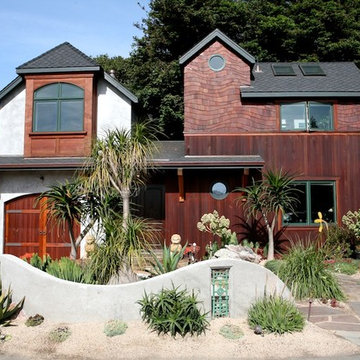
Exterior view of a beautiful custom home built in Santa Cruz, California. This home was delicately situated to protect, surround and mimic the redwoods trees in the middle of the property. The exterior is clad with salvaged redwood siding, trim, and shingles.
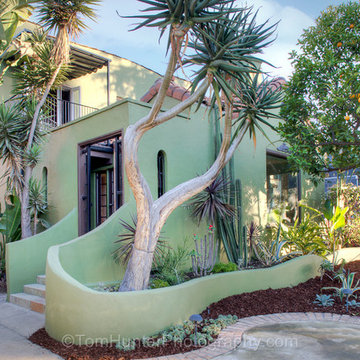
Tom Hunter Photography
ロサンゼルスにある中くらいなエクレクティックスタイルのおしゃれな二階建ての家 (コンクリートサイディング、緑の外壁) の写真
ロサンゼルスにある中くらいなエクレクティックスタイルのおしゃれな二階建ての家 (コンクリートサイディング、緑の外壁) の写真
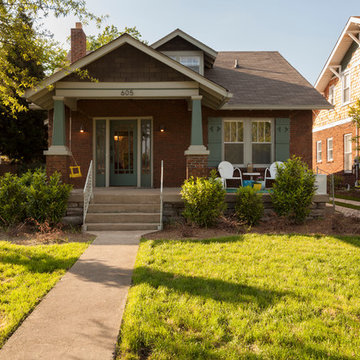
Matt Muller Photography
ナッシュビルにある低価格の中くらいなエクレクティックスタイルのおしゃれな家の外観 (レンガサイディング) の写真
ナッシュビルにある低価格の中くらいなエクレクティックスタイルのおしゃれな家の外観 (レンガサイディング) の写真
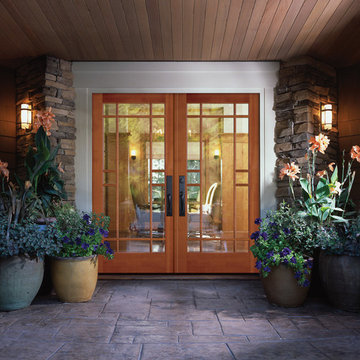
Visit Our Showroom
8000 Locust Mill St.
Ellicott City, MD 21043
Simpson Exterior French & Sash Doors 37151 | shown in fir
37151 THERMAL FRENCH (SDL)
SERIES: Exterior French & Sash Doors
TYPE: Exterior French & Sash
APPLICATIONS: Can be used for a swing door, with barn track hardware, with pivot hardware, in a patio swing door or slider system and many other applications for the home’s exterior.
MATCHING COMPONENTS
Thermal Sash Sidelight (SDL) (37709)
Construction Type: Engineered All-Wood Stiles and Rails with Dowel Pinned Stile/Rail Joinery
Glass: 3/4" Insulated Glazing
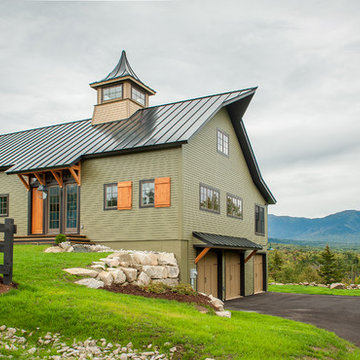
The Cabot provides 2,367 square feet of living space, 3 bedrooms and 2.5 baths. This stunning barn style design focuses on open concept living.
Northpeak Photography
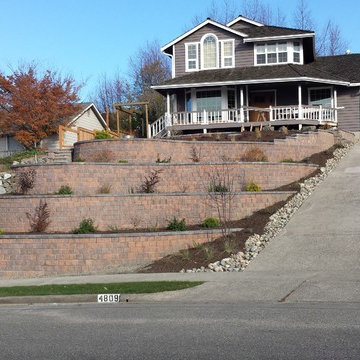
Removed an ivy covered front slope and installed terraced retaining walls.
シアトルにある高級なエクレクティックスタイルのおしゃれな家の外観 (レンガサイディング) の写真
シアトルにある高級なエクレクティックスタイルのおしゃれな家の外観 (レンガサイディング) の写真
エクレクティックスタイルの茶色い家 (緑の外壁) の写真
1
