エクレクティックスタイルの家の外観の写真
絞り込み:
資材コスト
並び替え:今日の人気順
写真 1〜7 枚目(全 7 枚)
1/4

The new addition extends from and expands an existing flat roof dormer. Aluminum plate siding marries with brick, glass, and concrete to tie new to old.
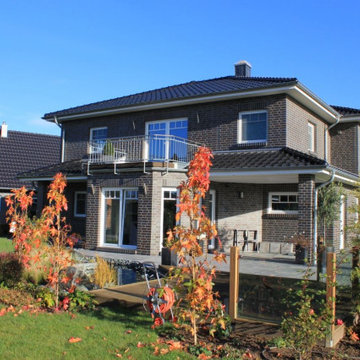
Foto © Bauherren: Der erste Herbst im Garten.
ハノーファーにあるエクレクティックスタイルのおしゃれな家の外観 (塗装レンガ、下見板張り) の写真
ハノーファーにあるエクレクティックスタイルのおしゃれな家の外観 (塗装レンガ、下見板張り) の写真

A modern conservatory was the concept for a new addition that opens the house to the backyard. A new Kitchen and Family Room open to a covered Patio at the Ground Floor. The Upper Floor includes a new Bedroom and Covered Deck.
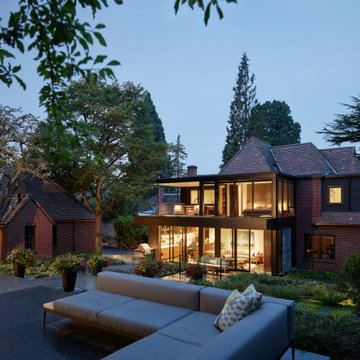
The backyard includes new seating areas and converted accessory structures. An existing detached garage becomes a Bathouse with a new hot tub area behind it.
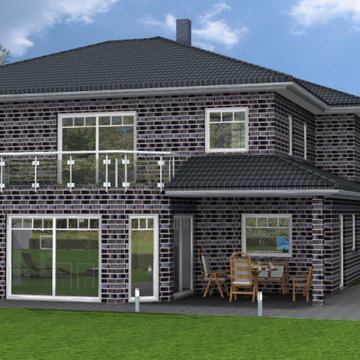
Planung und 3D-Renderimg © Tobias Koeppe: Gartenansicht S-W
ハノーファーにあるエクレクティックスタイルのおしゃれな家の外観 (塗装レンガ) の写真
ハノーファーにあるエクレクティックスタイルのおしゃれな家の外観 (塗装レンガ) の写真
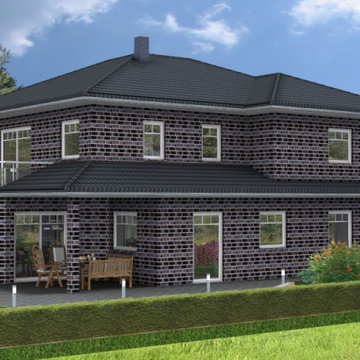
Planung und 3D-Renderimg © Tobias Koeppe: Gartenansicht S-W
ハノーファーにあるエクレクティックスタイルのおしゃれな家の外観 (塗装レンガ) の写真
ハノーファーにあるエクレクティックスタイルのおしゃれな家の外観 (塗装レンガ) の写真
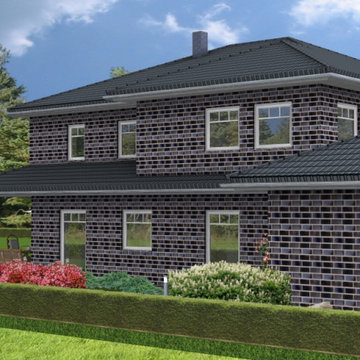
Planung und 3D-Renderimg © Tobias Koeppe: Hausplanung mit integrierter Doppelgarage.
ハノーファーにあるエクレクティックスタイルのおしゃれな家の外観 (塗装レンガ) の写真
ハノーファーにあるエクレクティックスタイルのおしゃれな家の外観 (塗装レンガ) の写真
エクレクティックスタイルの家の外観の写真
1