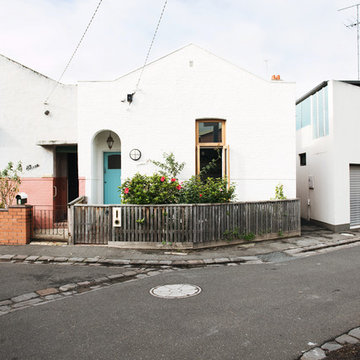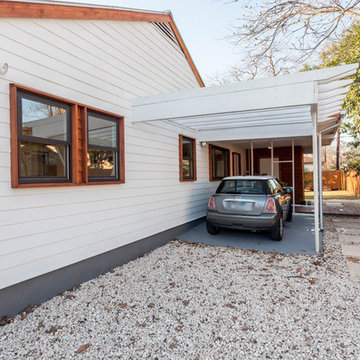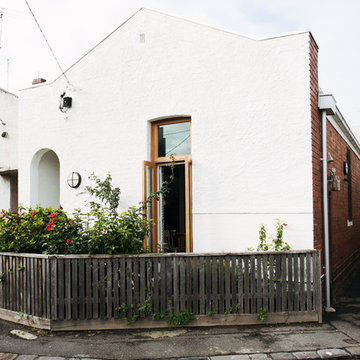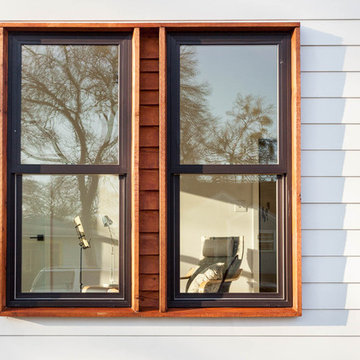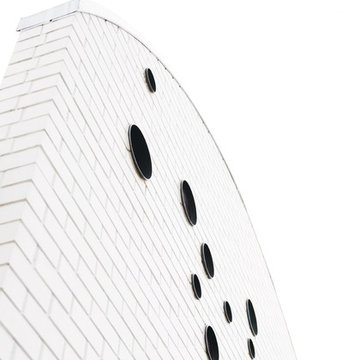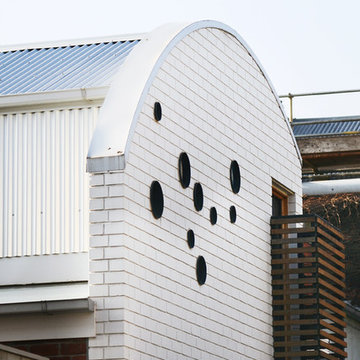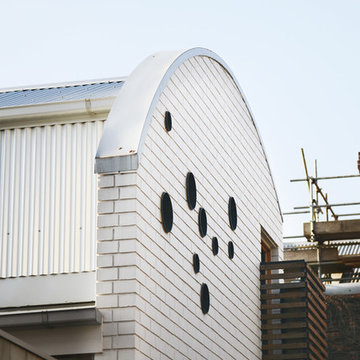中くらいな白いエクレクティックスタイルの白い家の写真
絞り込み:
資材コスト
並び替え:今日の人気順
写真 1〜10 枚目(全 10 枚)
1/5
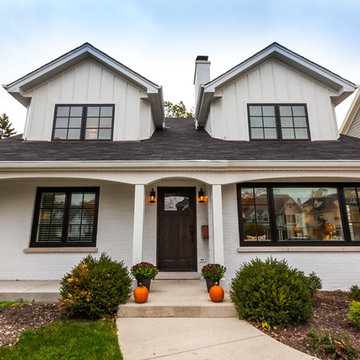
This cute, little ranch was transformed into a beautiful bungalow. Formal family room welcomes you from the front door, which leads into the expansive, open kitchen with seating, and the formal dining and family room off to the back. Four bedrooms top off the second floor with vaulted ceilings in the master. Traditional collides with farmhouse and sleek lines in this whole home remodel.
Elizabeth Steiner Photography
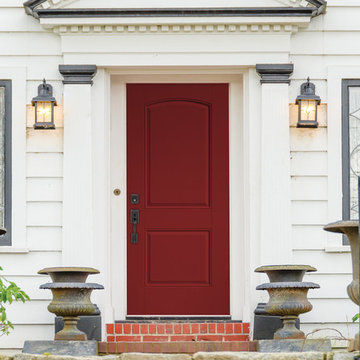
Visit Our Showroom
8000 Locust Mill St.
Ellicott City, MD 21043
Masonite Belleville Exterior Door - 2 panels, 6'8\", 80, Beauty, Belleville, BLS, bty, Camber-top, Crop, EXT, Exterior, Fiberglass, Roman, Rustic, Smooth, Traditional, opaque
Elevations Design Solutions by Myers is the go-to inspirational, high-end showroom for the best in cabinetry, flooring, window and door design. Visit our showroom with your architect, contractor or designer to explore the brands and products that best reflects your personal style. We can assist in product selection, in-home measurements, estimating and design, as well as providing referrals to professional remodelers and designers.
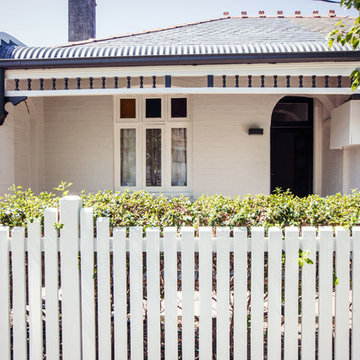
The Marrickville Hempcrete house is an exciting project that shows how acoustic requirements for aircraft noise can be met, without compromising on thermal performance and aesthetics.The design challenge was to create a better living space for a family of four without increasing the site coverage.
The existing footprint has not been increased on the ground floor but reconfigured to improve circulation, usability and connection to the backyard. A mere 35 square meters has been added on the first floor. The result is a generous house that provides three bedrooms, a study, two bathrooms, laundry, generous kitchen dining area and outdoor space on a 197.5sqm site.
This is a renovation that incorporates basic passive design principles combined with clients who weren’t afraid to be bold with new materials, texture and colour. Special thanks to a dedicated group of consultants, suppliers and a ambitious builder working collaboratively throughout the process.
Builder
Nick Sowden - Sowden Building
Architect/Designer
Tracy Graham - Connected Design
Photography
Lena Barridge - The Corner Studio
中くらいな白いエクレクティックスタイルの白い家の写真
1
