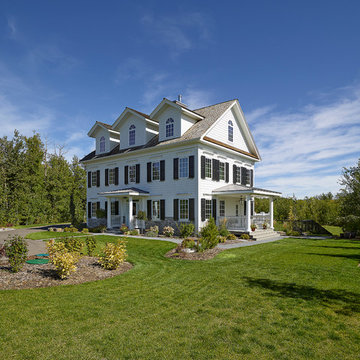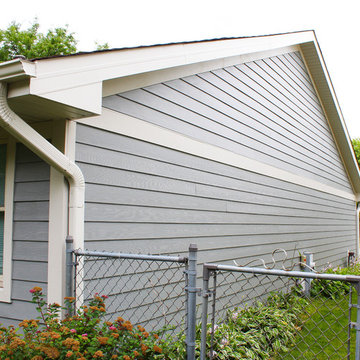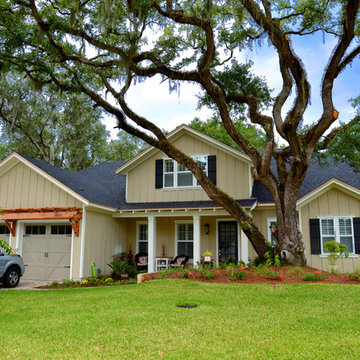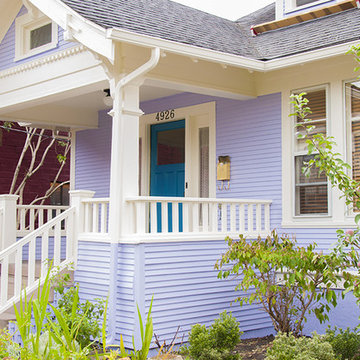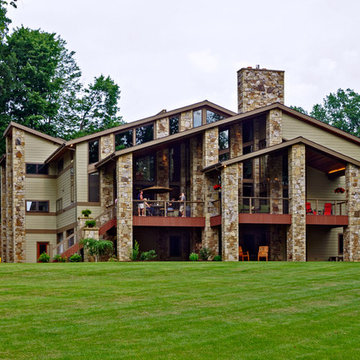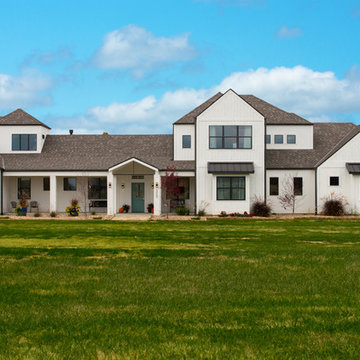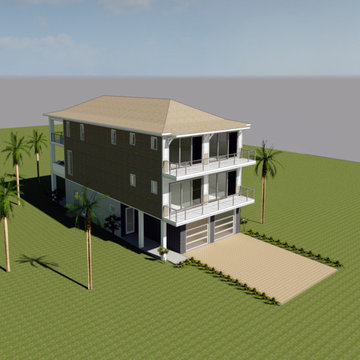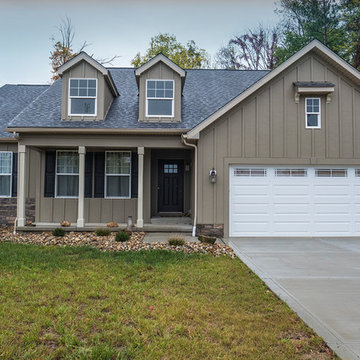緑色のエクレクティックスタイルの家の外観 (全タイプのサイディング素材、コンクリート繊維板サイディング) の写真
絞り込み:
資材コスト
並び替え:今日の人気順
写真 1〜20 枚目(全 58 枚)
1/5
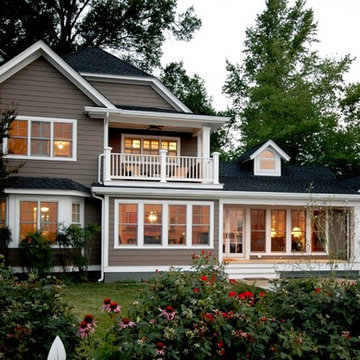
Nugent Design Build, LLC
ワシントンD.C.にあるお手頃価格の中くらいなエクレクティックスタイルのおしゃれな家の外観 (コンクリート繊維板サイディング) の写真
ワシントンD.C.にあるお手頃価格の中くらいなエクレクティックスタイルのおしゃれな家の外観 (コンクリート繊維板サイディング) の写真
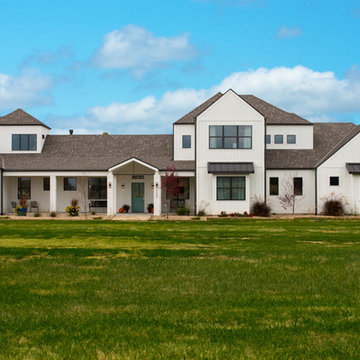
White Modern Farmhouse style. Simple details combine.
Elixir Imaging
他の地域にある高級なエクレクティックスタイルのおしゃれな家の外観 (コンクリート繊維板サイディング) の写真
他の地域にある高級なエクレクティックスタイルのおしゃれな家の外観 (コンクリート繊維板サイディング) の写真
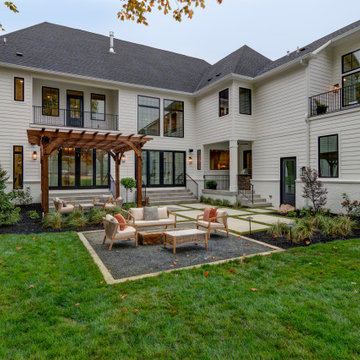
Modern Tutor at Holliday Farms
インディアナポリスにあるラグジュアリーなエクレクティックスタイルのおしゃれな家の外観 (コンクリート繊維板サイディング) の写真
インディアナポリスにあるラグジュアリーなエクレクティックスタイルのおしゃれな家の外観 (コンクリート繊維板サイディング) の写真
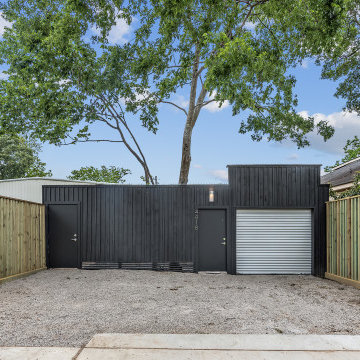
Nouveau Bungalow - Un - Designed + Built + Curated by Steven Allen Designs, LLC
ヒューストンにあるお手頃価格の小さなエクレクティックスタイルのおしゃれな家の外観 (コンクリート繊維板サイディング) の写真
ヒューストンにあるお手頃価格の小さなエクレクティックスタイルのおしゃれな家の外観 (コンクリート繊維板サイディング) の写真
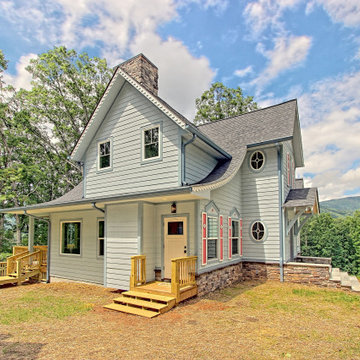
This unique mountain home features a contemporary Victorian silhouette with European dollhouse characteristics and bright colors inside and out.
アトランタにある高級なエクレクティックスタイルのおしゃれな家の外観 (コンクリート繊維板サイディング) の写真
アトランタにある高級なエクレクティックスタイルのおしゃれな家の外観 (コンクリート繊維板サイディング) の写真
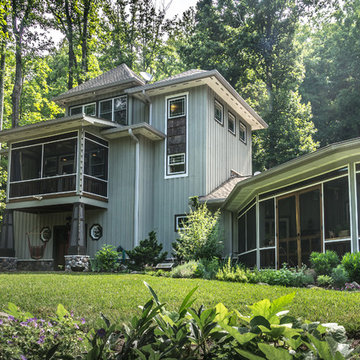
We built the original, multi-sided Deltec home for this client in 2009. After a few years, they asked us to add on a traditionally-constructed expansion of two stories, plus 3 third-story tower. Over time, we've constructed a pottery/art studio, a kiln house, storage building, and most recently, a 1,200 sq. ft. Deltec shop to house tools for the owner’s hobby—welding. The secluded compound is far, far off the beaten path, at the end of a one-lane mountain road. Their retirement lifestyle and decorating tastes are traditional casual.
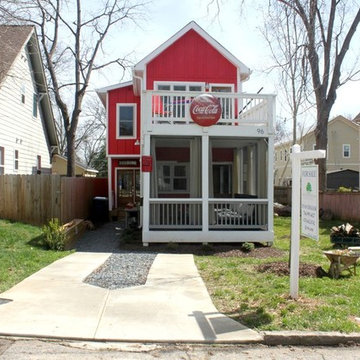
Commonly referred to as the Coca-Cola house or the red house.
アトランタにある高級な中くらいなエクレクティックスタイルのおしゃれな家の外観 (コンクリート繊維板サイディング) の写真
アトランタにある高級な中くらいなエクレクティックスタイルのおしゃれな家の外観 (コンクリート繊維板サイディング) の写真
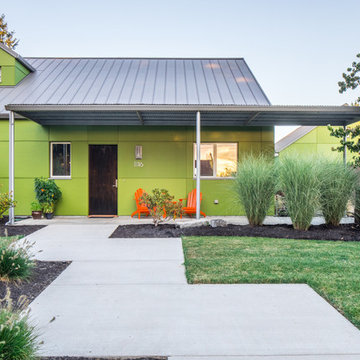
Photo: Poppi Photography
The North House is an eclectic, playful, monochromatic two-tone, with modern styling. This cheerful 1900sf Pacific Northwest home was designed for a young active family. Bright and roomy, the floor plan includes 3 bedrooms, 2.5 baths, a large vaulted great room, a second story loft with 2 bedrooms and 1 bath, a first floor master suite, and a flexible “away room”.
Every square inch of this home was optimized in the design stage for flexible spaces with convenient traffic flow, and excellent storage - all within a modest footprint.
The generous covered outdoor areas extend the living spaces year-round and provide geometric grace to a classic gable roof.
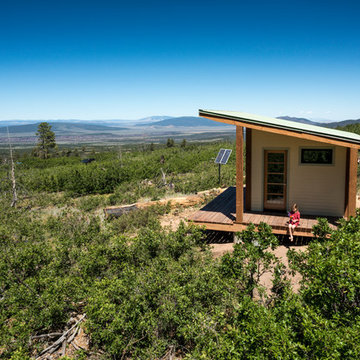
The hut's wrap around porch, crafted from reclaimed Brazilian rosewood, provides visitors uninterrupted access to the surrounding mountainside and expansive views.
Photo Credit: Stephen Cardinale
www.stephencardinale.com
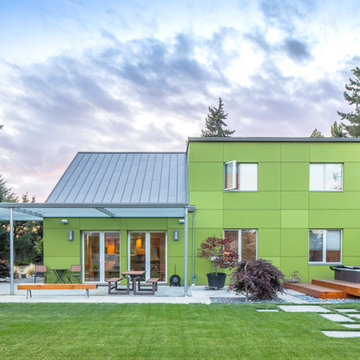
Photo: Poppi Photography
The North House is an eclectic, playful, monochromatic two-tone, with modern styling. This cheerful 1900sf Pacific Northwest home was designed for a young active family. Bright and roomy, the floor plan includes 3 bedrooms, 2.5 baths, a large vaulted great room, a second story loft with 2 bedrooms and 1 bath, a first floor master suite, and a flexible “away room”.
Every square inch of this home was optimized in the design stage for flexible spaces with convenient traffic flow, and excellent storage - all within a modest footprint.
The generous covered outdoor areas extend the living spaces year-round and provide geometric grace to a classic gable roof.
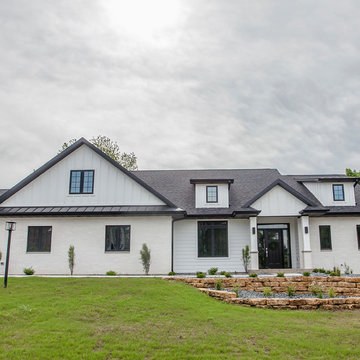
This "mid-century meets modern farmhouse" home features James Hardie fiber cement siding, Andersen 100 series windows in the black color, Midland Overhead overlay garage doors, Waudena front door, Qwens Corning shingles, accented with white brick from Top Block.
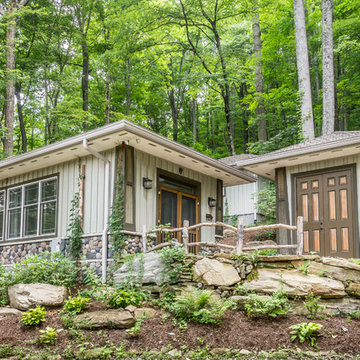
We built the original, multi-sided Deltec home for this client in 2009. After a few years, they asked us to add on a traditionally-constructed expansion of two stories, plus 3 third-story tower. Over time, we've constructed a pottery/art studio, a kiln house, storage building, and most recently, a 1,200 sq. ft. Deltec shop to house tools for the owner’s hobby—welding. The secluded compound is far, far off the beaten path, at the end of a one-lane mountain road. Their retirement lifestyle and decorating tastes are traditional casual.
緑色のエクレクティックスタイルの家の外観 (全タイプのサイディング素材、コンクリート繊維板サイディング) の写真
1
