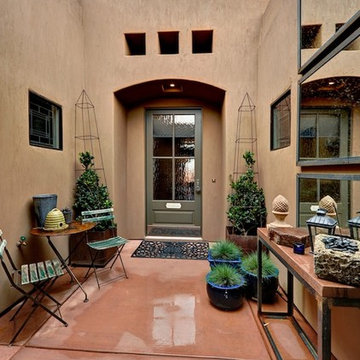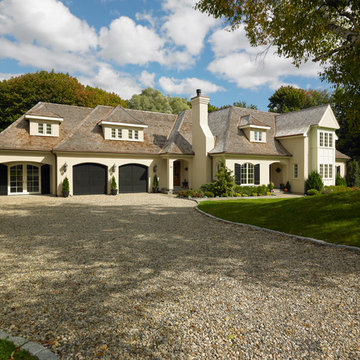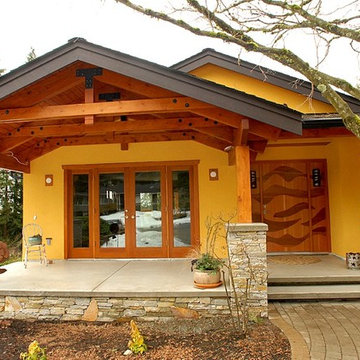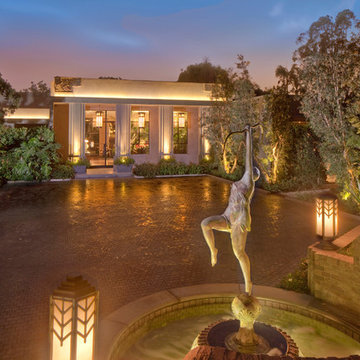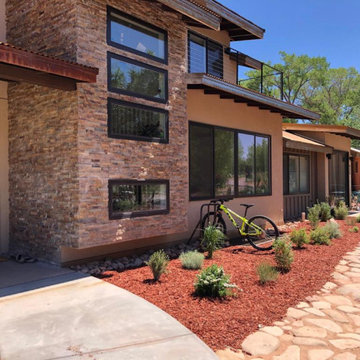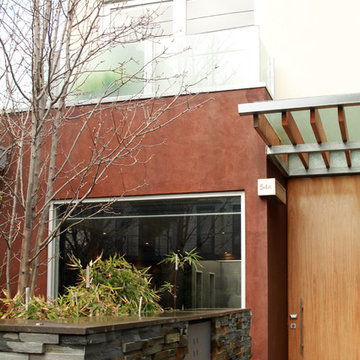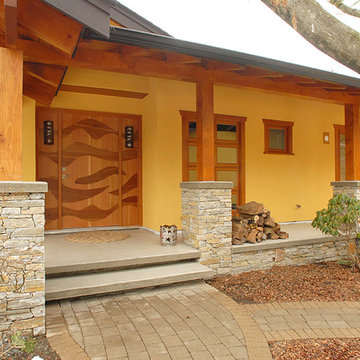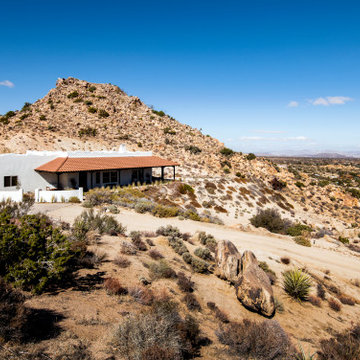ブラウンの、ピンクのエクレクティックスタイルの家の外観 (漆喰サイディング) の写真
絞り込み:
資材コスト
並び替え:今日の人気順
写真 1〜20 枚目(全 37 枚)
1/5
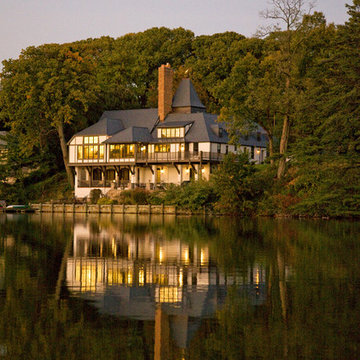
Photo Credit: Alan Gilbert Photography
ボルチモアにある高級なエクレクティックスタイルのおしゃれな家の外観 (漆喰サイディング) の写真
ボルチモアにある高級なエクレクティックスタイルのおしゃれな家の外観 (漆喰サイディング) の写真
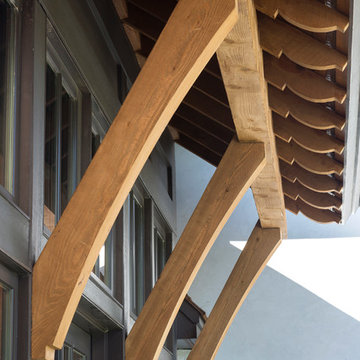
Hendel Homes
Landmark Photography
ミネアポリスにあるラグジュアリーな巨大なエクレクティックスタイルのおしゃれな家の外観 (漆喰サイディング) の写真
ミネアポリスにあるラグジュアリーな巨大なエクレクティックスタイルのおしゃれな家の外観 (漆喰サイディング) の写真
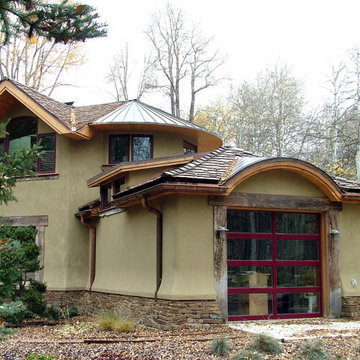
In the back of the addition is the one bay art shop with access to the patio work area and material storage.
Above in the round gable end is the paint studio and the gable end is the sitting area.
This project was a major transformation to the existing residence. It contained an addition of a two car garage, another bay at the back for an artist shop, laundry room and mud room off the garage connecting with a new front entry on the main level.
The front entry has a grand stair that splits half way up serving the existing house and a new access to the master suite as well as the second level of the garage addition. This second level contains an art studio with close off rooms for grandkids a sitting area, and a full bath with two sinks.
At the same time, the entire existing house was remodeled and most all rooms were relocated and re-arranged to accommodate a new kitchen, a family room, two guest rooms with baths on suite and a new master bedroom and bath on the upper level.
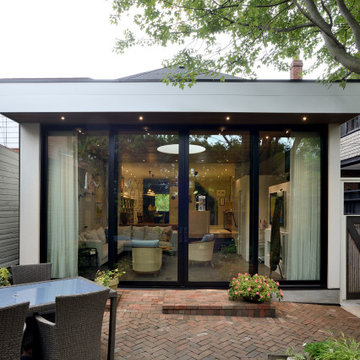
Sunken family room addition with ICF insulated crawl space beneath it. Heated tile floors, the addition of a powder room, fireplace and large format sliding doors make this space comfortable and well connected to the exterior patio.
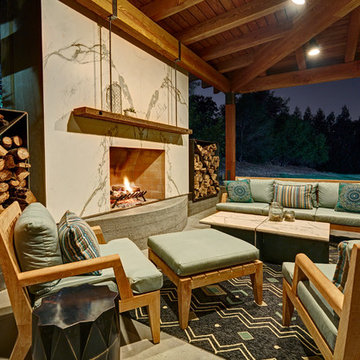
A feat of structural engineering and the perfect destination for outdoor living! Rustic and Modern design come together seamlessly to create an atmosphere of style and comfort. This spacious outdoor lounge features a Dekton fireplace and one of a kind angular ceiling system. Custom dining and coffee tables are made of raw steel topped by Dekton surfaces. Steel elements are repeated on the suspension of the reclaimed mantle and large 4’x4’ steel X’s for storing firewood. Sofa and Lounge Chairs in teak with worry-free outdoor rated fabric make living easy. Let’s sail away!
Fred Donham of PhotographerLink
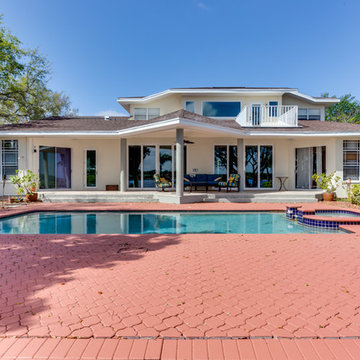
New sliding glass doors open the Great Room to the existing lanai, pool and deck. Updated balcony railings and a new larger window upstairs in the Family Room capture the lake view.
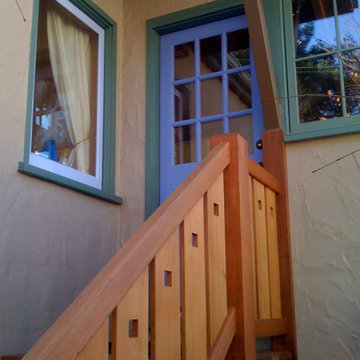
Carlen and Company, General Contractor
サンフランシスコにあるエクレクティックスタイルのおしゃれな二階建ての家 (漆喰サイディング) の写真
サンフランシスコにあるエクレクティックスタイルのおしゃれな二階建ての家 (漆喰サイディング) の写真
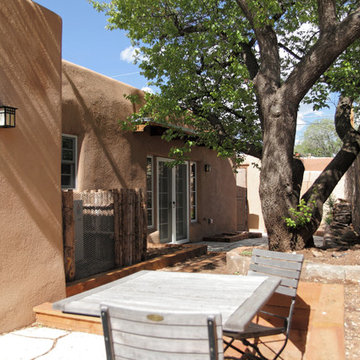
Master bedroom flagstone patio with table and chairs. Photo by Thomas Treece
アルバカーキにある中くらいなエクレクティックスタイルのおしゃれな家の外観 (漆喰サイディング) の写真
アルバカーキにある中くらいなエクレクティックスタイルのおしゃれな家の外観 (漆喰サイディング) の写真
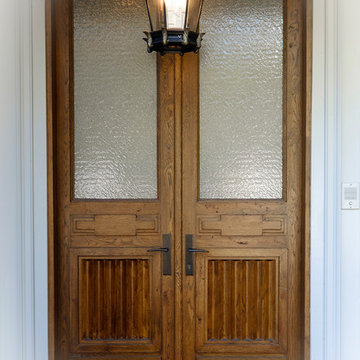
Our company had the unusual opportunity to design and draw the final plans for these custom doors to be constructed.
WIlliam Rossoto, Rossoto Art LLC
他の地域にある高級なエクレクティックスタイルのおしゃれな家の外観 (漆喰サイディング) の写真
他の地域にある高級なエクレクティックスタイルのおしゃれな家の外観 (漆喰サイディング) の写真
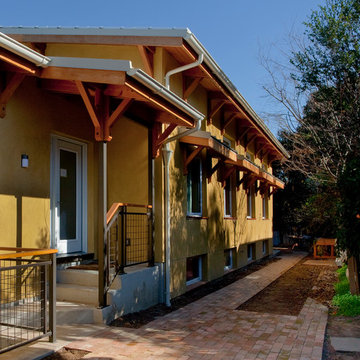
A group home with 8 bedrooms, for a Stanford University collective. A blend of vernacular craftsman and Spanish details, expressed in a modern way, with concrete, stucco, steel, and cedar. Sustainable, energy efficient, passive solar collection, super insulated, HRV air handling, and many more innovative systems.
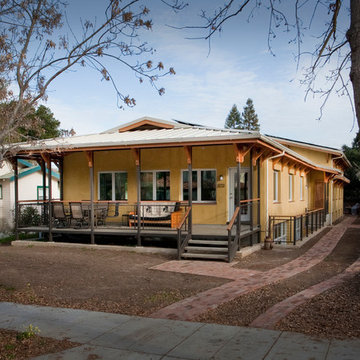
A group home with 8 bedrooms, for a Stanford University collective. A blend of vernacular craftsman and Spanish details, expressed in a modern way, with concrete, stucco, steel, and cedar. Sustainable, energy efficient, passive solar collection, super insulated, HRV air handling, and many more innovative systems.
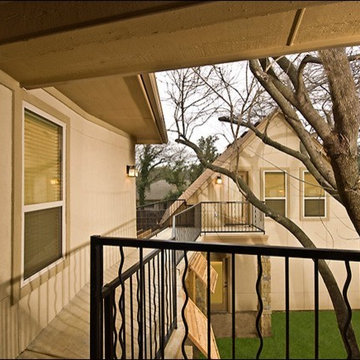
Bonham Street Eclectic Residence Balcony with View of Backyard
ダラスにあるエクレクティックスタイルのおしゃれな家の外観 (漆喰サイディング) の写真
ダラスにあるエクレクティックスタイルのおしゃれな家の外観 (漆喰サイディング) の写真
ブラウンの、ピンクのエクレクティックスタイルの家の外観 (漆喰サイディング) の写真
1
