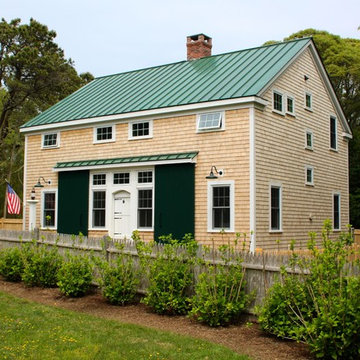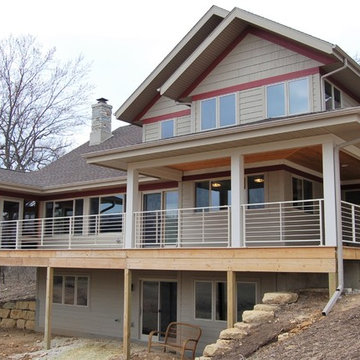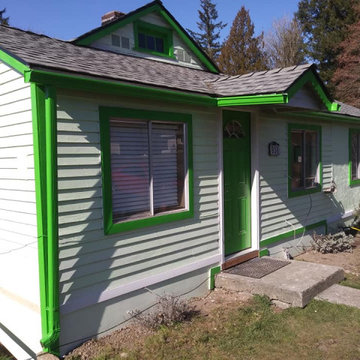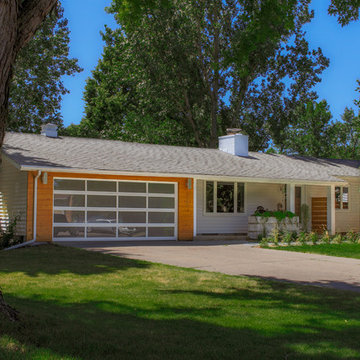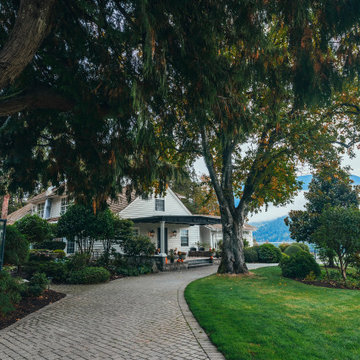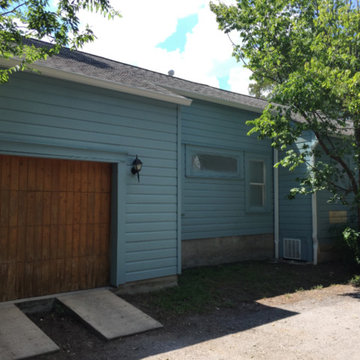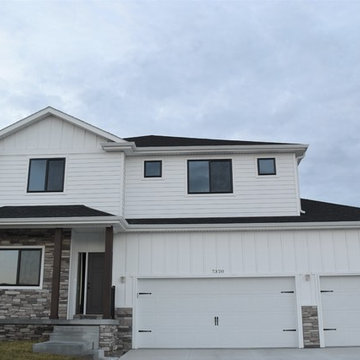エクレクティックスタイルの一戸建ての家 (アパート・マンション、ビニールサイディング) の写真
絞り込み:
資材コスト
並び替え:今日の人気順
写真 1〜20 枚目(全 71 枚)
1/5

New Orleans Garden District Home
ニューオリンズにあるラグジュアリーなエクレクティックスタイルのおしゃれな家の外観 (ビニールサイディング、混合材屋根) の写真
ニューオリンズにあるラグジュアリーなエクレクティックスタイルのおしゃれな家の外観 (ビニールサイディング、混合材屋根) の写真
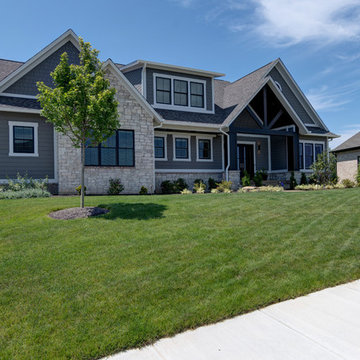
A grand exterior welcomes you into a warm, Indiana-inspired home.
インディアナポリスにある中くらいなエクレクティックスタイルのおしゃれな家の外観 (ビニールサイディング) の写真
インディアナポリスにある中くらいなエクレクティックスタイルのおしゃれな家の外観 (ビニールサイディング) の写真

Another view of the home from the corner of the lot. The main entry stair is prominent which will help guide people to the front door.
他の地域にある高級なエクレクティックスタイルのおしゃれな家の外観 (ビニールサイディング、混合材屋根、ウッドシングル張り) の写真
他の地域にある高級なエクレクティックスタイルのおしゃれな家の外観 (ビニールサイディング、混合材屋根、ウッドシングル張り) の写真
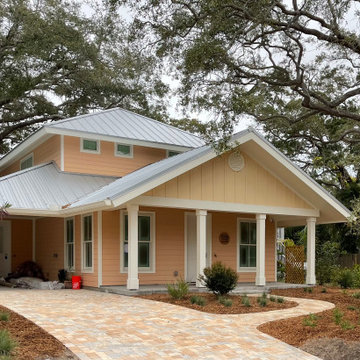
Thank you for taking the time to browse through my project's photo showcase! I hope that the before, during, and after photos have given you a comprehensive view of the effort and care that went into creating this one-of-a-kind home.
From the initial concept to the final touches, every step of the process was approached with a commitment to quality and a dedication to bringing my client's vision to life. The stunning finished product is a testament to this commitment, showcasing the unique design features and luxurious finishes that make this home truly special.
If you have any questions or would like to discuss a future project, please don't hesitate to reach out. I would love to hear from you and talk about how we can create a custom home that perfectly suits your needs and exceeds your expectations.
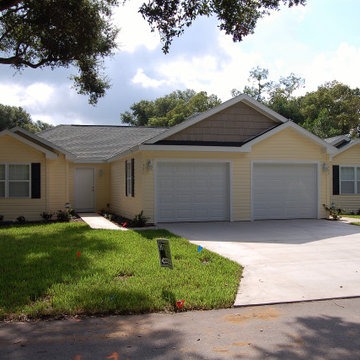
オーランドにあるお手頃価格の中くらいなエクレクティックスタイルのおしゃれな家の外観 (ビニールサイディング、黄色い外壁、下見板張り) の写真
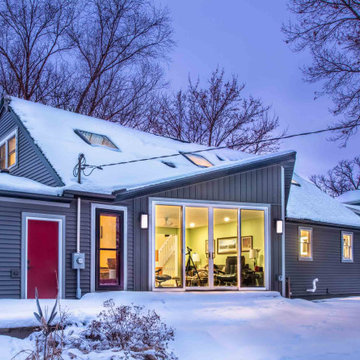
The addition was needed to extend the living space and take advantage of the beautiful backyard view.
他の地域にある高級な中くらいなエクレクティックスタイルのおしゃれな家の外観 (ビニールサイディング) の写真
他の地域にある高級な中くらいなエクレクティックスタイルのおしゃれな家の外観 (ビニールサイディング) の写真
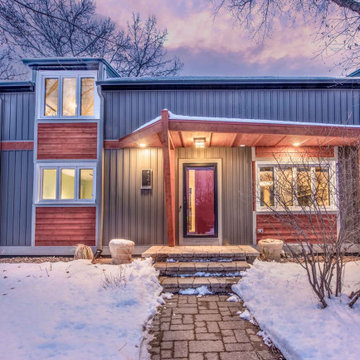
Our clients, Dan and Jane, met us at a NARI (National Association of the Remodeling Industry) remodeling expo. They were looking to remodel their home so that it had a main level master bedroom suite and a new addition off the back of the house.
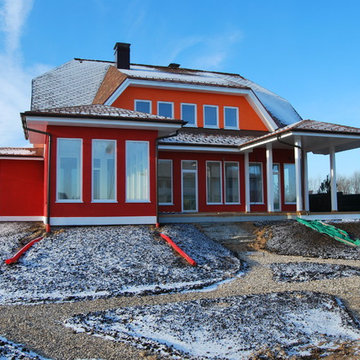
モスクワにあるお手頃価格の中くらいなエクレクティックスタイルのおしゃれな家の外観 (ビニールサイディング、マルチカラーの外壁) の写真
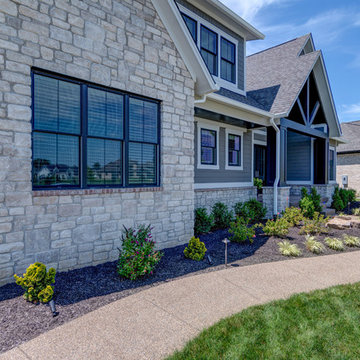
A grand exterior welcomes you into a warm, Indiana-inspired home.
インディアナポリスにある中くらいなエクレクティックスタイルのおしゃれな家の外観 (ビニールサイディング) の写真
インディアナポリスにある中くらいなエクレクティックスタイルのおしゃれな家の外観 (ビニールサイディング) の写真
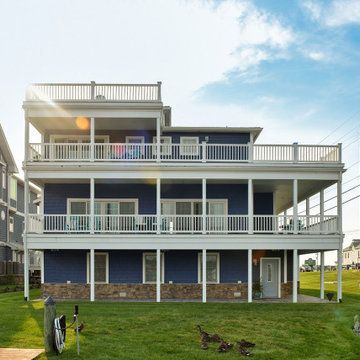
Here you can see the house step back from the main road as the lower level porches provide some buffering to the noise and the farther back you go, the higher you get for enjoying the views.
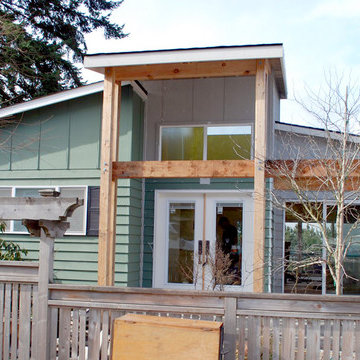
Remodel of Living Room, Kitchen, Entry and Garage with additional square footage added to Kitchen and Garage.
Remodeled Kitchen with 12×14 kitchen addition. Engineered concrete footings to support kitchen addition on slope tying in to 4 foot extension of Garage. Kitchen features Tiger Wood cabinets with Red Trim designed by owner.
Redesign single story entry to two story foyer with large windows and skylights.
Living Room Remodel including 4×16 footprint Expansion. Featuring 16 foot sliding glass doors to capture panoramic views of Portland.
Garage Expansion 4 x24 anchoring deck and kitchen addition on slope.
Build Challenge: Design and build a wrap-around floating fireplace hearth made from granite slab. Special engineering required for living room 16 foot sliding doors.
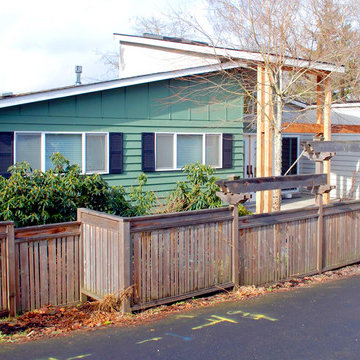
Remodel of Living Room, Kitchen, Entry and Garage with additional square footage added to Kitchen and Garage.
Remodeled Kitchen with 12×14 kitchen addition. Engineered concrete footings to support kitchen addition on slope tying in to 4 foot extension of Garage. Kitchen features Tiger Wood cabinets with Red Trim designed by owner.
Redesign single story entry to two story foyer with large windows and skylights.
Living Room Remodel including 4×16 footprint Expansion. Featuring 16 foot sliding glass doors to capture panoramic views of Portland.
Garage Expansion 4 x24 anchoring deck and kitchen addition on slope.
Build Challenge: Design and build a wrap-around floating fireplace hearth made from granite slab. Special engineering required for living room 16 foot sliding doors.
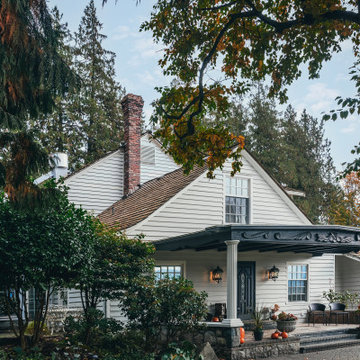
Photos by Brice Ferre. The nearly 100 year old, Rowena's Inn, at Sandpiper Golf Course has been refreshed. Perfect for that intimate wedding or a golfing holiday.
エクレクティックスタイルの一戸建ての家 (アパート・マンション、ビニールサイディング) の写真
1
