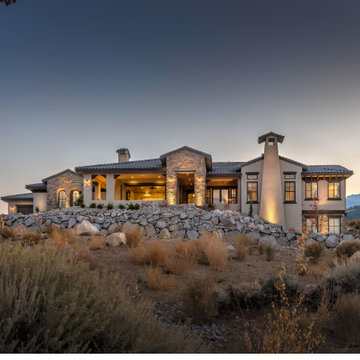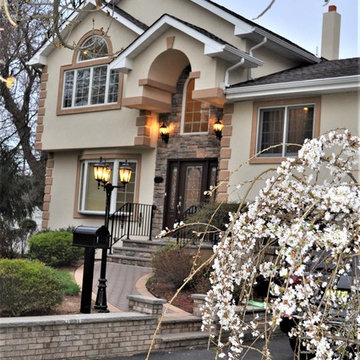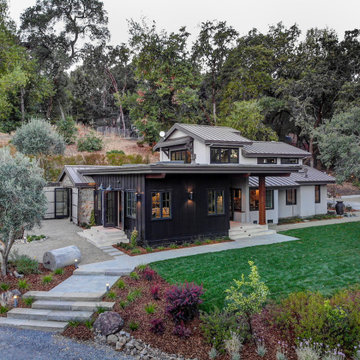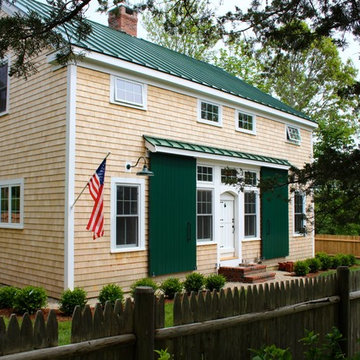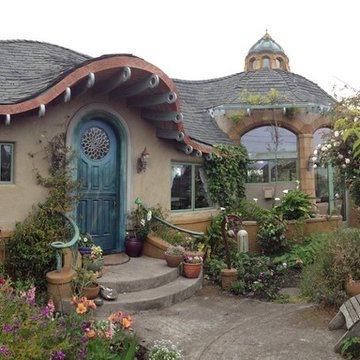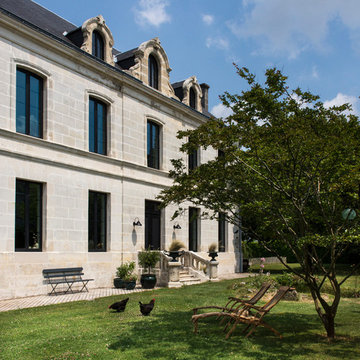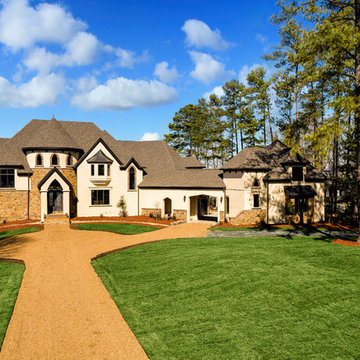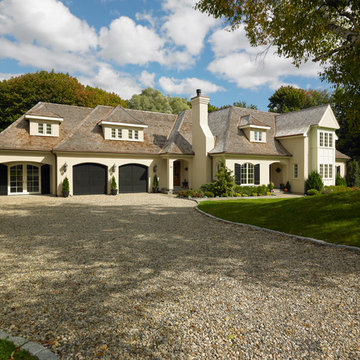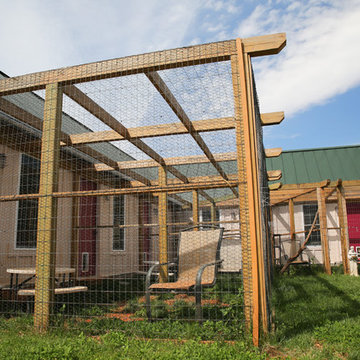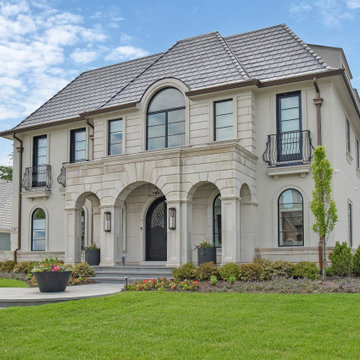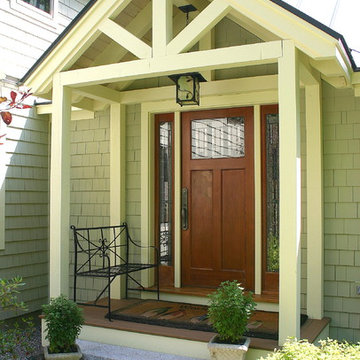エクレクティックスタイルの家の外観 (アパート・マンション) の写真
絞り込み:
資材コスト
並び替え:今日の人気順
写真 1〜20 枚目(全 300 枚)
1/5
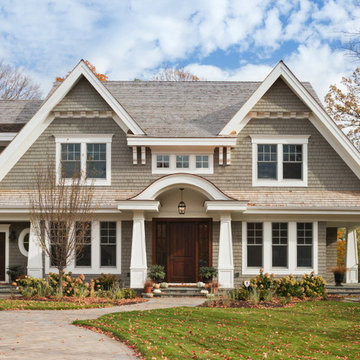
The client’s coastal New England roots inspired this Shingle style design for a lakefront lot. With a background in interior design, her ideas strongly influenced the process, presenting both challenge and reward in executing her exact vision. Vintage coastal style grounds a thoroughly modern open floor plan, designed to house a busy family with three active children. A primary focus was the kitchen, and more importantly, the butler’s pantry tucked behind it. Flowing logically from the garage entry and mudroom, and with two access points from the main kitchen, it fulfills the utilitarian functions of storage and prep, leaving the main kitchen free to shine as an integral part of the open living area.
An ARDA for Custom Home Design goes to
Royal Oaks Design
Designer: Kieran Liebl
From: Oakdale, Minnesota

Архитекторы: Дмитрий Глушков, Фёдор Селенин; Фото: Антон Лихтарович
モスクワにある高級なエクレクティックスタイルのおしゃれな家の外観 (混合材サイディング) の写真
モスクワにある高級なエクレクティックスタイルのおしゃれな家の外観 (混合材サイディング) の写真
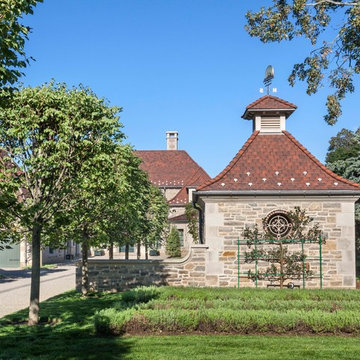
A graceful outbuilding flanking the driveway conceals the home’s generator. Rich architectural details such as a vented cupola and flared roof, limestone quoins and cornice, and adjoining gooseneck cut stone site wall borrow simple symmetrical geometries and classical proportions from French provincial house beyond.
Woodruff Brown Photography
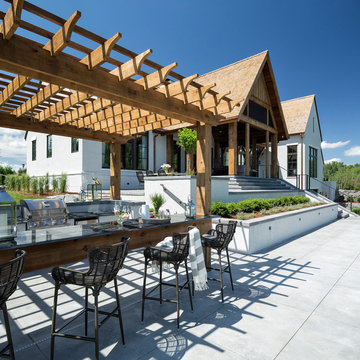
Hendel Homes
Landmark Photography
ミネアポリスにあるラグジュアリーな巨大なエクレクティックスタイルのおしゃれな家の外観 (漆喰サイディング) の写真
ミネアポリスにあるラグジュアリーな巨大なエクレクティックスタイルのおしゃれな家の外観 (漆喰サイディング) の写真

5000 square foot custom home with pool house and basement in Saratoga, CA (San Francisco Bay Area). The exterior is in a modern farmhouse style with bat on board siding and standing seam metal roof. Luxury features include Marvin Windows, copper gutters throughout, natural stone columns and wainscot, and a sweeping paver driveway. The interiors are more traditional.
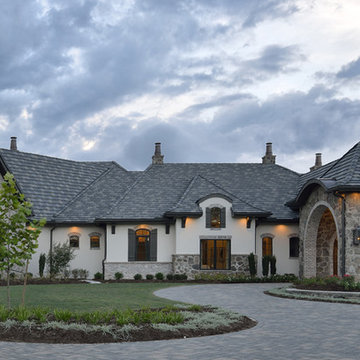
Miro Dvorscak Photography
Peterson Homebuilders, Inc.
ヒューストンにあるラグジュアリーな巨大なエクレクティックスタイルのおしゃれな家の外観 (漆喰サイディング) の写真
ヒューストンにあるラグジュアリーな巨大なエクレクティックスタイルのおしゃれな家の外観 (漆喰サイディング) の写真
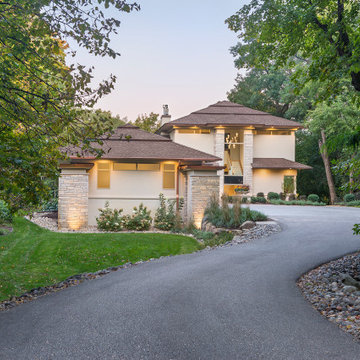
Exterior remodel and second story addition, adding an open stairwell and master bedroom suite.
ミネアポリスにある高級なエクレクティックスタイルのおしゃれな家の外観 (漆喰サイディング) の写真
ミネアポリスにある高級なエクレクティックスタイルのおしゃれな家の外観 (漆喰サイディング) の写真
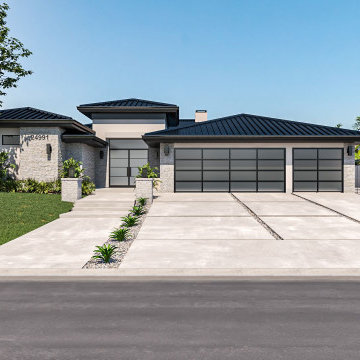
Frontage driveway entrance view:
Prestigious Nellie Gail custom home with vaulted high ceilings, full glass walls, grand entryway, great spaces to adjoinginroom, oversized fireplace island http://ZenArchitect.com
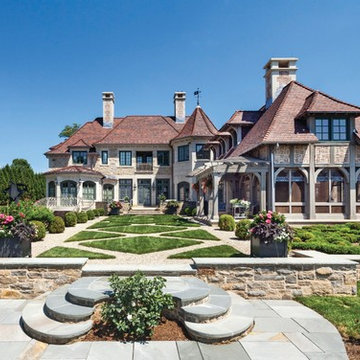
Together the landscape and the rear elevation of the house share a less formal elegance incorporating floral parterre, topiary gardens, terraces, octagonal tower and bay, timber barn, and pergola. The varying roof geometries are unified by complementary pitches and flares as well as the variegated reds of the clay tile roof.
Woodruff Brown Photography
エクレクティックスタイルの家の外観 (アパート・マンション) の写真
1
