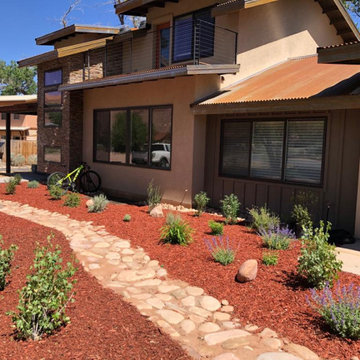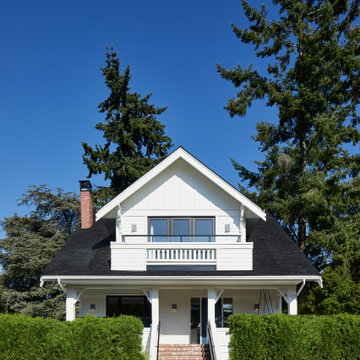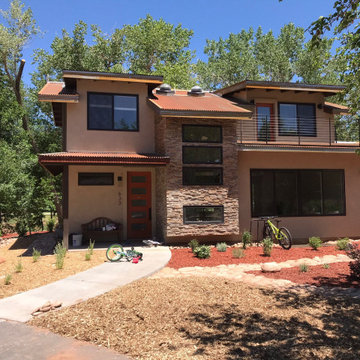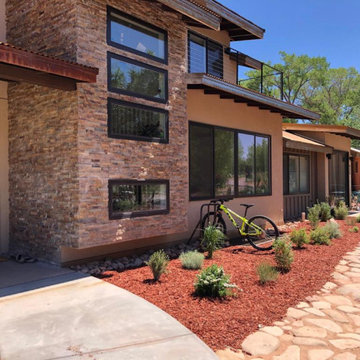お手頃価格のエクレクティックスタイルの家の外観 (縦張り) の写真
絞り込み:
資材コスト
並び替え:今日の人気順
写真 1〜20 枚目(全 23 枚)
1/4

The ShopBoxes grew from a homeowner’s wish to craft a small complex of living spaces on a large wooded lot. Smash designed two structures for living and working, each built by the crafty, hands-on homeowner. Balancing a need for modern quality with a human touch, the sharp geometry of the structures contrasts with warmer and handmade materials and finishes, applied directly by the homeowner/builder. The result blends two aesthetics into very dynamic spaces, staked out as individual sculptures in a private park.
Design by Smash Design Build and Owner (private)
Construction by Owner (private)
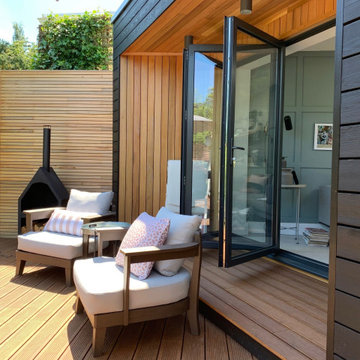
A sleek single storey extension that has been purposfully designed to contrast yet compliment a traditional detached house in Sheffield.
The extension uses black external timber cladding with the inner faces of the projecting frame enhanced with vibrant Cedar cladding to create a bold finish that draws you in from the garden
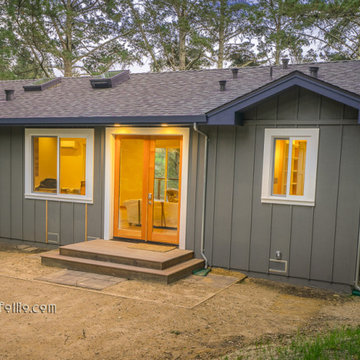
Two Masters Suites, Two Bedroom open floor plan qualifies as an ADU, designer built, solar home makes it's own energy
サンフランシスコにあるお手頃価格の中くらいなエクレクティックスタイルのおしゃれな家の外観 (縦張り、長方形) の写真
サンフランシスコにあるお手頃価格の中くらいなエクレクティックスタイルのおしゃれな家の外観 (縦張り、長方形) の写真
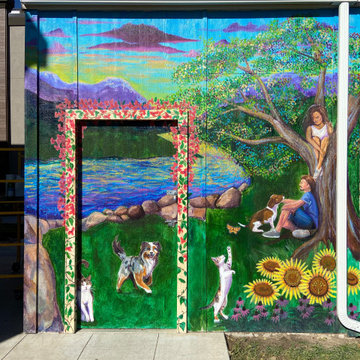
This was a custom painted exterior shed, measuring 16' x 16' for a veterinary center in Arvada.
デンバーにあるお手頃価格のエクレクティックスタイルのおしゃれな家の外観 (縦張り) の写真
デンバーにあるお手頃価格のエクレクティックスタイルのおしゃれな家の外観 (縦張り) の写真
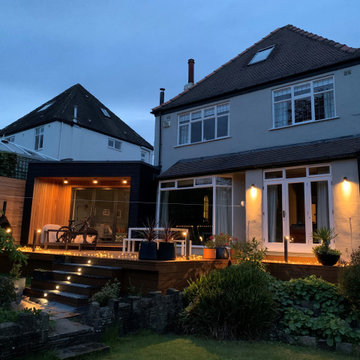
A sleek single storey extension that has been purposfully designed to contrast yet compliment a traditional detached house in Sheffield.
The extension uses black external timber cladding with the inner faces of the projecting frame enhanced with vibrant Cedar cladding to create a bold finish that draws you in from the garden
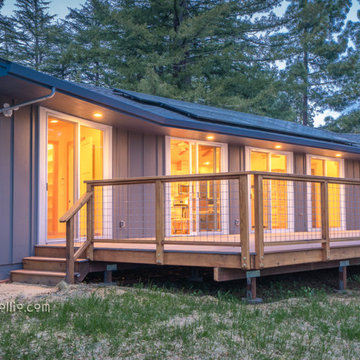
Two Masters Suites, Two Bedroom open floor plan qualifies as an ADU, designer built, solar home makes it's own energy
サンフランシスコにあるお手頃価格の中くらいなエクレクティックスタイルのおしゃれな家の外観 (縦張り、長方形) の写真
サンフランシスコにあるお手頃価格の中くらいなエクレクティックスタイルのおしゃれな家の外観 (縦張り、長方形) の写真

We have replaced the siding on this Portland commercial building with James Hardie lap siding.
The final product is going to look amazing!
ポートランドにあるお手頃価格のエクレクティックスタイルのおしゃれな家の外観 (コンクリート繊維板サイディング、アパート・マンション、混合材屋根、縦張り) の写真
ポートランドにあるお手頃価格のエクレクティックスタイルのおしゃれな家の外観 (コンクリート繊維板サイディング、アパート・マンション、混合材屋根、縦張り) の写真

The ShopBoxes grew from a homeowner’s wish to craft a small complex of living spaces on a large wooded lot. Smash designed two structures for living and working, each built by the crafty, hands-on homeowner. Balancing a need for modern quality with a human touch, the sharp geometry of the structures contrasts with warmer and handmade materials and finishes, applied directly by the homeowner/builder. The result blends two aesthetics into very dynamic spaces, staked out as individual sculptures in a private park.
Design by Smash Design Build and Owner (private)
Construction by Owner (private)
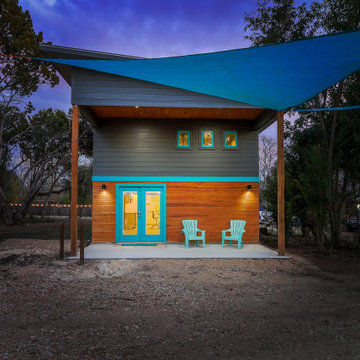
The ShopBoxes grew from a homeowner’s wish to craft a small complex of living spaces on a large wooded lot. Smash designed two structures for living and working, each built by the crafty, hands-on homeowner. Balancing a need for modern quality with a human touch, the sharp geometry of the structures contrasts with warmer and handmade materials and finishes, applied directly by the homeowner/builder. The result blends two aesthetics into very dynamic spaces, staked out as individual sculptures in a private park.
Design by Smash Design Build and Owner (private)
Construction by Owner (private)
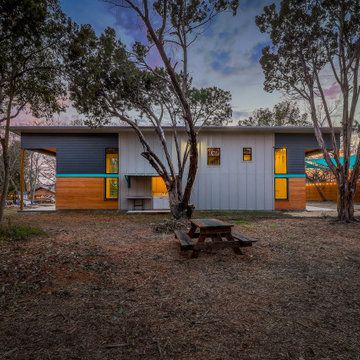
The ShopBoxes grew from a homeowner’s wish to craft a small complex of living spaces on a large wooded lot. Smash designed two structures for living and working, each built by the crafty, hands-on homeowner. Balancing a need for modern quality with a human touch, the sharp geometry of the structures contrasts with warmer and handmade materials and finishes, applied directly by the homeowner/builder. The result blends two aesthetics into very dynamic spaces, staked out as individual sculptures in a private park.
Design by Smash Design Build and Owner (private)
Construction by Owner (private)
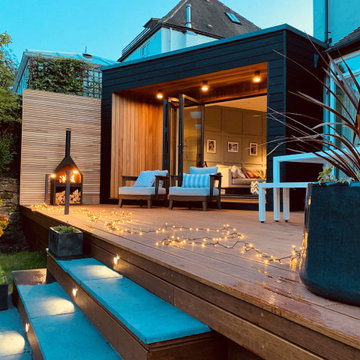
A sleek single storey extension that has been purposfully designed to contrast yet compliment a traditional detached house in Sheffield.
The extension uses black external timber cladding with the inner faces of the projecting frame enhanced with vibrant Cedar cladding to create a bold finish that draws you in from the garden
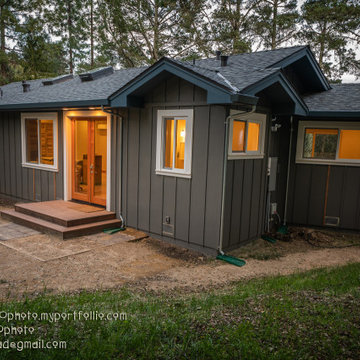
Two Masters Suites, Two Bedroom open floor plan qualifies as an ADU, designer built, solar home makes it's own energy
サンフランシスコにあるお手頃価格の中くらいなエクレクティックスタイルのおしゃれな家の外観 (縦張り、長方形) の写真
サンフランシスコにあるお手頃価格の中くらいなエクレクティックスタイルのおしゃれな家の外観 (縦張り、長方形) の写真
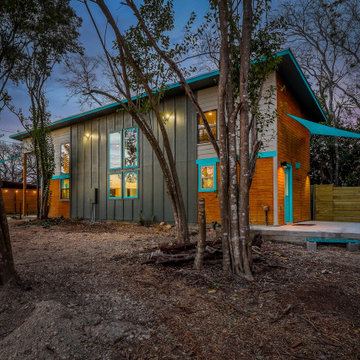
The ShopBoxes grew from a homeowner’s wish to craft a small complex of living spaces on a large wooded lot. Smash designed two structures for living and working, each built by the crafty, hands-on homeowner. Balancing a need for modern quality with a human touch, the sharp geometry of the structures contrasts with warmer and handmade materials and finishes, applied directly by the homeowner/builder. The result blends two aesthetics into very dynamic spaces, staked out as individual sculptures in a private park.
Design by Smash Design Build and Owner (private)
Construction by Owner (private)
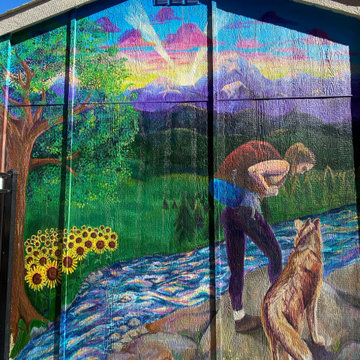
This was a custom painted exterior shed, measuring 16' x 16' for a veterinary center in Arvada.
デンバーにあるお手頃価格のエクレクティックスタイルのおしゃれな家の外観 (縦張り) の写真
デンバーにあるお手頃価格のエクレクティックスタイルのおしゃれな家の外観 (縦張り) の写真
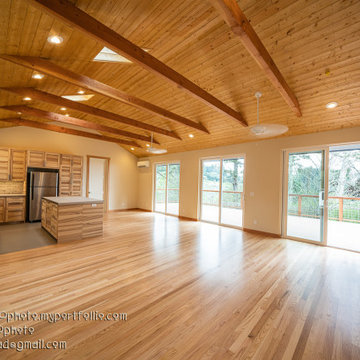
Two Masters Suites, Two Bedroom open floor plan qualifies as an ADU, designer built, solar home makes it's own energy
サンフランシスコにあるお手頃価格の中くらいなエクレクティックスタイルのおしゃれな家の外観 (縦張り、長方形) の写真
サンフランシスコにあるお手頃価格の中くらいなエクレクティックスタイルのおしゃれな家の外観 (縦張り、長方形) の写真
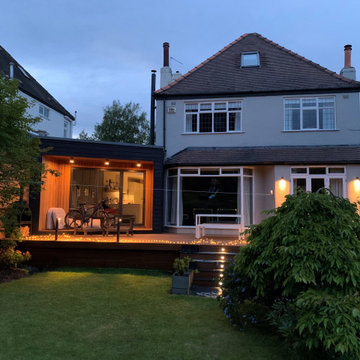
A sleek single storey extension that has been purposfully designed to contrast yet compliment a traditional detached house in Sheffield.
The extension uses black external timber cladding with the inner faces of the projecting frame enhanced with vibrant Cedar cladding to create a bold finish that draws you in from the garden
お手頃価格のエクレクティックスタイルの家の外観 (縦張り) の写真
1
