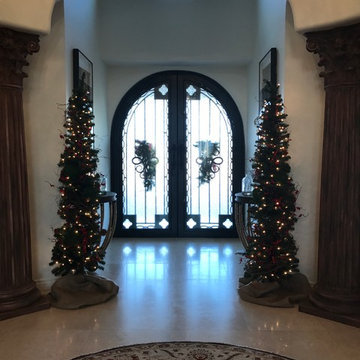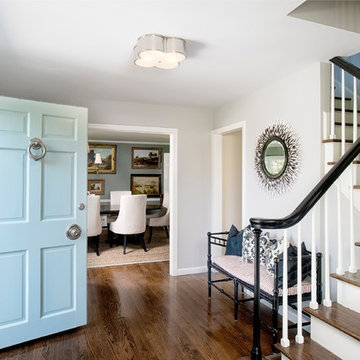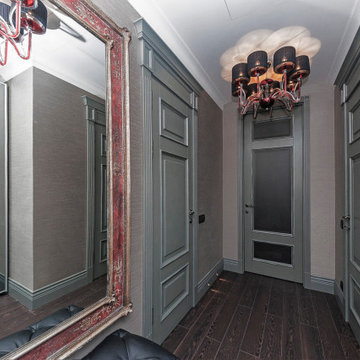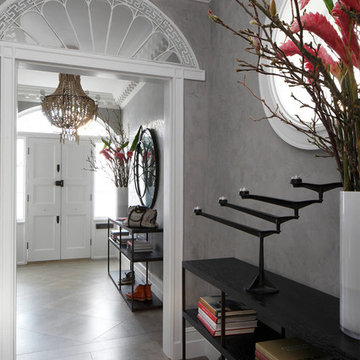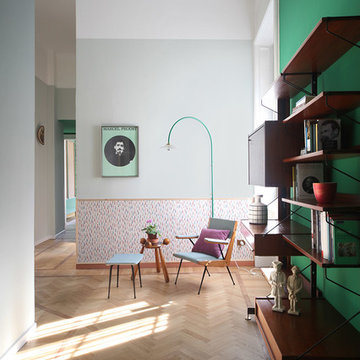エクレクティックスタイルの玄関 (グレーの壁) の写真
絞り込み:
資材コスト
並び替え:今日の人気順
写真 1〜20 枚目(全 90 枚)
1/5
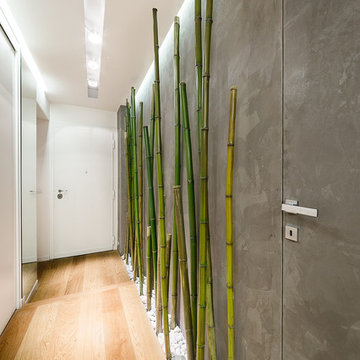
Marco Marotto
ローマにあるエクレクティックスタイルのおしゃれな玄関ホール (グレーの壁、淡色無垢フローリング、白いドア) の写真
ローマにあるエクレクティックスタイルのおしゃれな玄関ホール (グレーの壁、淡色無垢フローリング、白いドア) の写真
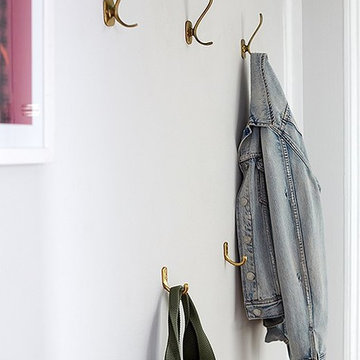
A double row of vintage hooks lets Ari hang her coats above and her totes and bags below.
Photo by Manuel Rodriguez
ニューヨークにある小さなエクレクティックスタイルのおしゃれな玄関ホール (グレーの壁、無垢フローリング、白いドア) の写真
ニューヨークにある小さなエクレクティックスタイルのおしゃれな玄関ホール (グレーの壁、無垢フローリング、白いドア) の写真
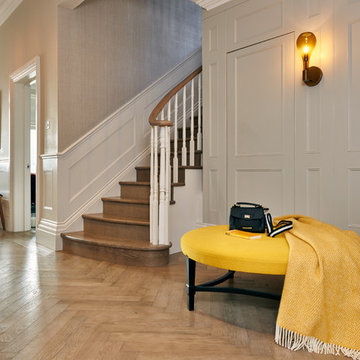
Marco J Fazio
ロンドンにある高級な広いエクレクティックスタイルのおしゃれな玄関ホール (グレーの壁、無垢フローリング、白いドア) の写真
ロンドンにある高級な広いエクレクティックスタイルのおしゃれな玄関ホール (グレーの壁、無垢フローリング、白いドア) の写真

Так как дом — старый, ремонта требовало практически все. «Во время ремонта был полностью разобран и собран заново весь пол, стены заново выравнивались листами гипсокартона. Потолок пришлось занижать из-за неровных потолочных балок», — комментирует автор проекта.
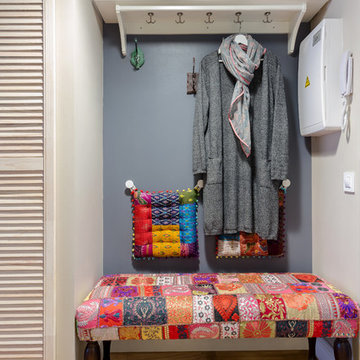
фотографы: Екатерина Титенко, Анна Чернышова, дизайнер: Алла Сеничева
サンクトペテルブルクにある低価格の小さなエクレクティックスタイルのおしゃれな玄関ホール (グレーの壁、ラミネートの床、青いドア) の写真
サンクトペテルブルクにある低価格の小さなエクレクティックスタイルのおしゃれな玄関ホール (グレーの壁、ラミネートの床、青いドア) の写真
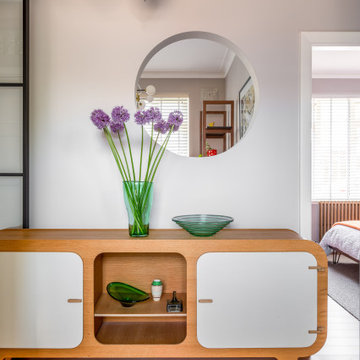
Deco port hole window greets guests in the hall
サセックスにある高級な中くらいなエクレクティックスタイルのおしゃれな玄関ホール (グレーの壁、竹フローリング、茶色い床) の写真
サセックスにある高級な中くらいなエクレクティックスタイルのおしゃれな玄関ホール (グレーの壁、竹フローリング、茶色い床) の写真
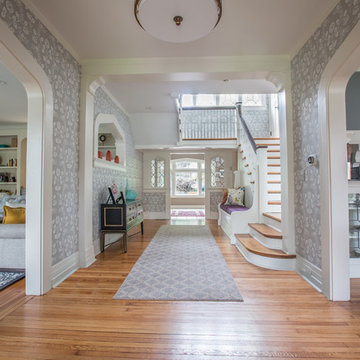
Center hall with wallpaper and playful pillows. Photography by Andy Foster
ロサンゼルスにある中くらいなエクレクティックスタイルのおしゃれな玄関ホール (グレーの壁、淡色無垢フローリング、茶色い床) の写真
ロサンゼルスにある中くらいなエクレクティックスタイルのおしゃれな玄関ホール (グレーの壁、淡色無垢フローリング、茶色い床) の写真
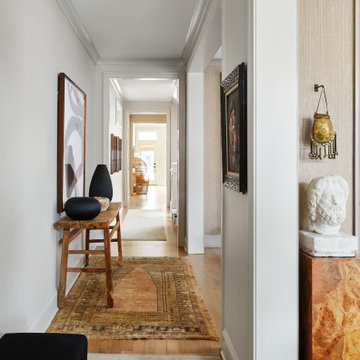
Entrance to home displaying a life collected.
シカゴにある高級な広いエクレクティックスタイルのおしゃれな玄関ホール (グレーの壁、淡色無垢フローリング、黒いドア、ベージュの床) の写真
シカゴにある高級な広いエクレクティックスタイルのおしゃれな玄関ホール (グレーの壁、淡色無垢フローリング、黒いドア、ベージュの床) の写真
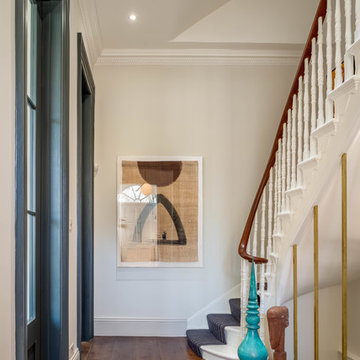
The entrance hallway feels more spacious and light thanks to tall glass doors. The wood balustrade and spindles to the flight below were replaced by brass square rods. This again helped to make the space feel more spacious.
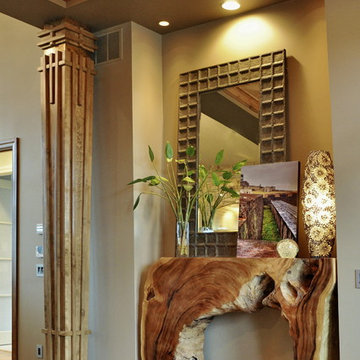
The refined entry in this space features Maya Romanoff wood veneer wallcovering in the barrel ceiling and a Champka wood console from The Phillips Collection.
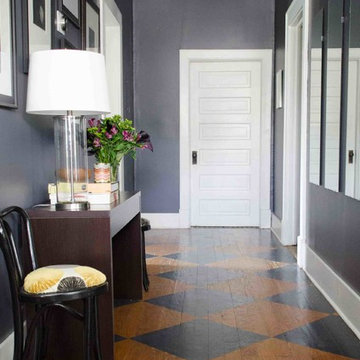
Gray entryway with a modern console table, custom upholstered Thonet cafe chair in a raised velvet fabric, a painted checkerboard floor, and black and white gallery wall.
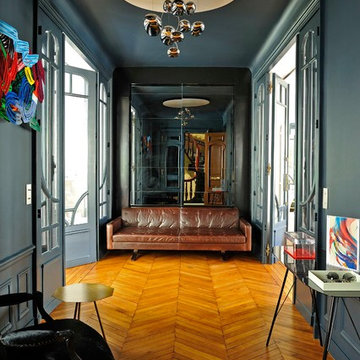
Véronique Mati
マルセイユにある広いエクレクティックスタイルのおしゃれな玄関ホール (グレーの壁、淡色無垢フローリング、青いドア、ベージュの床) の写真
マルセイユにある広いエクレクティックスタイルのおしゃれな玄関ホール (グレーの壁、淡色無垢フローリング、青いドア、ベージュの床) の写真
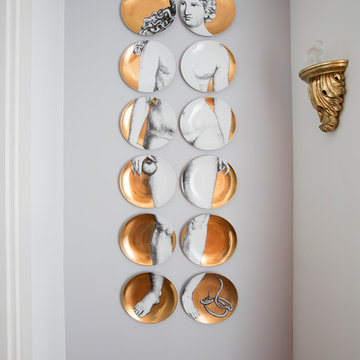
Elayne Barre
ロンドンにあるお手頃価格の中くらいなエクレクティックスタイルのおしゃれな玄関ホール (グレーの壁、濃色無垢フローリング、濃色木目調のドア、茶色い床) の写真
ロンドンにあるお手頃価格の中くらいなエクレクティックスタイルのおしゃれな玄関ホール (グレーの壁、濃色無垢フローリング、濃色木目調のドア、茶色い床) の写真
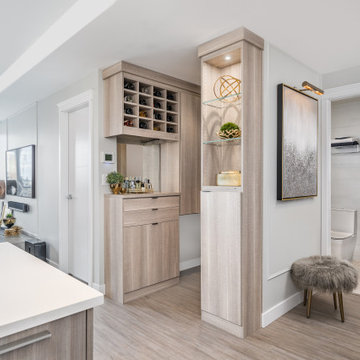
This small condo's storage woes include no hall closet. The solution is to turn an empty vestibule into a multi-functional custom-built storage area that contains wine storage; display shelves; a make up area; shoe and boot storage; and a space for coats and small household appliances. The materials chosen complement the kitchen cabinetry and works seamlessly in the room.
Photo: Caydence Photography
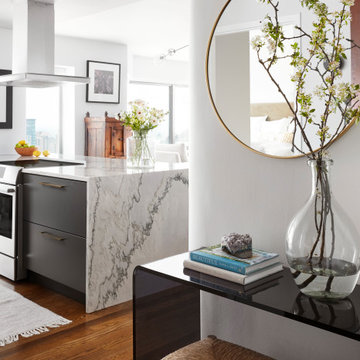
This project was a complete gut renovation of our client's gold coast condo in Chicago, IL. We opened up and renovated the kitchen, living dining room, entry and master bathroom
エクレクティックスタイルの玄関 (グレーの壁) の写真
1
