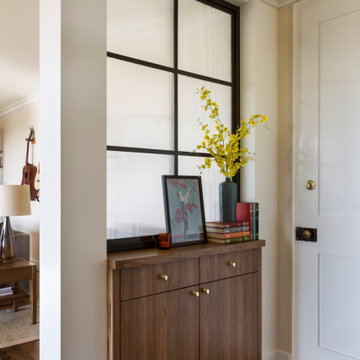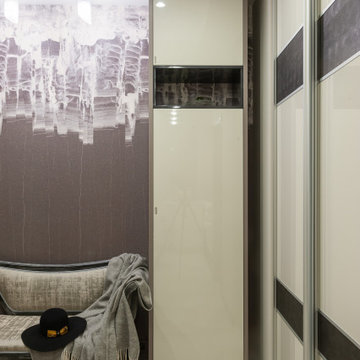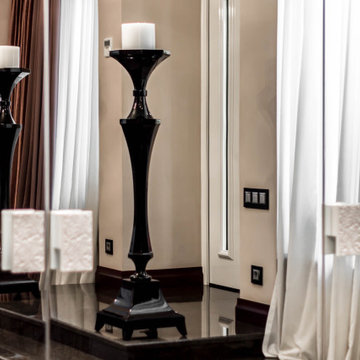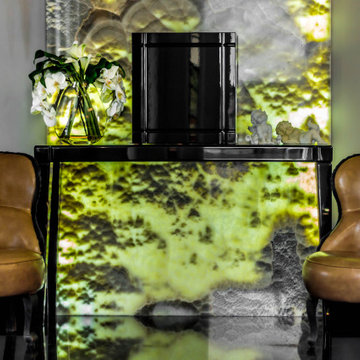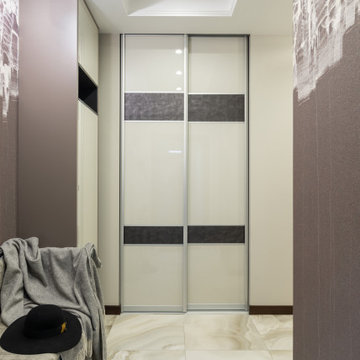エクレクティックスタイルの玄関ラウンジ (赤いドア、白いドア) の写真
絞り込み:
資材コスト
並び替え:今日の人気順
写真 1〜20 枚目(全 24 枚)
1/5

Stephani Buchman Photography
トロントにあるお手頃価格の小さなエクレクティックスタイルのおしゃれな玄関ラウンジ (マルチカラーの壁、無垢フローリング、白いドア、茶色い床) の写真
トロントにあるお手頃価格の小さなエクレクティックスタイルのおしゃれな玄関ラウンジ (マルチカラーの壁、無垢フローリング、白いドア、茶色い床) の写真
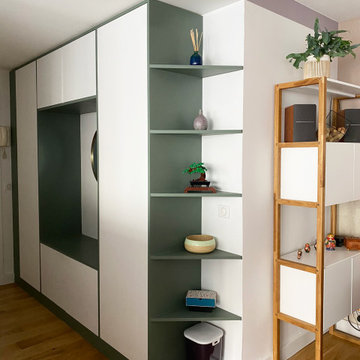
Rénovation d'une cuisine, d'un séjour et d'une salle de bain dans un appartement de 70 m2.
Création d'un meuble sur mesure à l'entrée, un bar sur mesure avec plan de travail en béton ciré et un meuble de salle d'eau sur mesure.
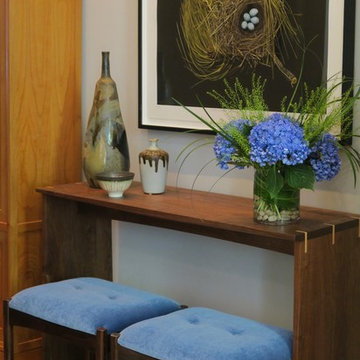
A small entry in the open floor plan
ニューヨークにある高級な小さなエクレクティックスタイルのおしゃれな玄関ラウンジ (グレーの壁、無垢フローリング、白いドア) の写真
ニューヨークにある高級な小さなエクレクティックスタイルのおしゃれな玄関ラウンジ (グレーの壁、無垢フローリング、白いドア) の写真
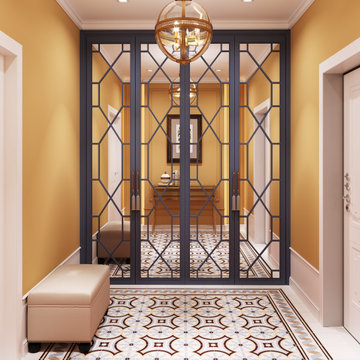
Яркий ковер из мелкофооматной плитки на полу, яркие терракотовые стены
ラグジュアリーな中くらいなエクレクティックスタイルのおしゃれな玄関ラウンジ (オレンジの壁、セラミックタイルの床、白いドア、ベージュの床) の写真
ラグジュアリーな中くらいなエクレクティックスタイルのおしゃれな玄関ラウンジ (オレンジの壁、セラミックタイルの床、白いドア、ベージュの床) の写真
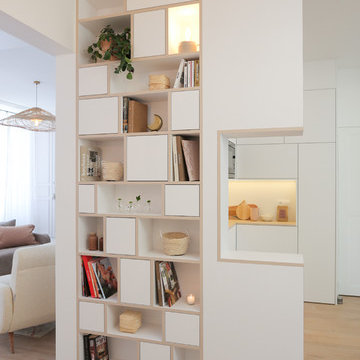
L’ancienne cuisine a laissé place à une véritable entrée. Elle n’est pas fermée mais délimitée par des éléments de rangements sur-mesure. Une grande bibliothèque est l’élément qui lie tous les espaces entre eux. Une verrière de type atelier permet d’apporter lumière et matière au lieu.
Crédits Photos : Caroline Lazaroo
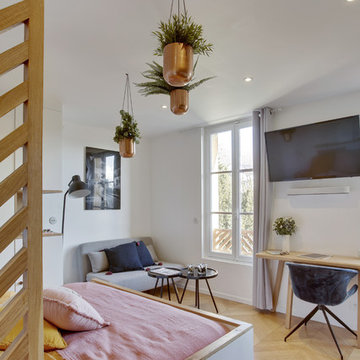
Shoootin pour Marion Gouëllo
パリにあるお手頃価格の小さなエクレクティックスタイルのおしゃれな玄関ラウンジ (白い壁、淡色無垢フローリング、白いドア、茶色い床) の写真
パリにあるお手頃価格の小さなエクレクティックスタイルのおしゃれな玄関ラウンジ (白い壁、淡色無垢フローリング、白いドア、茶色い床) の写真
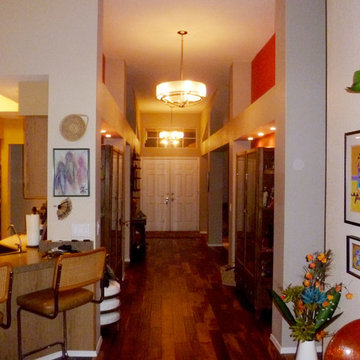
Fabulous entry corridor gets a major remodel. Before was 10" sq. white ceramic tile flooring to after Acacia wood flooring. Before were white walls, brass dated lighting and after walls painted rusty orange and grey and the brass lighting was replaced with stylish modern brushed nickel light pendants. 2 custom modern LED lighted curio cabinets flank the niches with ample storage. A wonderful vintage hall tree is adorned with a quartz top.
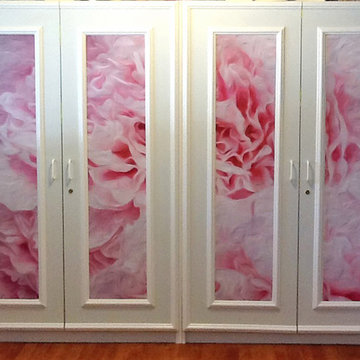
Look how one of our Casart coverings customers transformed her plain white cabinets using one of our beautiful peel-and-stick artist wallcovering as inserts. These cabinets are completely transformed with a botanical mural that almost looks like frosted glass. (Photo credit S. Underwood)
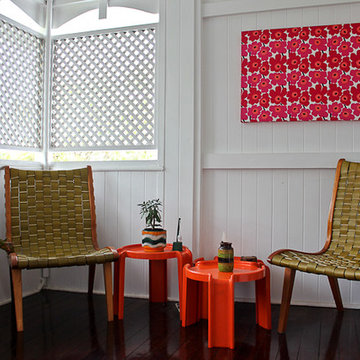
Seating area in the front entry verandah of a Queenslander. Photo by Elizabeth Santillan
ブリスベンにある小さなエクレクティックスタイルのおしゃれな玄関ラウンジ (白い壁、濃色無垢フローリング、白いドア) の写真
ブリスベンにある小さなエクレクティックスタイルのおしゃれな玄関ラウンジ (白い壁、濃色無垢フローリング、白いドア) の写真
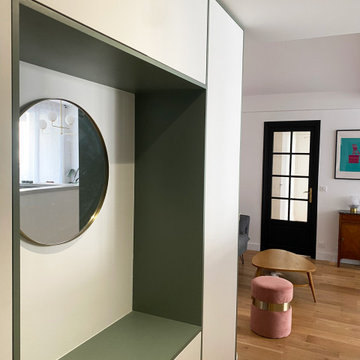
Rénovation d'une cuisine, d'un séjour et d'une salle de bain dans un appartement de 70 m2.
Création d'un meuble sur mesure à l'entrée, un bar sur mesure avec plan de travail en béton ciré et un meuble de salle d'eau sur mesure.
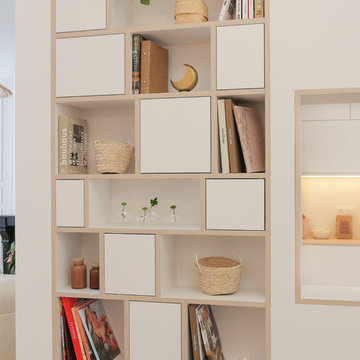
L’ancienne cuisine a laissé place à une véritable entrée. Elle n’est pas fermée mais délimitée par des éléments de rangements sur-mesure. Une grande bibliothèque est l’élément qui lie tous les espaces entre eux. Une verrière de type atelier permet d’apporter lumière et matière au lieu.
Crédits Photos : Caroline Lazaroo
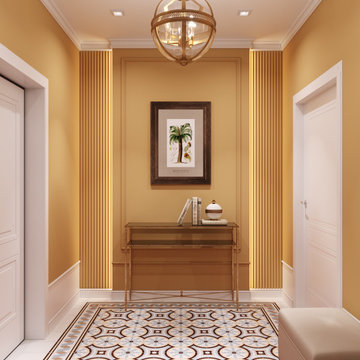
Справа от входа расположен шкаф, а слева декоративная консоль.
ラグジュアリーな中くらいなエクレクティックスタイルのおしゃれな玄関ラウンジ (オレンジの壁、セラミックタイルの床、白いドア、ベージュの床、パネル壁) の写真
ラグジュアリーな中くらいなエクレクティックスタイルのおしゃれな玄関ラウンジ (オレンジの壁、セラミックタイルの床、白いドア、ベージュの床、パネル壁) の写真
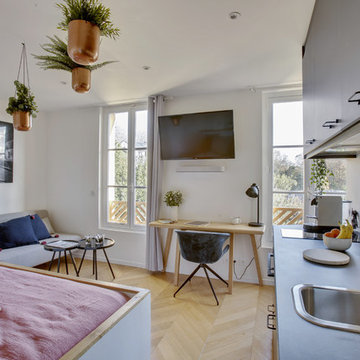
Crédits - Shoootin pour Marion Gouëllo
パリにあるお手頃価格の小さなエクレクティックスタイルのおしゃれな玄関ラウンジ (白い壁、淡色無垢フローリング、白いドア、茶色い床) の写真
パリにあるお手頃価格の小さなエクレクティックスタイルのおしゃれな玄関ラウンジ (白い壁、淡色無垢フローリング、白いドア、茶色い床) の写真
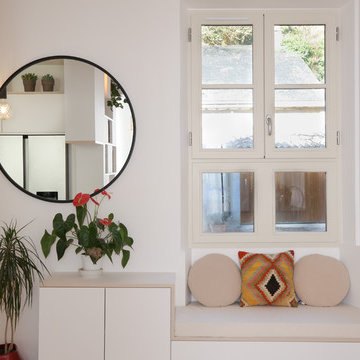
L’ancienne cuisine a laissé place à une véritable entrée. Elle n’est pas fermée mais délimitée par des éléments de rangements sur-mesure. Une grande bibliothèque est l’élément qui lie tous les espaces entre eux. Une verrière de type atelier permet d’apporter lumière et matière au lieu.
Crédits Photos : Caroline Lazaroo
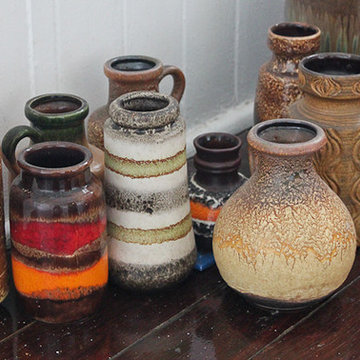
A collection of West German pots found in the entry. photo by Elizabeth Santillan
ブリスベンにある小さなエクレクティックスタイルのおしゃれな玄関ラウンジ (白い壁、濃色無垢フローリング、白いドア) の写真
ブリスベンにある小さなエクレクティックスタイルのおしゃれな玄関ラウンジ (白い壁、濃色無垢フローリング、白いドア) の写真
エクレクティックスタイルの玄関ラウンジ (赤いドア、白いドア) の写真
1
