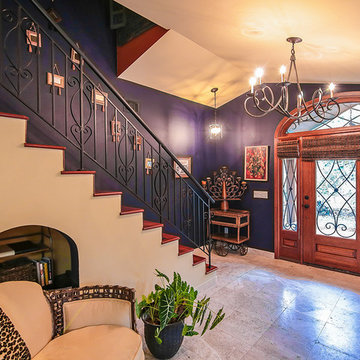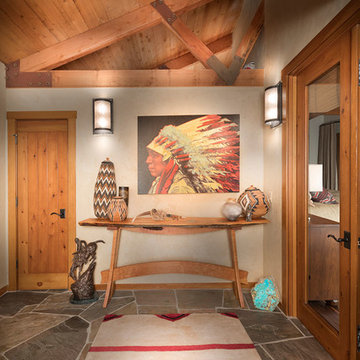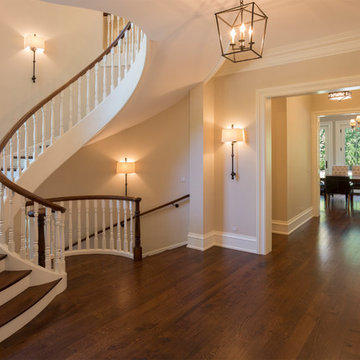エクレクティックスタイルの玄関 (木目調のドア、ベージュの壁、紫の壁) の写真
絞り込み:
資材コスト
並び替え:今日の人気順
写真 1〜20 枚目(全 48 枚)
1/5
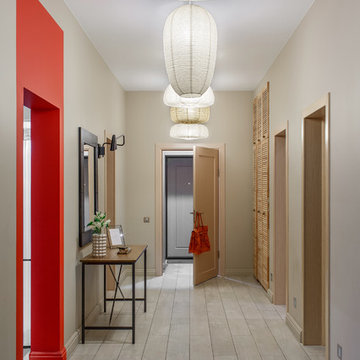
Роман Спиридонов
他の地域にある低価格の中くらいなエクレクティックスタイルのおしゃれな玄関ドア (セラミックタイルの床、木目調のドア、グレーの床、ベージュの壁) の写真
他の地域にある低価格の中くらいなエクレクティックスタイルのおしゃれな玄関ドア (セラミックタイルの床、木目調のドア、グレーの床、ベージュの壁) の写真
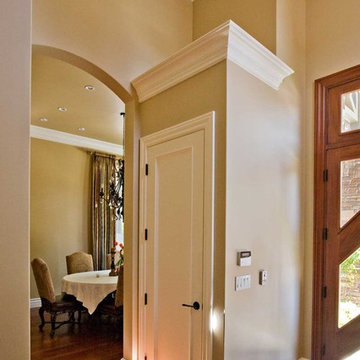
5000 square foot luxury custom home with pool house and basement in Saratoga, CA (San Francisco Bay Area). The interiors are more traditional with mahogany furniture-style custom cabinetry, dark hardwood floors, radiant heat (hydronic heating), and generous crown moulding and baseboard.
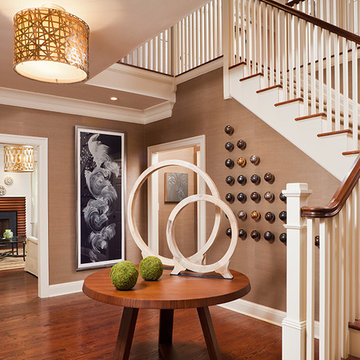
modern farm house foyer with grasscloth walls and cherry wood floors. stairway modern stripe runner surrounded by shaker style wood railing. center hall cherry top table accented with dual horn ring sculptures. walls adorned with modern metal sphere art installation, flanked by black and white modern art. lighting is a metal wrapped linen drum shade fixture.
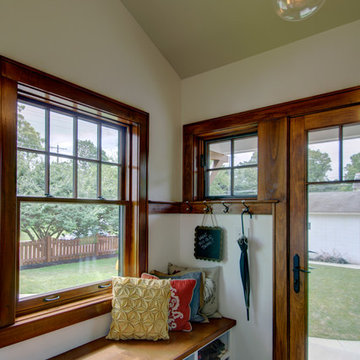
"A Kitchen for Architects" by Jamee Parish Architects, LLC. This project is within an old 1928 home. The kitchen was expanded and a small addition was added to provide a mudroom and powder room. It was important the the existing character in this home be complimented and mimicked in the new spaces.
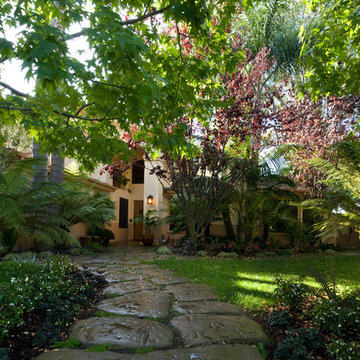
Front entrance with concrete pavers through a lush green landscape.
© Holly Lepere
サンタバーバラにあるエクレクティックスタイルのおしゃれな玄関ドア (ベージュの壁、コンクリートの床、木目調のドア) の写真
サンタバーバラにあるエクレクティックスタイルのおしゃれな玄関ドア (ベージュの壁、コンクリートの床、木目調のドア) の写真
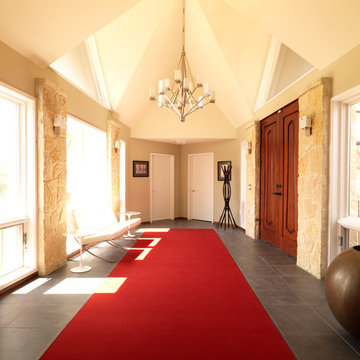
オースティンにある高級な広いエクレクティックスタイルのおしゃれな玄関ホール (セラミックタイルの床、木目調のドア、ベージュの壁、グレーの床) の写真
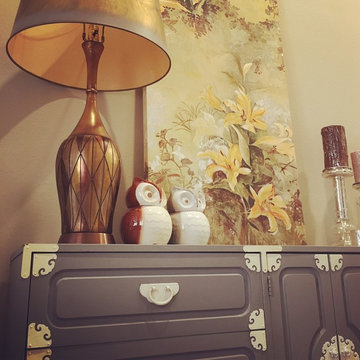
Grandma's lamp restyled with additional eclectic treasures. Homeowner has an extensive owl collection, and these two found the perfect perch! Dresser was purchased from a local pre-owned online auction site and repainted to modernize the look to a cool gray and white.
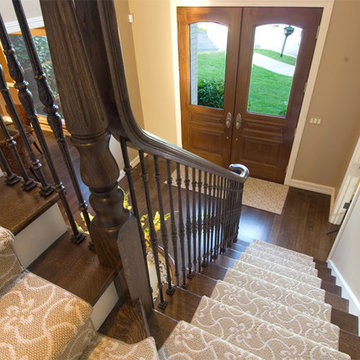
Warm, inviting - I could live here.
シカゴにあるお手頃価格の中くらいなエクレクティックスタイルのおしゃれな玄関ドア (ベージュの壁、無垢フローリング、木目調のドア) の写真
シカゴにあるお手頃価格の中くらいなエクレクティックスタイルのおしゃれな玄関ドア (ベージュの壁、無垢フローリング、木目調のドア) の写真
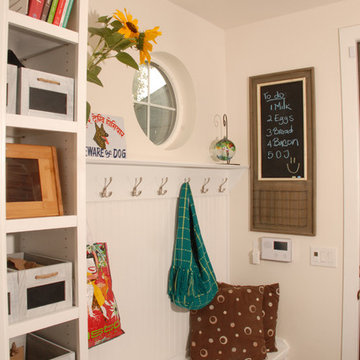
Clarke Photography
デンバーにあるお手頃価格の小さなエクレクティックスタイルのおしゃれなマッドルーム (ベージュの壁、磁器タイルの床、木目調のドア) の写真
デンバーにあるお手頃価格の小さなエクレクティックスタイルのおしゃれなマッドルーム (ベージュの壁、磁器タイルの床、木目調のドア) の写真
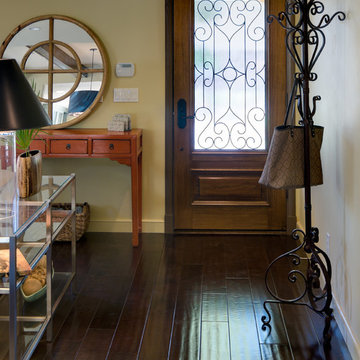
Photo by ©Dean J. Birinyi
サンフランシスコにある小さなエクレクティックスタイルのおしゃれな玄関ドア (ベージュの壁、濃色無垢フローリング、木目調のドア) の写真
サンフランシスコにある小さなエクレクティックスタイルのおしゃれな玄関ドア (ベージュの壁、濃色無垢フローリング、木目調のドア) の写真
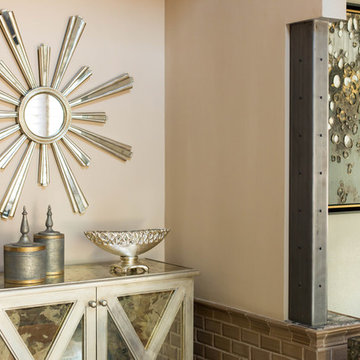
This photo captures some of the many textures and details that were incorporated into this project.
From the reversed antique mirror crosshatch 2-door cabinet with hand-applied champagne silver leaf detailing and the coordinating starburst mirror, to the brick tile wainscoting, exposed steel support beam, onyx pedestal, shagreen wallpaper, grand piano, and 2-tier brushed antique brass with natural agate chandelier, there is a lot to look at, but it all works together to create a calm, cohesive visual experience.
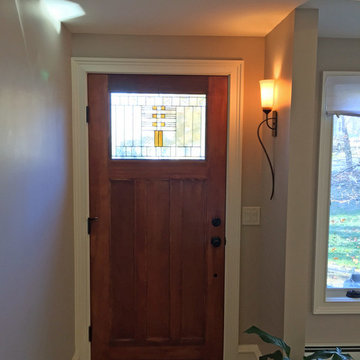
Fir Entry Door with stained glass, volute wall sconce, and teak floors
ニューヨークにある高級な小さなエクレクティックスタイルのおしゃれな玄関ラウンジ (ベージュの壁、無垢フローリング、木目調のドア) の写真
ニューヨークにある高級な小さなエクレクティックスタイルのおしゃれな玄関ラウンジ (ベージュの壁、無垢フローリング、木目調のドア) の写真
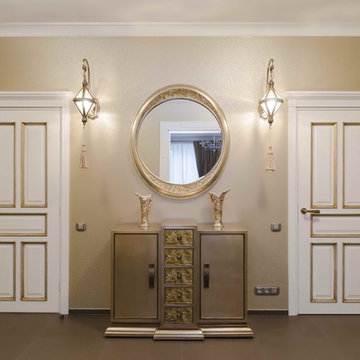
Creation of the harmonious and comfortable living space is the base of the work. This is a subtle and refined decision of an interior in keeping with the classic style of the XIX century.
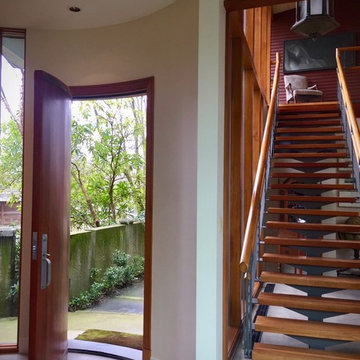
Custom curved fir door in spectacular curved entry way. Zinc threshold to match the zinc roof and downspouts.
バンクーバーにあるラグジュアリーな広いエクレクティックスタイルのおしゃれな玄関ドア (ベージュの壁、コンクリートの床、木目調のドア、グレーの床) の写真
バンクーバーにあるラグジュアリーな広いエクレクティックスタイルのおしゃれな玄関ドア (ベージュの壁、コンクリートの床、木目調のドア、グレーの床) の写真
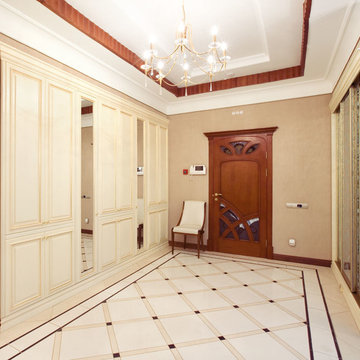
Все столярные изделия сделаны у нас в мастерской. Фотограф Дмитрий Лившиц
モスクワにあるラグジュアリーな広いエクレクティックスタイルのおしゃれな玄関ラウンジ (磁器タイルの床、木目調のドア、白い床、ベージュの壁) の写真
モスクワにあるラグジュアリーな広いエクレクティックスタイルのおしゃれな玄関ラウンジ (磁器タイルの床、木目調のドア、白い床、ベージュの壁) の写真
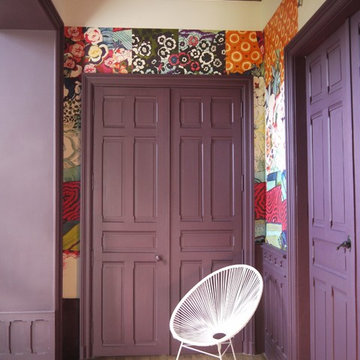
Mise en couleur et aménagement d’une résidence secondaire familiale. Les clients souhaitaient un décor à la fois coloré et décalé où les accessoires de décoration viendraient agrémenter les murs au fil du temps et des coups de cœur. MIINT a donc créé les bases de cet écrin pour partager d’ores et déjà de chaleureux moments de vie.
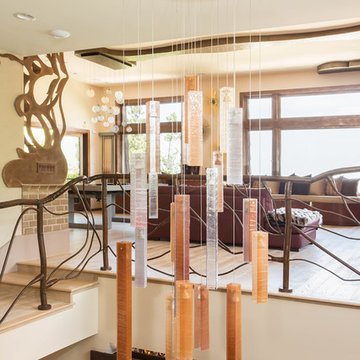
The view from the top of the stairs is many things! Boring is not one of them!
ロサンゼルスにあるラグジュアリーな広いエクレクティックスタイルのおしゃれな玄関ロビー (ベージュの壁、淡色無垢フローリング、木目調のドア) の写真
ロサンゼルスにあるラグジュアリーな広いエクレクティックスタイルのおしゃれな玄関ロビー (ベージュの壁、淡色無垢フローリング、木目調のドア) の写真
エクレクティックスタイルの玄関 (木目調のドア、ベージュの壁、紫の壁) の写真
1
