片開きドアエクレクティックスタイルのマッドルーム (木目調のドア) の写真
絞り込み:
資材コスト
並び替え:今日の人気順
写真 1〜7 枚目(全 7 枚)
1/5
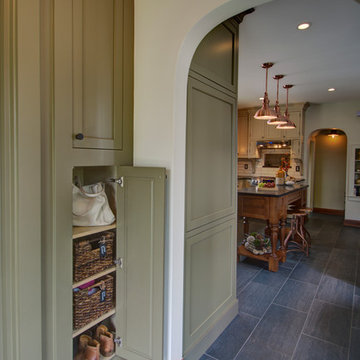
"A Kitchen for Architects" by Jamee Parish Architects, LLC. This project is within an old 1928 home. The kitchen was expanded and a small addition was added to provide a mudroom and powder room. It was important the the existing character in this home be complimented and mimicked in the new spaces.
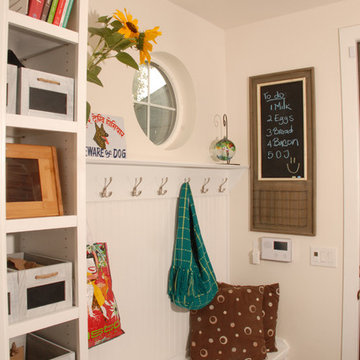
Clarke Photography
デンバーにあるお手頃価格の小さなエクレクティックスタイルのおしゃれなマッドルーム (ベージュの壁、磁器タイルの床、木目調のドア) の写真
デンバーにあるお手頃価格の小さなエクレクティックスタイルのおしゃれなマッドルーム (ベージュの壁、磁器タイルの床、木目調のドア) の写真
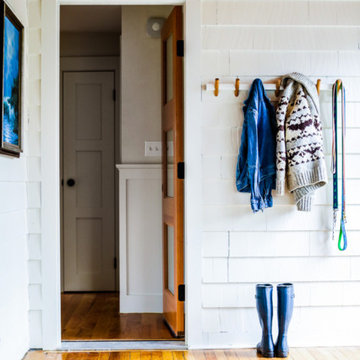
Eclectic, creative, comfortable design in Falmouth, Maine.
Photos by Justin Levesque
ポートランド(メイン)にあるエクレクティックスタイルのおしゃれなマッドルーム (白い壁、淡色無垢フローリング、木目調のドア) の写真
ポートランド(メイン)にあるエクレクティックスタイルのおしゃれなマッドルーム (白い壁、淡色無垢フローリング、木目調のドア) の写真
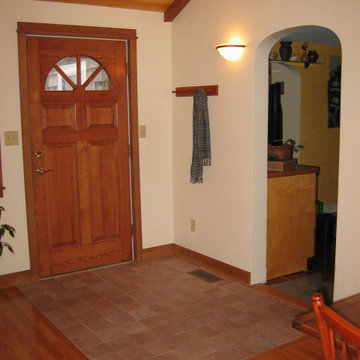
This entry into Dining Room Addition also serves as the "mudroom" and entry into the kitchen. Walls are plastered with "three coat plaster" for durability as this room also leads into the garage.
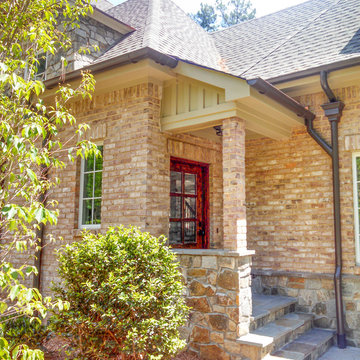
The Friend's Entry to the Mud Hall gives a more scaled down and practical entrance for kids and messy occurrences that need to be contained and away from the more formal areas.
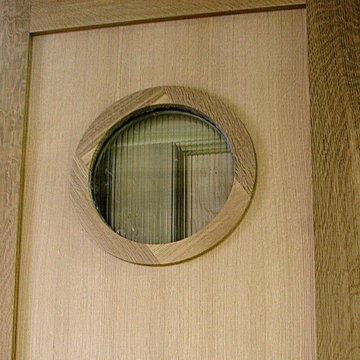
The oak grain swirling around this porthole-style window really makes this door "pop."
ポートランドにあるラグジュアリーな中くらいなエクレクティックスタイルのおしゃれなマッドルーム (木目調のドア) の写真
ポートランドにあるラグジュアリーな中くらいなエクレクティックスタイルのおしゃれなマッドルーム (木目調のドア) の写真
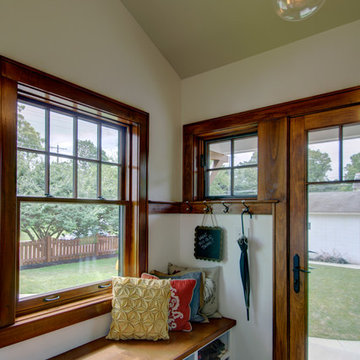
"A Kitchen for Architects" by Jamee Parish Architects, LLC. This project is within an old 1928 home. The kitchen was expanded and a small addition was added to provide a mudroom and powder room. It was important the the existing character in this home be complimented and mimicked in the new spaces.
片開きドアエクレクティックスタイルのマッドルーム (木目調のドア) の写真
1