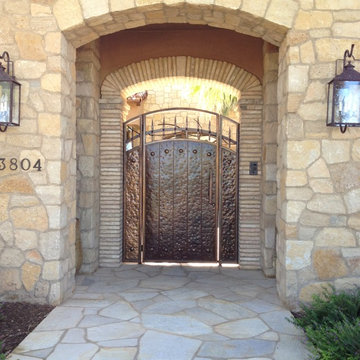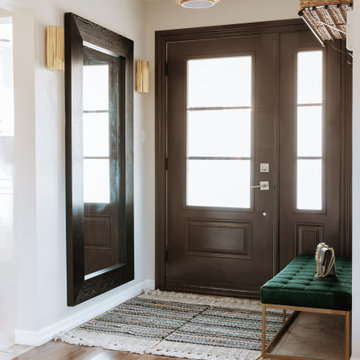片開きドアエクレクティックスタイルの玄関 (茶色いドア、ベージュの壁) の写真
絞り込み:
資材コスト
並び替え:今日の人気順
写真 1〜10 枚目(全 10 枚)
1/5

ボストンにあるお手頃価格の小さなエクレクティックスタイルのおしゃれな玄関ドア (ベージュの壁、淡色無垢フローリング、茶色いドア、茶色い床) の写真
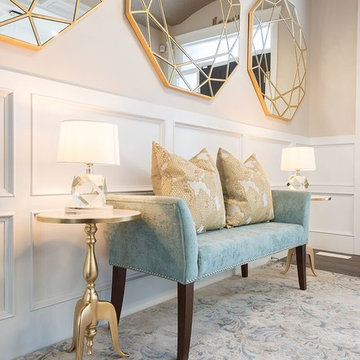
Demetri Gianni
エドモントンにある低価格の中くらいなエクレクティックスタイルのおしゃれな玄関ロビー (ベージュの壁、濃色無垢フローリング、茶色いドア、黒い床) の写真
エドモントンにある低価格の中くらいなエクレクティックスタイルのおしゃれな玄関ロビー (ベージュの壁、濃色無垢フローリング、茶色いドア、黒い床) の写真
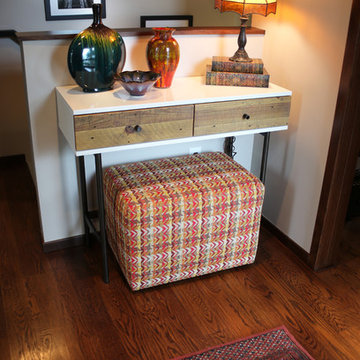
room2improve worked with the clients in this Birmingham Michigan home for about a year. The client went room by room. They wanted floor plans, art and accessory ideas, some new furnitures, wall colors, wallpaper ideas, and built-in ideas. As well as custom upholstery pieces that could be used for extra seating, like this custom ottoman in the foyer that doubles as a seat to take your shoes off and as an extra seat in the nearby gaming room for their boy and his friends.
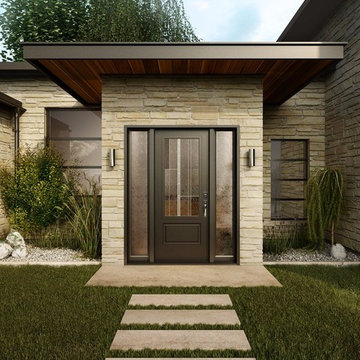
Stylish and bold
ENTRY DOORS : SOHO
DOORGLASS : BARCELLO
モントリオールにあるエクレクティックスタイルのおしゃれな玄関ドア (ベージュの壁、茶色いドア、ベージュの床) の写真
モントリオールにあるエクレクティックスタイルのおしゃれな玄関ドア (ベージュの壁、茶色いドア、ベージュの床) の写真
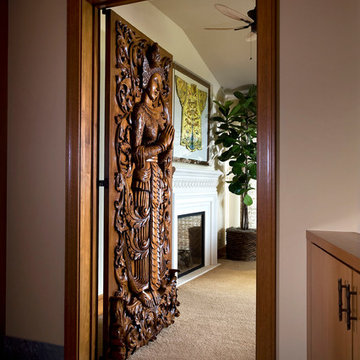
Montage Laguna Beach
オレンジカウンティにある中くらいなエクレクティックスタイルのおしゃれな玄関ドア (ベージュの壁、茶色いドア、グレーの床) の写真
オレンジカウンティにある中くらいなエクレクティックスタイルのおしゃれな玄関ドア (ベージュの壁、茶色いドア、グレーの床) の写真
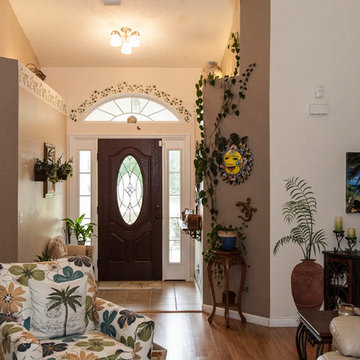
© Rick Cooper, Rick Cooper Photography
マイアミにあるエクレクティックスタイルのおしゃれな玄関 (ベージュの壁、セラミックタイルの床、茶色いドア) の写真
マイアミにあるエクレクティックスタイルのおしゃれな玄関 (ベージュの壁、セラミックタイルの床、茶色いドア) の写真
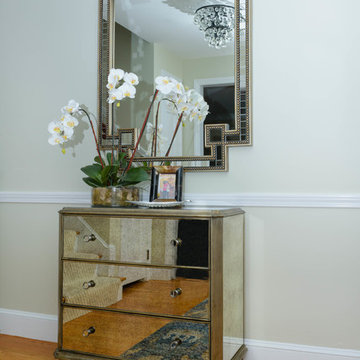
ボストンにある低価格の中くらいなエクレクティックスタイルのおしゃれな玄関ドア (ベージュの壁、淡色無垢フローリング、茶色いドア) の写真
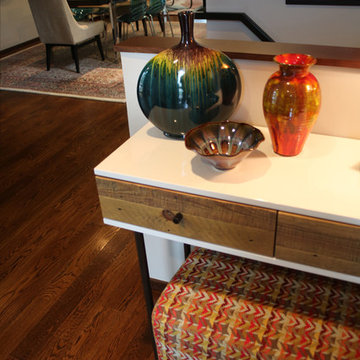
room2improve worked with the clients in this Birmingham Michigan home for about a year. The client went room by room. They wanted floor plans, art and accessory ideas, some new furnitures, wall colors, wallpaper ideas, and built-in ideas. As well as custom upholstery pieces that could be used for extra seating, like this custom ottoman in the foyer that doubles as a seat to take your shoes off and as an extra seat in the nearby gaming room for their boy and his friends. The upholstery we suggested plays off the rug colors in the main space.
片開きドアエクレクティックスタイルの玄関 (茶色いドア、ベージュの壁) の写真
1
