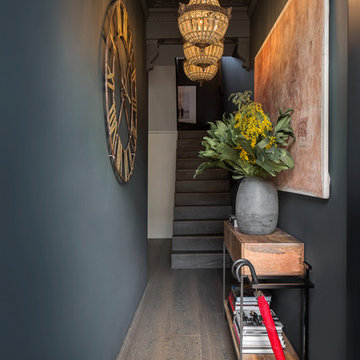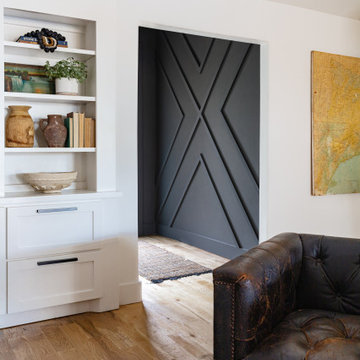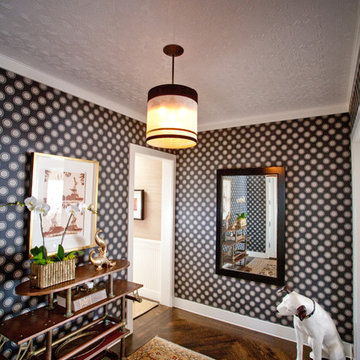エクレクティックスタイルの玄関 (茶色い床、紫の床、黒い壁) の写真
絞り込み:
資材コスト
並び替え:今日の人気順
写真 1〜14 枚目(全 14 枚)
1/5

Moody mudroom with Farrow & Ball painted black shiplap walls, built in pegs for coats, and a custom made bench with hidden storage and gold hardware.
サクラメントにある高級な小さなエクレクティックスタイルのおしゃれなマッドルーム (黒い壁、無垢フローリング、茶色い床、塗装板張りの壁) の写真
サクラメントにある高級な小さなエクレクティックスタイルのおしゃれなマッドルーム (黒い壁、無垢フローリング、茶色い床、塗装板張りの壁) の写真
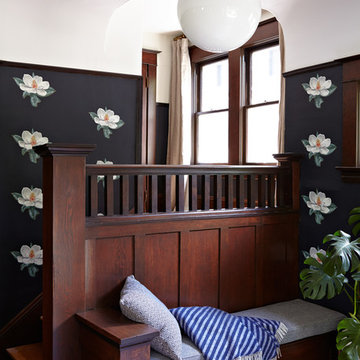
George Barbaris and Casey Keasler
ポートランドにある中くらいなエクレクティックスタイルのおしゃれな玄関ロビー (黒い壁、無垢フローリング、茶色い床) の写真
ポートランドにある中くらいなエクレクティックスタイルのおしゃれな玄関ロビー (黒い壁、無垢フローリング、茶色い床) の写真
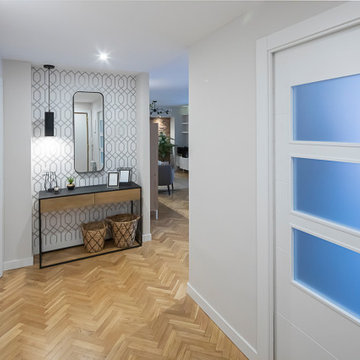
Si bien al abrir el hueco al salón, conseguíamos una conexión con la entrada, en este espacio, pensamos que deberíamos crear personalidad y delicadeza funcional.
Diseñamos un armario de entrada optimo para el día a día, almacenaje y limpieza, pero que se uniría con la arquitectura pasando desapercibido.
Y creamos un foco en donde colocamos un papel geométrico sencillo, que destacaríamos por el contraste de piezas industriales, o una iluminación puntual.
Sobran las palabras para decir, que fue todo un acierto.
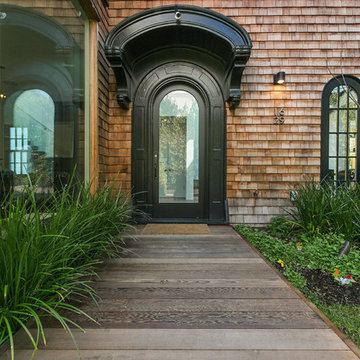
Private Main Entry,
Open Homes Photography Inc.
サンフランシスコにあるエクレクティックスタイルのおしゃれな玄関ドア (黒い壁、濃色無垢フローリング、ガラスドア、茶色い床) の写真
サンフランシスコにあるエクレクティックスタイルのおしゃれな玄関ドア (黒い壁、濃色無垢フローリング、ガラスドア、茶色い床) の写真
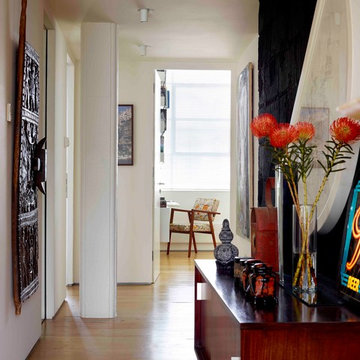
This project involved the renovation and remodelling of a 1990's loft apartment within a 1920's former aircraft parts factory.
Although the overall plan remains unchanged, a number of upgrades and 'tweaks' have been implemented to make the most of the space
Photographer: Rachael Smith
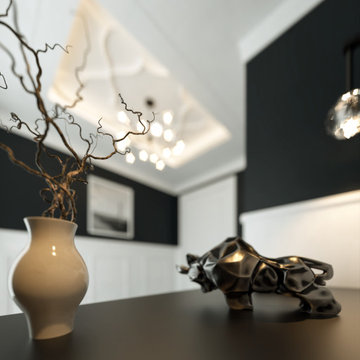
Studioteka’s dream team takes on this eclectic and stylish project, a surgical renovation with architecture and interiors to bring this 2-bed, 2-bath Gramercy apartment, with gorgeous views and a key to the park, from a minimalist to maximalist design aesthetic perfect for entertaining! Our mission? Scandi rock n’ roll vibe for a client with impeccable taste and an international roster of clients. The elegant foyer design sets the theme for the space, with its bold contrasting hues and a mix of old world and new style.
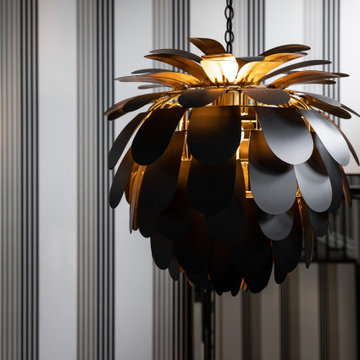
オークランドにあるラグジュアリーな広いエクレクティックスタイルのおしゃれな玄関ロビー (黒い壁、濃色無垢フローリング、黒いドア、茶色い床) の写真
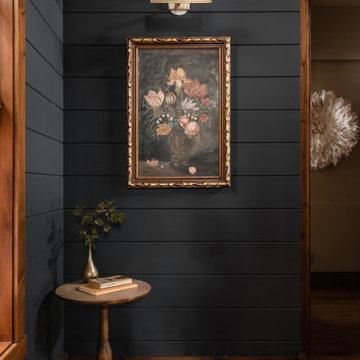
Farrow & Ball painted black shiplap walls are the perfect backdrop to show off unique and beautiful art pieces.
サクラメントにある高級な小さなエクレクティックスタイルのおしゃれな玄関ホール (黒い壁、無垢フローリング、茶色い床、塗装板張りの壁) の写真
サクラメントにある高級な小さなエクレクティックスタイルのおしゃれな玄関ホール (黒い壁、無垢フローリング、茶色い床、塗装板張りの壁) の写真
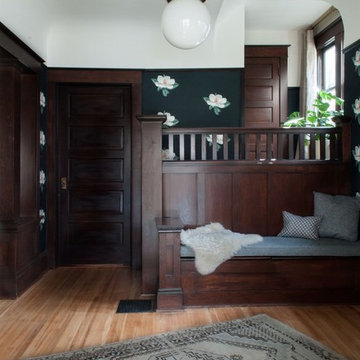
George Barbaris and Casey Keasler
ポートランドにある中くらいなエクレクティックスタイルのおしゃれな玄関ロビー (黒い壁、無垢フローリング、茶色い床) の写真
ポートランドにある中くらいなエクレクティックスタイルのおしゃれな玄関ロビー (黒い壁、無垢フローリング、茶色い床) の写真
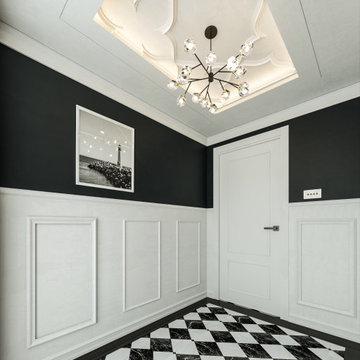
Studioteka’s dream team takes on this eclectic and stylish project, a surgical renovation with architecture and interiors to bring this 2-bed, 2-bath Gramercy apartment, with gorgeous views and a key to the park, from a minimalist to maximalist design aesthetic perfect for entertaining! Our mission? Scandi rock n’ roll vibe for a client with impeccable taste and an international roster of clients. The elegant foyer design sets the theme for the space, with its bold contrasting hues and a mix of old world and new style.
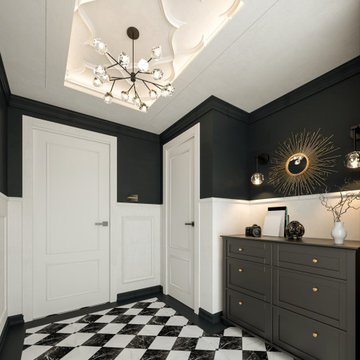
Studioteka’s dream team takes on this eclectic and stylish project, a surgical renovation with architecture and interiors to bring this 2-bed, 2-bath Gramercy apartment, with gorgeous views and a key to the park, from a minimalist to maximalist design aesthetic perfect for entertaining! Our mission? Scandi rock n’ roll vibe for a client with impeccable taste and an international roster of clients. The elegant foyer design sets the theme for the space, with its bold contrasting hues and a mix of old world and new style.
エクレクティックスタイルの玄関 (茶色い床、紫の床、黒い壁) の写真
1
