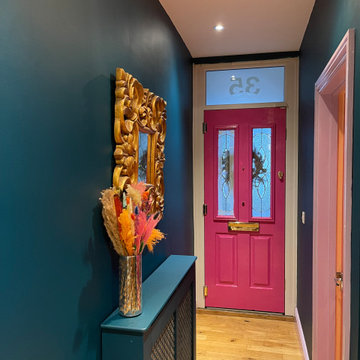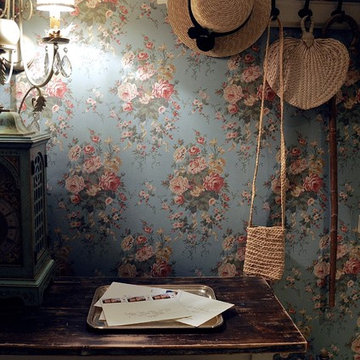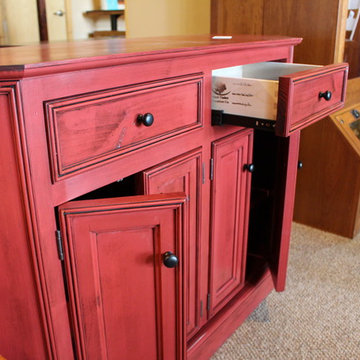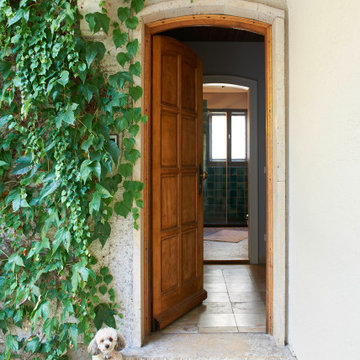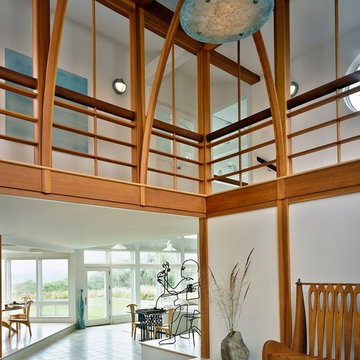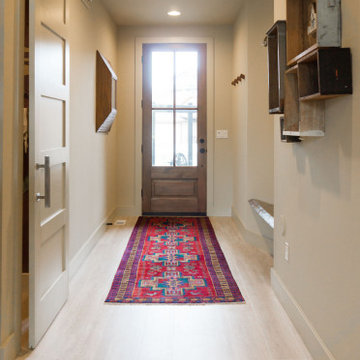小さな、巨大なエクレクティックスタイルの玄関 (ベージュの床) の写真
絞り込み:
資材コスト
並び替え:今日の人気順
写真 1〜20 枚目(全 56 枚)
1/5
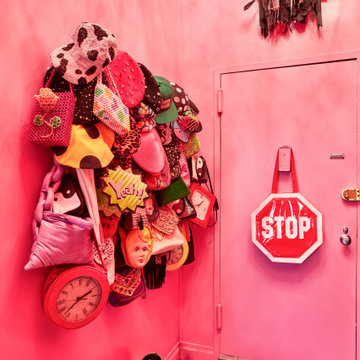
Pink, purple, and gold adorn this gorgeous, NYC loft space located in the Easy Village. Storage space or art gallery? We curate prints, patterns, color, and ornate antiques seamlessly and intentionally. To maximize our client's closet storage, we showcased her best bags & hats by the door. A few tall, metallic cowboy boots begging to be worn complete the experience.
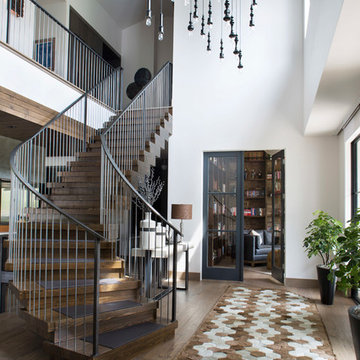
About 30 pendants were hung at different heights and used to fill an otherwise open and vast space in this unique entry. The patterned hair on hide rug is a custom piece by Dedalo Living.
Photo by Emily Minton Redfield
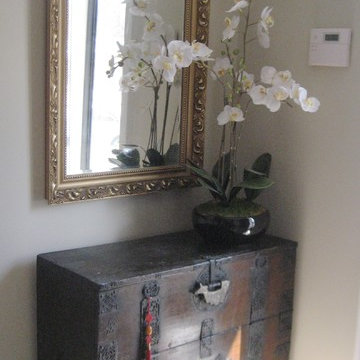
The antique chest & gold framed mirror in the foyer create a sophisticated welcoming entrance to the home...Sheila Singer Design
トロントにある小さなエクレクティックスタイルのおしゃれな玄関ロビー (ベージュの壁、セラミックタイルの床、黒いドア、ベージュの床) の写真
トロントにある小さなエクレクティックスタイルのおしゃれな玄関ロビー (ベージュの壁、セラミックタイルの床、黒いドア、ベージュの床) の写真
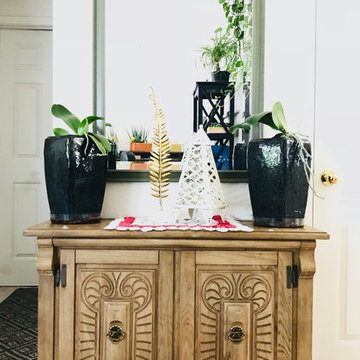
This beautifully carved storage system with the small mirror above it and live plants scattered along the top is a great addition to any entryway. Aditi Mukerji
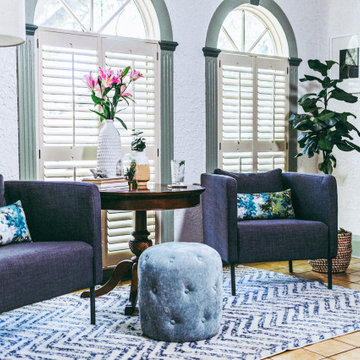
The entry to this historic home got an eclectic refresh!
タンパにある低価格の小さなエクレクティックスタイルのおしゃれな玄関ロビー (白い壁、磁器タイルの床、茶色いドア、ベージュの床) の写真
タンパにある低価格の小さなエクレクティックスタイルのおしゃれな玄関ロビー (白い壁、磁器タイルの床、茶色いドア、ベージュの床) の写真
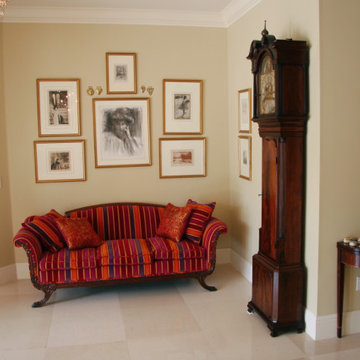
The expansive hallway included a seating area with a gorgeous antique hardwood framed sofa. Covered in a stunning Lelievre velvet striped fabric. A mix of styles both modern and traditional.
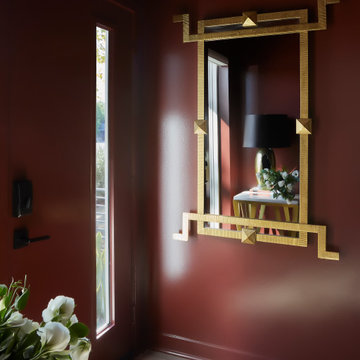
A large, gold textured wall mirror allows for the natural light to bounce off and create a brighter space while at the same time providing great functionality for when you need to check yourself before heading out the door. The small console and table lamp are perfect for this space by creating a warm ambiance that is inviting to all who enter the home.
Photo: Zeke Ruelas
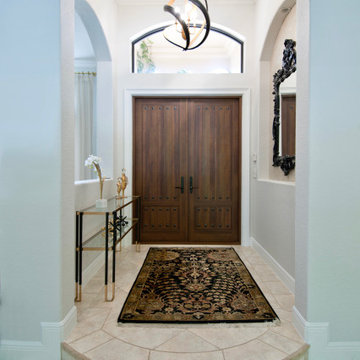
Foyer with black and gold light fixture and console table plus gold wallpaper in niche with a fun black mirror.
マイアミにある小さなエクレクティックスタイルのおしゃれな玄関ロビー (グレーの壁、トラバーチンの床、茶色いドア、ベージュの床、壁紙) の写真
マイアミにある小さなエクレクティックスタイルのおしゃれな玄関ロビー (グレーの壁、トラバーチンの床、茶色いドア、ベージュの床、壁紙) の写真
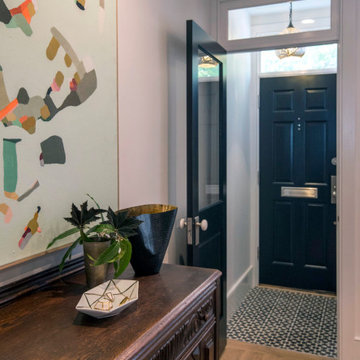
The black and white tiled vestibule opens to bright white walls, and light wood flooring, with an antique console and modern artwork above.
フィラデルフィアにある小さなエクレクティックスタイルのおしゃれな玄関ロビー (淡色無垢フローリング、黒いドア、白い壁、ベージュの床) の写真
フィラデルフィアにある小さなエクレクティックスタイルのおしゃれな玄関ロビー (淡色無垢フローリング、黒いドア、白い壁、ベージュの床) の写真
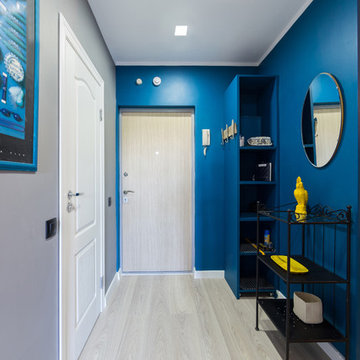
Фотографы: Екатерина Титенко, Анна Чернышова
サンクトペテルブルクにある小さなエクレクティックスタイルのおしゃれな玄関ドア (青い壁、淡色無垢フローリング、淡色木目調のドア、ベージュの床) の写真
サンクトペテルブルクにある小さなエクレクティックスタイルのおしゃれな玄関ドア (青い壁、淡色無垢フローリング、淡色木目調のドア、ベージュの床) の写真
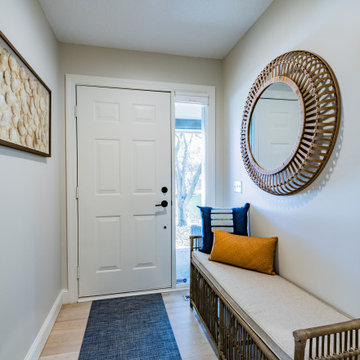
Front Entry Hallway with rattan bench, rattan mirror and coastal art in natural colors, blue and camel
ミネアポリスにあるお手頃価格の小さなエクレクティックスタイルのおしゃれな玄関ホール (グレーの壁、クッションフロア、白いドア、ベージュの床) の写真
ミネアポリスにあるお手頃価格の小さなエクレクティックスタイルのおしゃれな玄関ホール (グレーの壁、クッションフロア、白いドア、ベージュの床) の写真
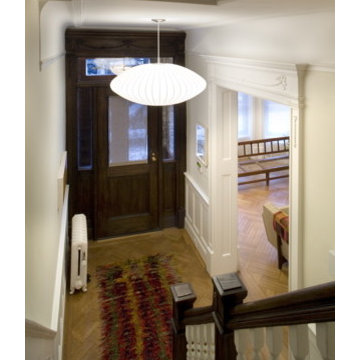
FORBES TOWNHOUSE Park Slope, Brooklyn Abelow Sherman Architects Partner-in-Charge: David Sherman Contractor: Top Drawer Construction Photographer: Mikiko Kikuyama Completed: 2007 Project Team: Rosie Donovan, Mara Ayuso This project upgrades a brownstone in the Park Slope Historic District in a distinctive manner. The clients are both trained in the visual arts, and have well-developed sensibilities about how a house is used as well as how elements from certain eras can interact visually. A lively dialogue has resulted in a design in which the architectural and construction interventions appear as a subtle background to the decorating. The intended effect is that the structure of each room appears to have a “timeless” quality, while the fit-ups, loose furniture, and lighting appear more contemporary. Thus the bathrooms are sheathed in mosaic tile, with a rough texture, and of indeterminate origin. The color palette is generally muted. The fixtures however are modern Italian. A kitchen features rough brick walls and exposed wood beams, as crooked as can be, while the cabinets within are modernist overlay slabs of walnut veneer. Throughout the house, the visible components include thick Cararra marble, new mahogany windows with weights-and-pulleys, new steel sash windows and doors, and period light fixtures. What is not seen is a state-of-the-art infrastructure consisting of a new hot water plant, structured cabling, new electrical service and plumbing piping. Because of an unusual relationship with its site, there is no backyard to speak of, only an eight foot deep space between the building’s first floor extension and the property line. In order to offset this problem, a series of Ipe wood decks were designed, and very precisely built to less than 1/8 inch tolerance. There is a deck of some kind on each floor from the basement to the third floor. On the exterior, the brownstone facade was completely restored. All of this was achieve
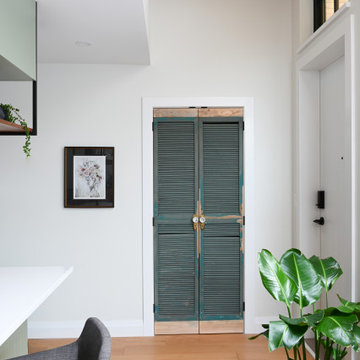
This North Vancouver laneway boasts character and functionality in a small footprint.
バンクーバーにあるお手頃価格の小さなエクレクティックスタイルのおしゃれな玄関ロビー (白い壁、淡色無垢フローリング、白いドア、ベージュの床、板張り天井) の写真
バンクーバーにあるお手頃価格の小さなエクレクティックスタイルのおしゃれな玄関ロビー (白い壁、淡色無垢フローリング、白いドア、ベージュの床、板張り天井) の写真
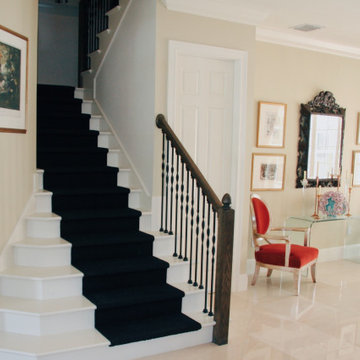
This home was my own. It was a large 5500 soft home. We worked with the builder to expand the footprint. It had 6 bedrooms, 5 bathrooms and a swimming pool. We mixed our European furniture with American joinery, kitchens and bathrooms.
小さな、巨大なエクレクティックスタイルの玄関 (ベージュの床) の写真
1
