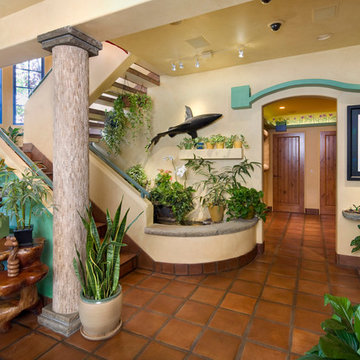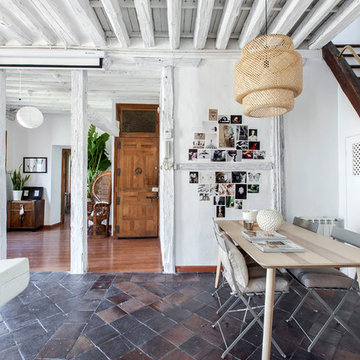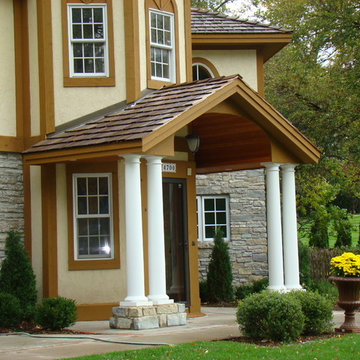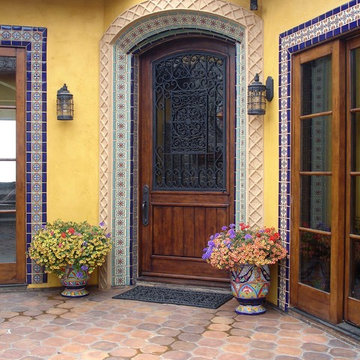エクレクティックスタイルの玄関 (テラコッタタイルの床、木目調のドア) の写真
絞り込み:
資材コスト
並び替え:今日の人気順
写真 1〜4 枚目(全 4 枚)
1/4

View of main entrance hallway and staircase, featuring hand-built custom cat walkway and indoor koi pond. © Holly Lepere
サンタバーバラにあるエクレクティックスタイルのおしゃれな玄関 (ベージュの壁、テラコッタタイルの床、木目調のドア) の写真
サンタバーバラにあるエクレクティックスタイルのおしゃれな玄関 (ベージュの壁、テラコッタタイルの床、木目調のドア) の写真

Lupe Clemente Fotografía
マドリードにあるお手頃価格の広いエクレクティックスタイルのおしゃれな玄関ロビー (白い壁、テラコッタタイルの床、木目調のドア) の写真
マドリードにあるお手頃価格の広いエクレクティックスタイルのおしゃれな玄関ロビー (白い壁、テラコッタタイルの床、木目調のドア) の写真

Jim and Delia wanted more family spaces, storage, garage space, a home office, two new bathrooms, and more closets. With no basement, their options were limited. Designed by Architect Brian Lubben.
We expanded both ends of the house, matching the existing stone masonry and stucco- adding living space and two new bathrooms. Mediterranean inspired tile, wall finishes and landscape features were a major part of this remodel. Photos by Greg Schmidt.
エクレクティックスタイルの玄関 (テラコッタタイルの床、木目調のドア) の写真
1
