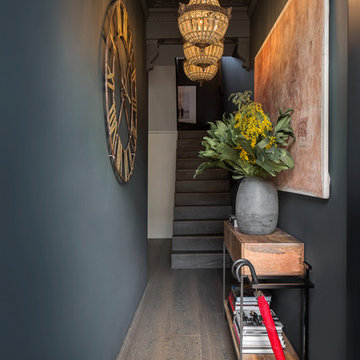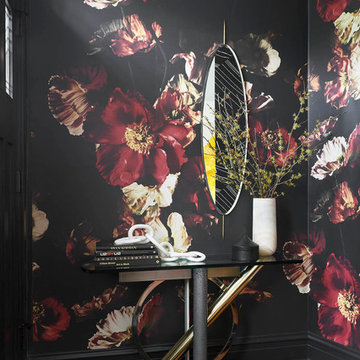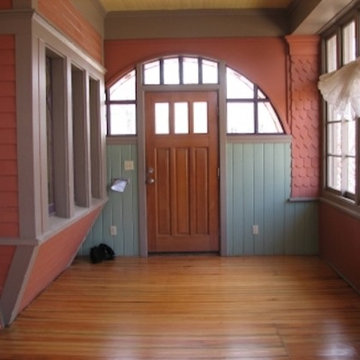エクレクティックスタイルの玄関 (無垢フローリング、黒い壁、赤い壁) の写真
絞り込み:
資材コスト
並び替え:今日の人気順
写真 1〜17 枚目(全 17 枚)
1/5

Moody mudroom with Farrow & Ball painted black shiplap walls, built in pegs for coats, and a custom made bench with hidden storage and gold hardware.
サクラメントにある高級な小さなエクレクティックスタイルのおしゃれなマッドルーム (黒い壁、無垢フローリング、茶色い床、塗装板張りの壁) の写真
サクラメントにある高級な小さなエクレクティックスタイルのおしゃれなマッドルーム (黒い壁、無垢フローリング、茶色い床、塗装板張りの壁) の写真

Meaning “line” in Swahili, the Mstari Safari Task Lounge itself is accented with clean wooden lines, as well as dramatic contrasts of hammered gold and reflective obsidian desk-drawers. A custom-made industrial, mid-century desk—the room’s focal point—is perfect for centering focus while going over the day’s workload. Behind, a tiger painting ties the African motif together. Contrasting pendant lights illuminate the workspace, permeating the sharp, angular design with more organic forms.
Outside the task lounge, a custom barn door conceals the client’s entry coat closet. A patchwork of Mexican retablos—turn of the century religious relics—celebrate the client’s eclectic style and love of antique cultural art, while a large wrought-iron turned handle and barn door track unify the composition.
A home as tactfully curated as the Mstari deserved a proper entryway. We knew that right as guests entered the home, they needed to be wowed. So rather than opting for a traditional drywall header, we engineered an undulating I-beam that spanned the opening. The I-beam’s spine incorporated steel ribbing, leaving a striking impression of a Gaudiesque spine.
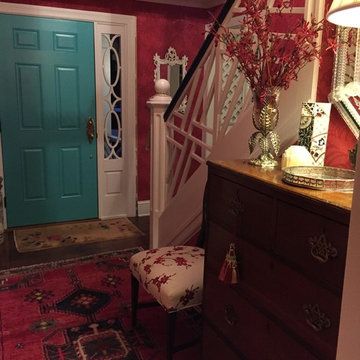
Chippendale stair railing custom made by Steve Weeks Carpentry, Southern Shores, NC
photo by Jean Dada
ローリーにある低価格の小さなエクレクティックスタイルのおしゃれな玄関ロビー (赤い壁、無垢フローリング、青いドア) の写真
ローリーにある低価格の小さなエクレクティックスタイルのおしゃれな玄関ロビー (赤い壁、無垢フローリング、青いドア) の写真
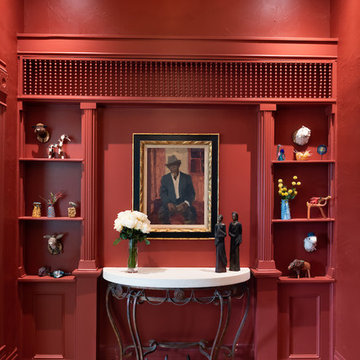
The entrance to this home, built in the 1930’s is a grand one. Walls and trim are saturated in a rich, warm brick red which serves as the perfect dramatic backdrop for the original oil portrait and an eclectic collection of ceramics. The gorgeous chandelier, from Arhaus, casts a lovely glow.
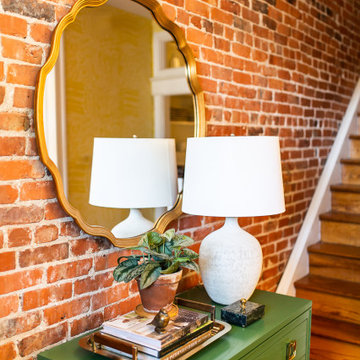
We love mixing old with new. The original exposed brick of this home pairs gorgeously with a custom chest of drawers and brass mirror.
ワシントンD.C.にある低価格の小さなエクレクティックスタイルのおしゃれな玄関ロビー (赤い壁、無垢フローリング、茶色い床、レンガ壁) の写真
ワシントンD.C.にある低価格の小さなエクレクティックスタイルのおしゃれな玄関ロビー (赤い壁、無垢フローリング、茶色い床、レンガ壁) の写真
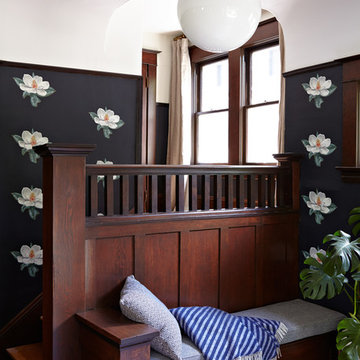
George Barbaris and Casey Keasler
ポートランドにある中くらいなエクレクティックスタイルのおしゃれな玄関ロビー (黒い壁、無垢フローリング、茶色い床) の写真
ポートランドにある中くらいなエクレクティックスタイルのおしゃれな玄関ロビー (黒い壁、無垢フローリング、茶色い床) の写真
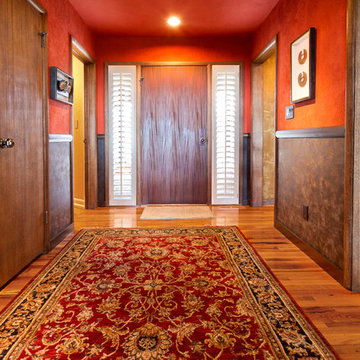
Main entry, terracotta & African sunset inspired plaster walls with dark grey leather wainscot.
ボイシにある広いエクレクティックスタイルのおしゃれな玄関ホール (赤い壁、無垢フローリング、濃色木目調のドア、茶色い床) の写真
ボイシにある広いエクレクティックスタイルのおしゃれな玄関ホール (赤い壁、無垢フローリング、濃色木目調のドア、茶色い床) の写真
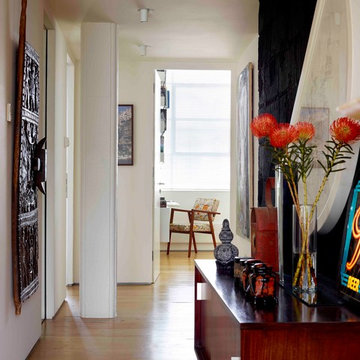
This project involved the renovation and remodelling of a 1990's loft apartment within a 1920's former aircraft parts factory.
Although the overall plan remains unchanged, a number of upgrades and 'tweaks' have been implemented to make the most of the space
Photographer: Rachael Smith
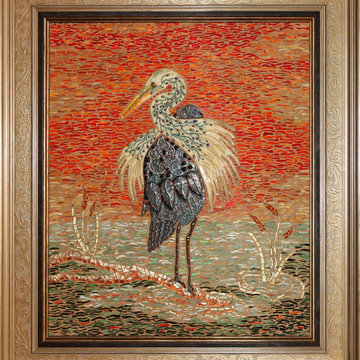
24 x 20 inch (unframed) custom fused glass and hand cut mosaic wall hanging by the artist. The heron was created with a combination of hand painted, fired enamels, fine silver wire, and dichroic glass applied as surface decorations and fired into the glass. The background is hand cut glass and tile, set in thin set and grouted with a neutral brown grout.
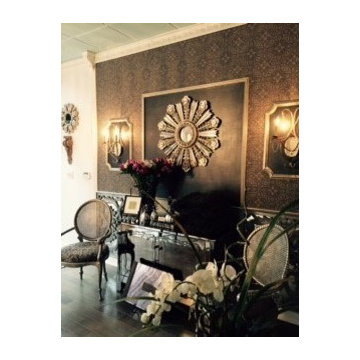
Old Hollywood Glamour with elegant pearlized black interior paint as a focal point. The design of the picture mouldings add great interest along with the gold/silver Romo wallcovering. Tres Chic!
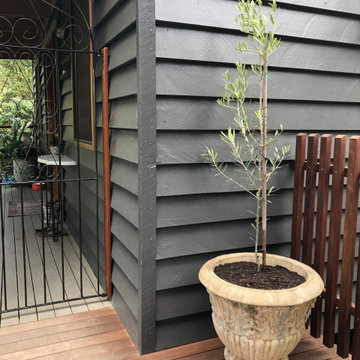
The olive tree in a stone planter, a decorative gate, and marble entry table all welcome visitors to this home. The marble table (previously a verandah step) was rescued from a turn of the century house being demolished.
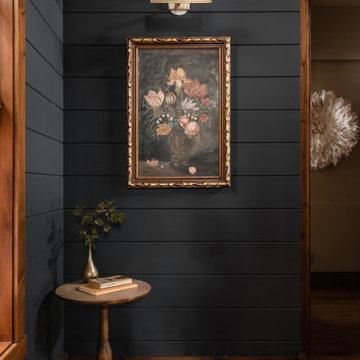
Farrow & Ball painted black shiplap walls are the perfect backdrop to show off unique and beautiful art pieces.
サクラメントにある高級な小さなエクレクティックスタイルのおしゃれな玄関ホール (黒い壁、無垢フローリング、茶色い床、塗装板張りの壁) の写真
サクラメントにある高級な小さなエクレクティックスタイルのおしゃれな玄関ホール (黒い壁、無垢フローリング、茶色い床、塗装板張りの壁) の写真
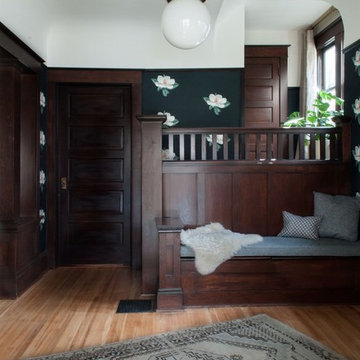
George Barbaris and Casey Keasler
ポートランドにある中くらいなエクレクティックスタイルのおしゃれな玄関ロビー (黒い壁、無垢フローリング、茶色い床) の写真
ポートランドにある中くらいなエクレクティックスタイルのおしゃれな玄関ロビー (黒い壁、無垢フローリング、茶色い床) の写真
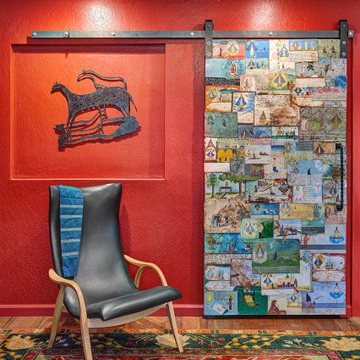
Meaning “line” in Swahili, the Mstari Safari Task Lounge itself is accented with clean wooden lines, as well as dramatic contrasts of hammered gold and reflective obsidian desk-drawers. A custom-made industrial, mid-century desk—the room’s focal point—is perfect for centering focus while going over the day’s workload. Behind, a tiger painting ties the African motif together. Contrasting pendant lights illuminate the workspace, permeating the sharp, angular design with more organic forms.
Outside the task lounge, a custom barn door conceals the client’s entry coat closet. A patchwork of Mexican retablos—turn of the century religious relics—celebrate the client’s eclectic style and love of antique cultural art, while a large wrought-iron turned handle and barn door track unify the composition.
A home as tactfully curated as the Mstari deserved a proper entryway. We knew that right as guests entered the home, they needed to be wowed. So rather than opting for a traditional drywall header, we engineered an undulating I-beam that spanned the opening. The I-beam’s spine incorporated steel ribbing, leaving a striking impression of a Gaudiesque spine.
エクレクティックスタイルの玄関 (無垢フローリング、黒い壁、赤い壁) の写真
1
