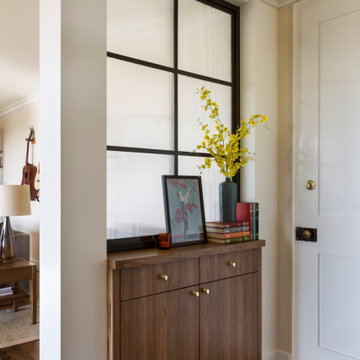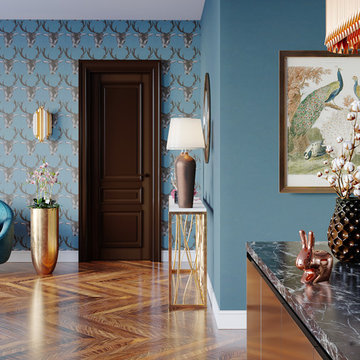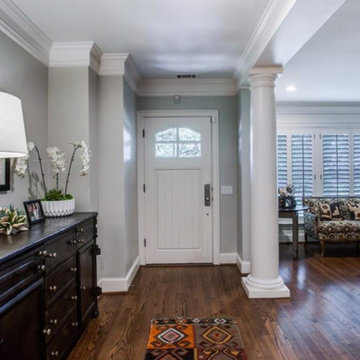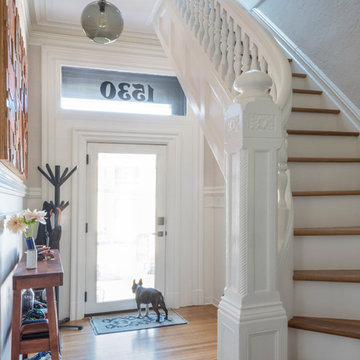ダッチドア、片開きドアエクレクティックスタイルの玄関 (無垢フローリング) の写真
絞り込み:
資材コスト
並び替え:今日の人気順
写真 101〜120 枚目(全 342 枚)
1/5
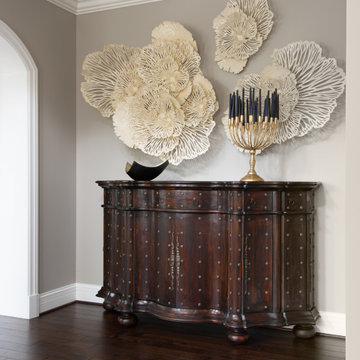
We wanted to create a welcoming statement upon entering this newly built, expansive house with soaring ceilings. To focus your attention on the entry and not the ceiling, we selected a custom, 48- inch round foyer table. It has a French Wax glaze, hand-rubbed, on the solid concrete table. The trefoil planter is made by the same U.S facility, where all products are created by hand using eco- friendly materials. The finish is white -wash and is also concrete. Because of its weight, it’s almost impossible to move, so the client adds freshly planted flowers according to the season. The table is grounded by the lux, hair- on -hide skin rug. A bronze sculpture measuring 2 feet wide buy 3 feet high fits perfectly in the built-in alcove. While the hexagon space is large, it’s six walls are not equal in size and wrap around a massive staircase, making furniture placement an awkward challenge
We chose a stately Italian cabinet with curved door fronts and hand hammered metal buttons to further frame the area. The metal botanical wall sculptures have a glossy lacquer finish. The various sizes compose elements of proportion on the walls above. The graceful candelabra, with its classic spindled silhouette holds 28 candles and the delicate arms rise -up like a blossoming flower. You can’t help but wowed in this elegant foyer. it’s almost impossible to move, so the client adds freshly planted flowers according to the season.
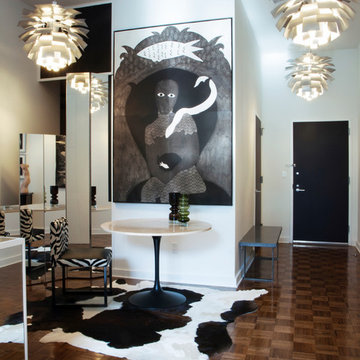
The breakfast area is compromised of a Saarinen 42 inch round travertine dining table for four anchored by Brazilian cowhide rug.
There were two eating areas. We managed to do the breakfast area near the entry by the kitchen. The opening to the kitchen was disguised by an adjustable moving screen. The formal dining area was situated by a wall of windows facing West, which made it wonderful for sunset dinners.
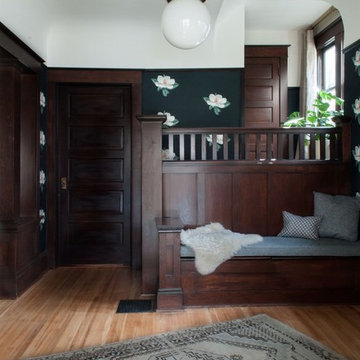
George Barbaris and Casey Keasler
ポートランドにある中くらいなエクレクティックスタイルのおしゃれな玄関ロビー (黒い壁、無垢フローリング、茶色い床) の写真
ポートランドにある中くらいなエクレクティックスタイルのおしゃれな玄関ロビー (黒い壁、無垢フローリング、茶色い床) の写真
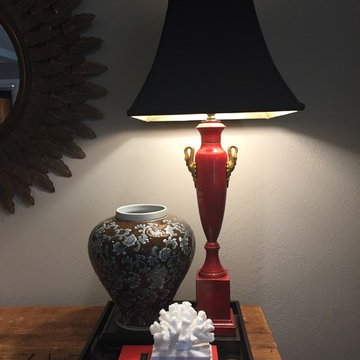
We decided to showcase the antique asian lamps that were a family heirloom to create a warm inviting entry.
サンフランシスコにある高級な中くらいなエクレクティックスタイルのおしゃれな玄関ロビー (ベージュの壁、無垢フローリング、白いドア) の写真
サンフランシスコにある高級な中くらいなエクレクティックスタイルのおしゃれな玄関ロビー (ベージュの壁、無垢フローリング、白いドア) の写真
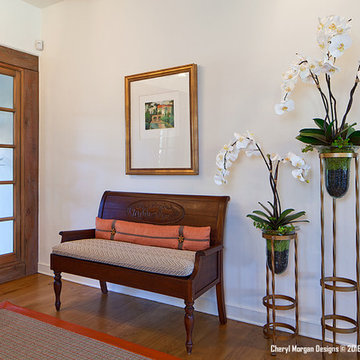
Entry to a traditional home in Indian Wells. Warm wood floors and orange accents makes this an inviting Entry. George Guttenberg Photography
ロサンゼルスにある高級な小さなエクレクティックスタイルのおしゃれな玄関ドア (白い壁、無垢フローリング、木目調のドア) の写真
ロサンゼルスにある高級な小さなエクレクティックスタイルのおしゃれな玄関ドア (白い壁、無垢フローリング、木目調のドア) の写真
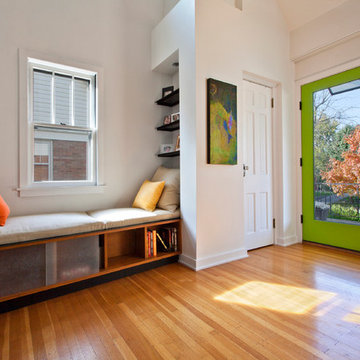
View of Entry Door, Coat Closet, and Window Seat Niche at Main Entry - Interior Architecture: HAUS | Architecture For Modern Lifestyles - Construction Management: WERK | Building Modern - Photo: HAUS | Architecture
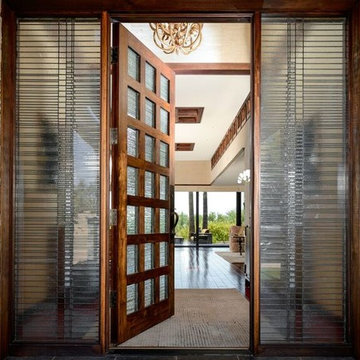
This renovation was for a couple who were world travelers and wanted to bring their collected furniture pieces from other countries into the eclectic design of their house. The style is a mix of contemporary with the façade of the house, the entryway door, the stone on the fireplace, the quartz kitchen countertops, the mosaic kitchen backsplash are in juxtaposition to the traditional kitchen cabinets, hardwood floors and style of the master bath and closet. As you enter through the handcrafted window paned door into the foyer, you look up to see the wood trimmed clearstory windows that lead to the backyard entrance. All of the shutters are remote controlled so as to make for easy opening and closing. The house became a showcase for the special pieces and the designer and clients were pleased with the result.
Photos by Rick Young
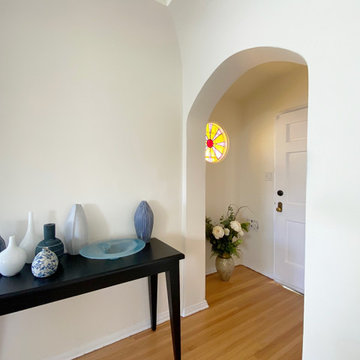
We picked blue accessories to help bring the eye to the charming front door landing and stained-glass window.
ロサンゼルスにある低価格の小さなエクレクティックスタイルのおしゃれな玄関ドア (白い壁、無垢フローリング、白いドア、茶色い床) の写真
ロサンゼルスにある低価格の小さなエクレクティックスタイルのおしゃれな玄関ドア (白い壁、無垢フローリング、白いドア、茶色い床) の写真
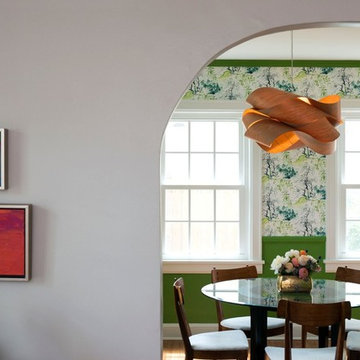
Design by McLean Barbieri / Photography by Patrick Sheehan
ナッシュビルにあるエクレクティックスタイルのおしゃれな玄関ロビー (白い壁、無垢フローリング、木目調のドア、茶色い床) の写真
ナッシュビルにあるエクレクティックスタイルのおしゃれな玄関ロビー (白い壁、無垢フローリング、木目調のドア、茶色い床) の写真
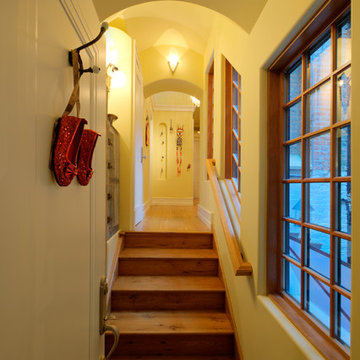
Rear entry curved barrel vault rising over the stairs, simple materials with rustic incorporated cabinets. The interior is cozy while the windows reveal the courtyard as you ascend. Peter Bosy Photography.
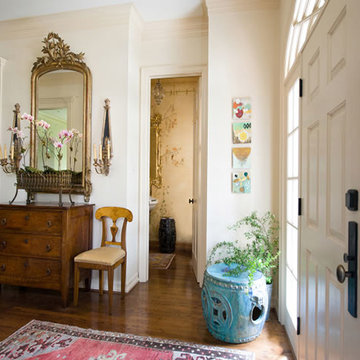
Carl Cramer Photography
Debra Miller Decorative Painter
Robert Woodland Decorative Painter
Andrew Long Artist
Carl Moore Antiques Houston
Jean Marc Frey Antiques Austin
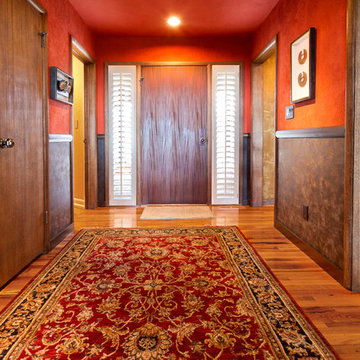
Main entry, terracotta & African sunset inspired plaster walls with dark grey leather wainscot.
ボイシにある広いエクレクティックスタイルのおしゃれな玄関ホール (赤い壁、無垢フローリング、濃色木目調のドア、茶色い床) の写真
ボイシにある広いエクレクティックスタイルのおしゃれな玄関ホール (赤い壁、無垢フローリング、濃色木目調のドア、茶色い床) の写真
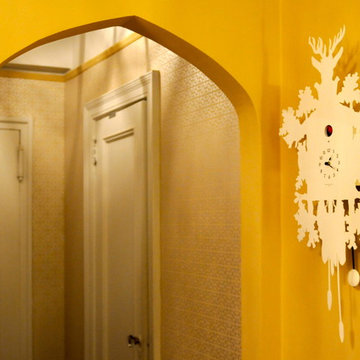
Fun playful entry room sets the tone for the entire space.
Photography: Kathleen Cain Photograhpy
ニューヨークにある小さなエクレクティックスタイルのおしゃれな玄関ロビー (マルチカラーの壁、無垢フローリング、白いドア、茶色い床) の写真
ニューヨークにある小さなエクレクティックスタイルのおしゃれな玄関ロビー (マルチカラーの壁、無垢フローリング、白いドア、茶色い床) の写真
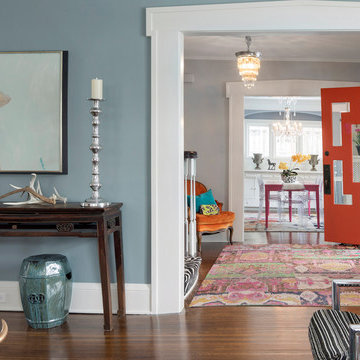
Upon entering through the home’s massive revitalized flame red front door, guests are greeted by the newly created classic staircase with its zebra print runner, while being beckoned into the stunning dining room by the eye-popping hot pink dining table. Classic light fixtures adorn every room of the home like fine jewelry at the Oscars.
©Spacecrafting
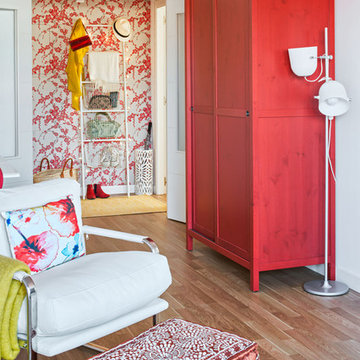
Carlos Yagüe para Masfotogenica.com
マラガにあるお手頃価格の中くらいなエクレクティックスタイルのおしゃれな玄関ロビー (白い壁、無垢フローリング) の写真
マラガにあるお手頃価格の中くらいなエクレクティックスタイルのおしゃれな玄関ロビー (白い壁、無垢フローリング) の写真
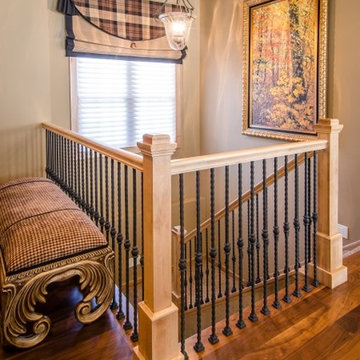
This 3-layered window treatment allows for additional privacy and light control depending on the needs of the homeowner. Photography by Kurt Moses
ミネアポリスにある中くらいなエクレクティックスタイルのおしゃれな玄関ロビー (ベージュの壁、無垢フローリング、黒いドア) の写真
ミネアポリスにある中くらいなエクレクティックスタイルのおしゃれな玄関ロビー (ベージュの壁、無垢フローリング、黒いドア) の写真
ダッチドア、片開きドアエクレクティックスタイルの玄関 (無垢フローリング) の写真
6
