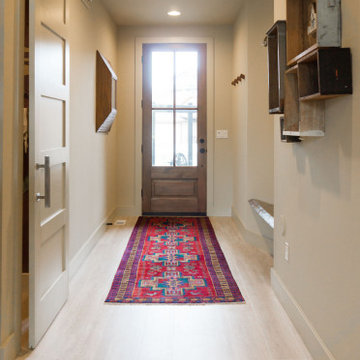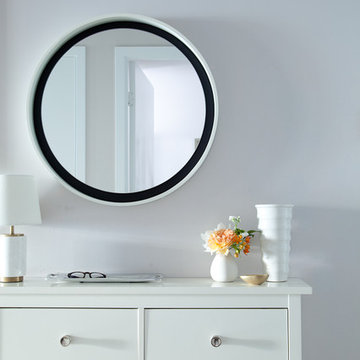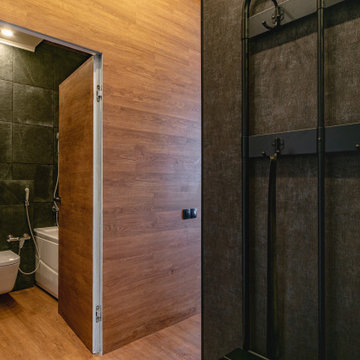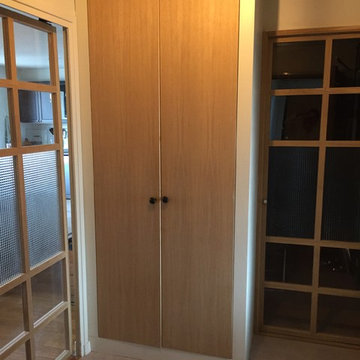小さなエクレクティックスタイルの玄関 (リノリウムの床、クッションフロア) の写真
絞り込み:
資材コスト
並び替え:今日の人気順
写真 1〜19 枚目(全 19 枚)
1/5
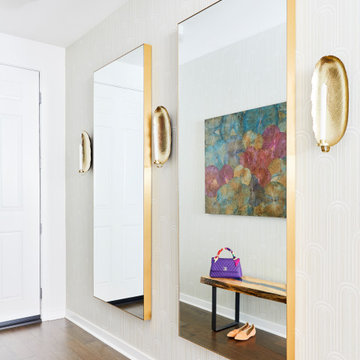
The entry for the home was a bit narrow, therefore we needed to make sure it had a big impact. The entire area is wallpapered with an art deco feel. On the longest wall we incorporated a couple of sleek and simple brass mirrors because who doesn't need to check themselves out before leaving for the day!
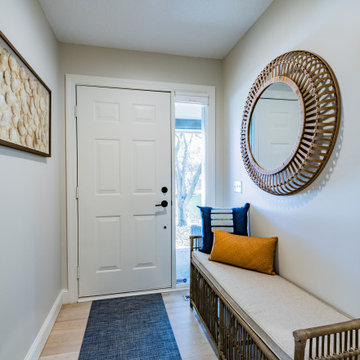
Front Entry Hallway with rattan bench, rattan mirror and coastal art in natural colors, blue and camel
ミネアポリスにあるお手頃価格の小さなエクレクティックスタイルのおしゃれな玄関ホール (グレーの壁、クッションフロア、白いドア、ベージュの床) の写真
ミネアポリスにあるお手頃価格の小さなエクレクティックスタイルのおしゃれな玄関ホール (グレーの壁、クッションフロア、白いドア、ベージュの床) の写真
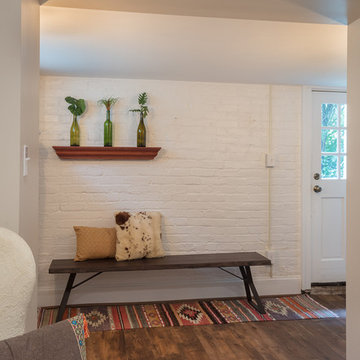
John Tsantes
ワシントンD.C.にある低価格の小さなエクレクティックスタイルのおしゃれな玄関ドア (白い壁、クッションフロア、白いドア、茶色い床) の写真
ワシントンD.C.にある低価格の小さなエクレクティックスタイルのおしゃれな玄関ドア (白い壁、クッションフロア、白いドア、茶色い床) の写真
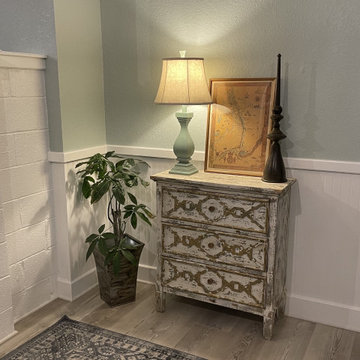
Painted console bids you welcome at the studio entry.
他の地域にある低価格の小さなエクレクティックスタイルのおしゃれな玄関 (クッションフロア) の写真
他の地域にある低価格の小さなエクレクティックスタイルのおしゃれな玄関 (クッションフロア) の写真
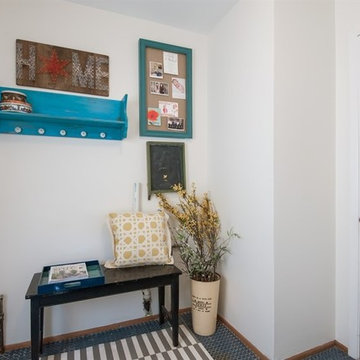
Seller relocated the washer/dryer to basement to create proper entrance at the rear entrance. Freshly painted white and collection of accessories tell buyer how to use room.
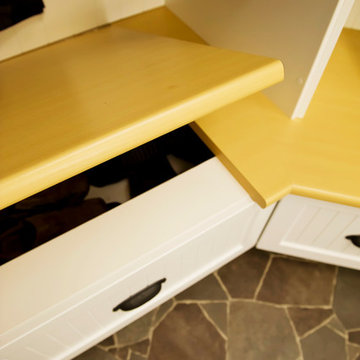
Photography done by Kristy Klaassen
バンクーバーにある小さなエクレクティックスタイルのおしゃれなマッドルーム (黄色い壁、クッションフロア) の写真
バンクーバーにある小さなエクレクティックスタイルのおしゃれなマッドルーム (黄色い壁、クッションフロア) の写真
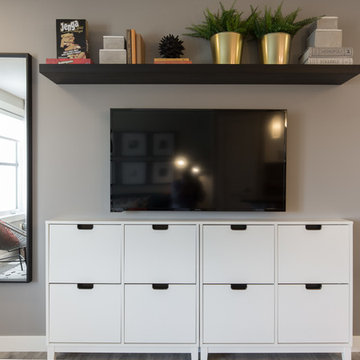
Adrian Shellard Photography
カルガリーにある小さなエクレクティックスタイルのおしゃれな玄関ホール (グレーの壁、クッションフロア、グレーの床) の写真
カルガリーにある小さなエクレクティックスタイルのおしゃれな玄関ホール (グレーの壁、クッションフロア、グレーの床) の写真
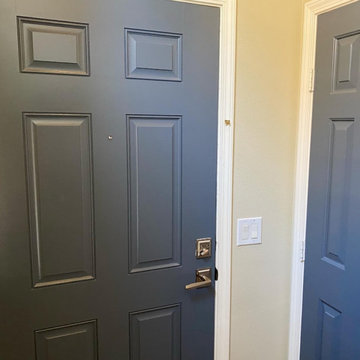
Staircase and entryway renovation.
Ground-floor private entry for second floor condo. Removed carpet on stairs, sanded off glue and filled holes, added staircase skirting and trim to cover gaps along the sides of the stairs, painted treads with high-durability exterior floor paint, hand-painted new riser boards in Spanish tile designs and coordinating solid colors to cover existing chipboard risers, and applied custom-made vinyl lettering to top riser for a unique welcome home statement piece. Also painted front door and coat closet door, replaced porcelain tile entry flooring with LVP flooring to match upstairs, and replaced door handles to updated nickel finish. Also placed mirror with shelf for keys and gallery-style artwork along staircase wall. Cost of the staircase renovation was approximately equal to the cost to remove stair carpet and install LVP flooring on stairs.
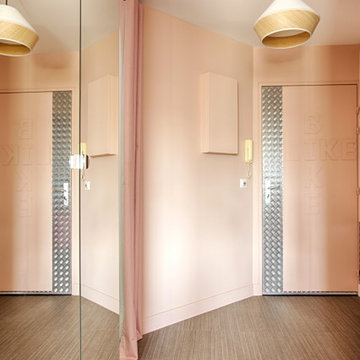
M. P. m’a contactée afin d’avoir des idées de réaménagement de son espace, lors d’une visite conseil. Et chemin faisant, le projet a évolué: il a alors souhaité me confier la restructuration totale de son espace, pour une rénovation en profondeur.
Le souhait: habiter confortablement, créer une vraie chambre, une salle d’eau chic digne d’un hôtel, une cuisine pratique et agréable, et des meubles adaptés sans surcharger. Le tout dans une ambiance fleurie, colorée, qui lui ressemble!
L’étude a donc démarré en réorganisant l’espace: la salle de bain s’est largement agrandie, une vraie chambre séparée de la pièce principale, avec un lit confort +++, et (magie de l’architecture intérieure!) l’espace principal n’a pas été réduit pour autant, il est même beaucoup plus spacieux et confortable!
Tout ceci avec un dressing conséquent, et une belle entrée!
Durant le chantier, nous nous sommes rendus compte que l’isolation du mur extérieur était inefficace, la laine de verre était complètement affaissée suite à un dégat des eaux. Tout a été refait, du sol au plafond, l’appartement en plus d’être tout beau, offre un vrai confort thermique à son propriétaire.
J’ai pris beaucoup de plaisir à travailler sur ce projet, j’espère que vous en aurez tout autant à le découvrir!
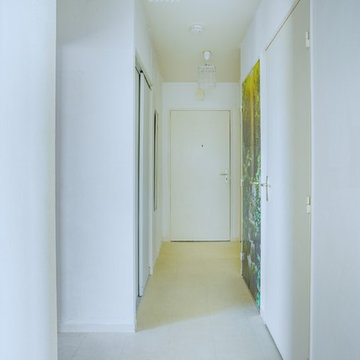
Les murs de l'entrée ont été repeints en blanc, un stickers est posé sur une des portes afin d'apporter de la couleur. Des suspensions à pampilles ont été mises afin d'apporter plus de lumière dans cette entrée qui bénéficie très peu de lumière naturelle
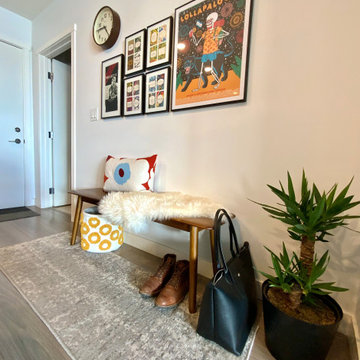
Creating an entryway that makes an impact with unique wall art above an inviting bench with colourful pillows. By balancing colour and light a small space feels spacious inviting and harmonious.
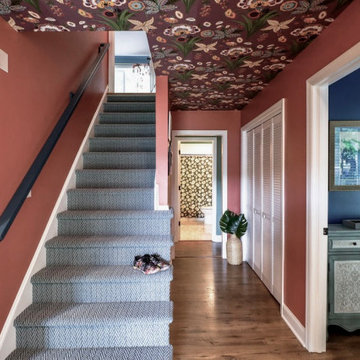
Foyer
フィラデルフィアにある高級な小さなエクレクティックスタイルのおしゃれな玄関ドア (ピンクの壁、クッションフロア、青いドア、茶色い床、クロスの天井) の写真
フィラデルフィアにある高級な小さなエクレクティックスタイルのおしゃれな玄関ドア (ピンクの壁、クッションフロア、青いドア、茶色い床、クロスの天井) の写真
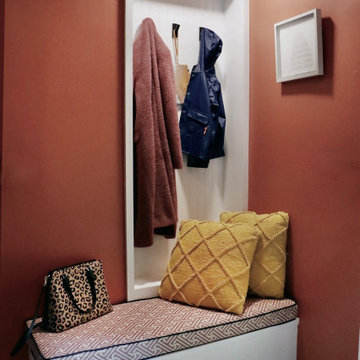
Foyer
フィラデルフィアにある高級な小さなエクレクティックスタイルのおしゃれな玄関ドア (ピンクの壁、クッションフロア、青いドア、茶色い床、クロスの天井) の写真
フィラデルフィアにある高級な小さなエクレクティックスタイルのおしゃれな玄関ドア (ピンクの壁、クッションフロア、青いドア、茶色い床、クロスの天井) の写真
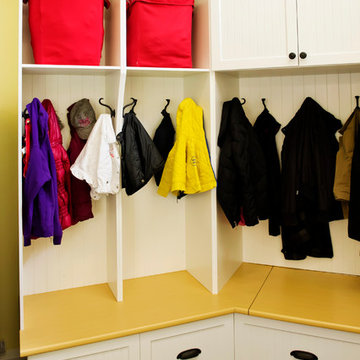
Photography done by Kristy Klaassen
バンクーバーにある小さなエクレクティックスタイルのおしゃれなマッドルーム (黄色い壁、クッションフロア) の写真
バンクーバーにある小さなエクレクティックスタイルのおしゃれなマッドルーム (黄色い壁、クッションフロア) の写真
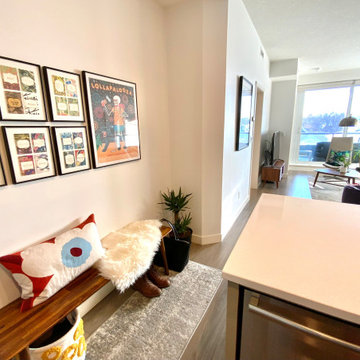
Creating an entryway that makes an impact with unique wall art above an inviting bench with colourful pillows. By balancing colour and light a small space feels spacious inviting and harmonious.
小さなエクレクティックスタイルの玄関 (リノリウムの床、クッションフロア) の写真
1
