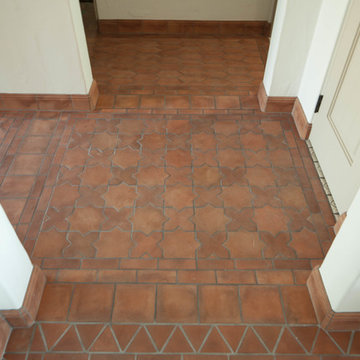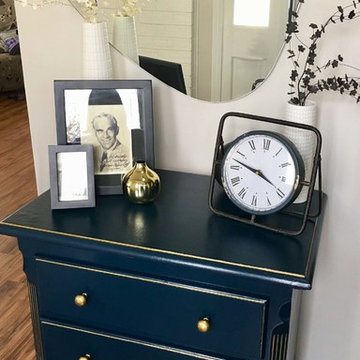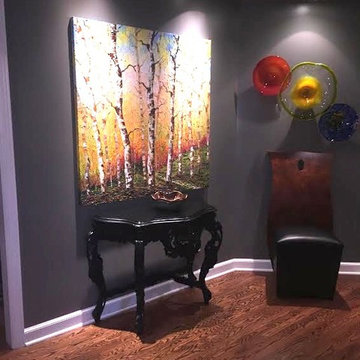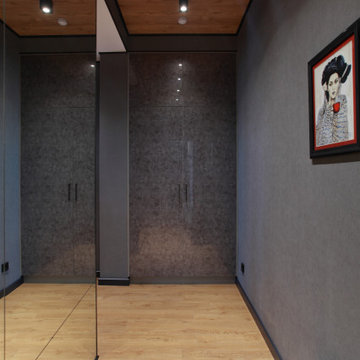エクレクティックスタイルの玄関 (ラミネートの床、テラコッタタイルの床、茶色い床、赤い床) の写真
絞り込み:
資材コスト
並び替え:今日の人気順
写真 1〜19 枚目(全 19 枚)
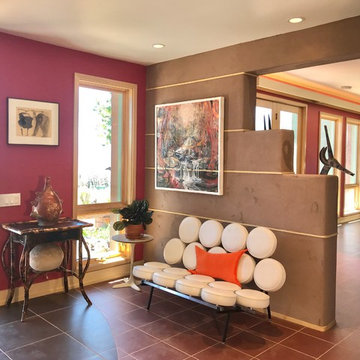
デンバーにある高級な中くらいなエクレクティックスタイルのおしゃれな玄関ロビー (赤い壁、テラコッタタイルの床、白いドア、赤い床) の写真
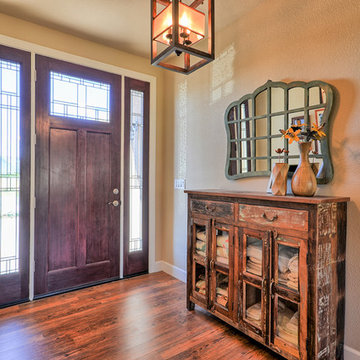
Another one of a kind reclaimed piece holds favorite quilts in the entry. The windowpane mirror reflects more travel memories.
他の地域にあるお手頃価格の中くらいなエクレクティックスタイルのおしゃれな玄関ロビー (ベージュの壁、ラミネートの床、濃色木目調のドア、茶色い床) の写真
他の地域にあるお手頃価格の中くらいなエクレクティックスタイルのおしゃれな玄関ロビー (ベージュの壁、ラミネートの床、濃色木目調のドア、茶色い床) の写真
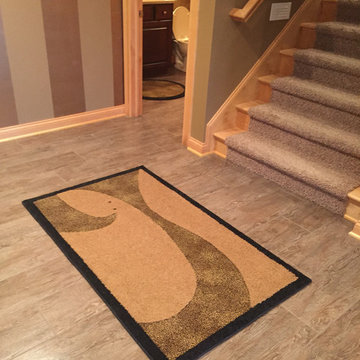
A playful entry door area rug with animal print, a swirl, and a classy black border.
他の地域にある低価格の小さなエクレクティックスタイルのおしゃれな玄関ドア (ラミネートの床、茶色い床) の写真
他の地域にある低価格の小さなエクレクティックスタイルのおしゃれな玄関ドア (ラミネートの床、茶色い床) の写真
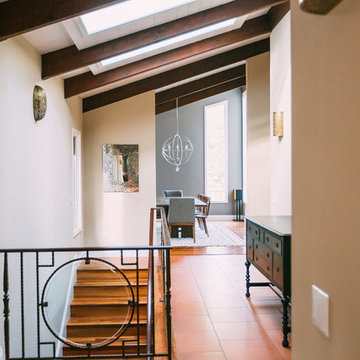
サンフランシスコにある高級な広いエクレクティックスタイルのおしゃれな玄関ロビー (ベージュの壁、テラコッタタイルの床、ガラスドア、茶色い床) の写真
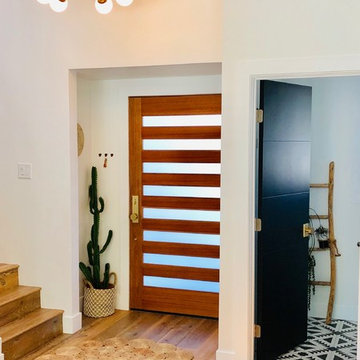
This gorgeous and wide mahogany front door is a show stopper, especially with the gorgeous brass Emtek hardware that matches all throughout the house. The beautiful high ceilings were covered in shiplap, painted bright white and this stunning black and brass light was added.
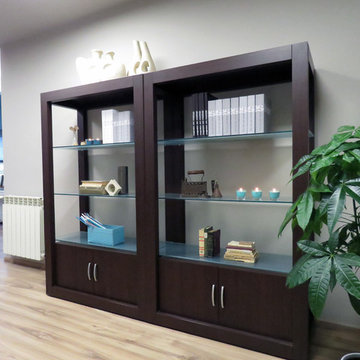
Ingresso reso molto più ampio e luminoso grazie alla ridistribuzione parziale degli spazi interni.
A pavimento un laminato effetto legno (utilizzato per la presenza di un bassotto, parte integrante della famiglia).
L'intero progetto è stato basato sul recupero degli arredi già esistenti ed il riutilizzo di altri vecchi arredi.
La libreria inserita qui è stata recuperata dal vecchio salotto ed utilizzata come elemento di arredo che dall'ingresso invita verso l'open space.
A parete è stato utilizzato un colore nocciola, riportato anche sul soffitto nella zona ribassata.
Lo studio dell'illuminazione, diretta ed indiretta, conferisce il completamento visivo.
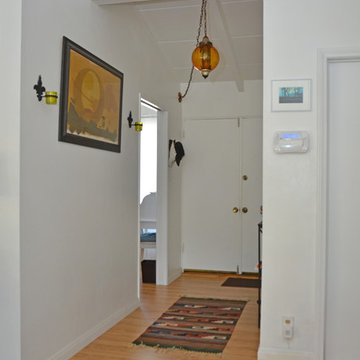
Laminate Flooring Installation in Winnetka
ロサンゼルスにある広いエクレクティックスタイルのおしゃれな玄関ホール (白い壁、ラミネートの床、白いドア、茶色い床) の写真
ロサンゼルスにある広いエクレクティックスタイルのおしゃれな玄関ホール (白い壁、ラミネートの床、白いドア、茶色い床) の写真
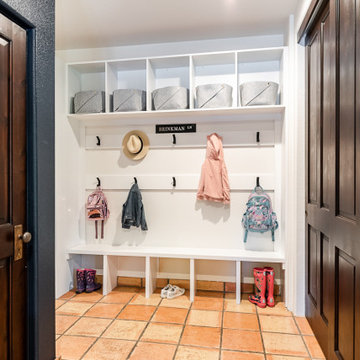
Having a functional entry or mudroom space is a GAME CHANGER! We created a landing space in the entry right off the garage of this Greenwood Village home so that this family of 5 has a place to unload as they come home. With overhead storage, coat hooks a-plenty, and storage beneath the built-in; this space helps keep things tidy and in their place in a very busy household.
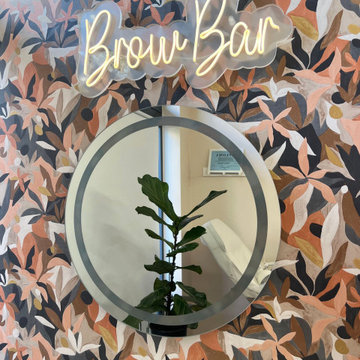
Il centro estetico di Chiara e Daniela ha il sapore di una realizzazione in rosa.
Accogliere: coinvolgere, ospitare, comprendere.
Questa azione ci ha guidato nel definire le superfici, ed attraverso di esse le funzioni.
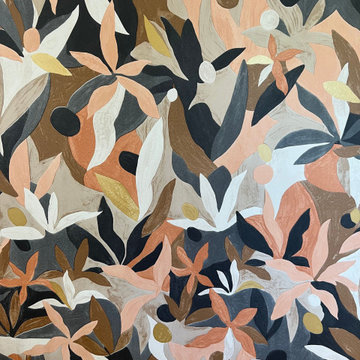
Il centro estetico di Chiara e Daniela ha il sapore di una realizzazione in rosa.
Accogliere: coinvolgere, ospitare, comprendere.
Questa azione ci ha guidato nel definire le superfici, ed attraverso di esse le funzioni.
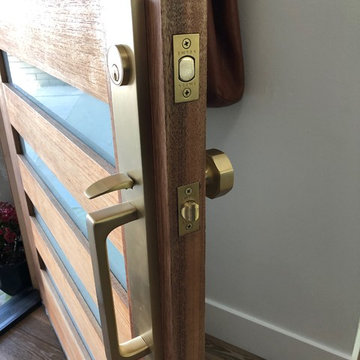
This gorgeous and wide mahogany front door is a show stopper, especially with the gorgeous brass Emtek hardware that matches all throughout the house.
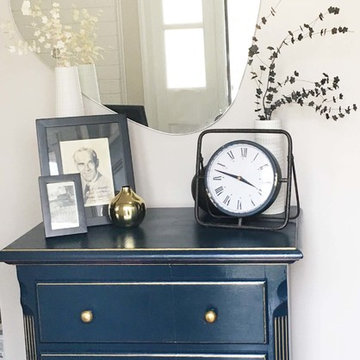
DIY painted vintage dresser
ワシントンD.C.にある低価格の小さなエクレクティックスタイルのおしゃれな玄関ロビー (グレーの壁、ラミネートの床、茶色い床) の写真
ワシントンD.C.にある低価格の小さなエクレクティックスタイルのおしゃれな玄関ロビー (グレーの壁、ラミネートの床、茶色い床) の写真
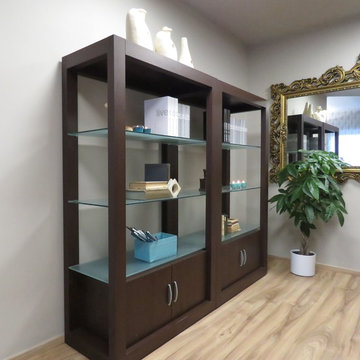
Ingresso reso molto più ampio e luminoso grazie alla ridistribuzione parziale degli spazi interni.
A pavimento un laminato effetto legno (utilizzato per la presenza di un cane, parte integrante della famiglia).
L'intero progetto è stato basato sul recupero degli arredi già esistenti ed il riutilizzo di altri vecchi arredi.
La libreria inserita qui è stata recuperata dal vecchio salotto ed utilizzata come elemento di arredo che dall'ingresso invita verso l'open space.
A parete è stato utilizzato un colore nocciola, riportato anche sul soffitto nella zona ribassata.
Lo studio dell'illuminazione, diretta ed indiretta, conferisce il completamento visivo.
Il grande specchio, che arreda ed allo stesso tempio ingrandisce la percezione degli spazi, è stato recuperato da un'antica credenza.
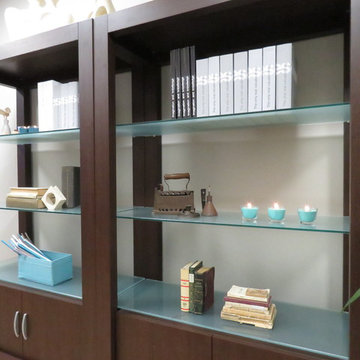
Ingresso reso molto più ampio e luminoso grazie alla ridistribuzione parziale degli spazi interni.
A pavimento un laminato effetto legno (utilizzato per la presenza di un cane, parte integrante della famiglia).
L'intero progetto è stato basato sul recupero degli arredi già esistenti ed il riutilizzo di altri vecchi arredi.
La libreria inserita qui è stata recuperata dal vecchio salotto ed utilizzata come elemento di arredo che dall'ingresso invita verso l'open space.
A parete è stato utilizzato un colore nocciola, riportato anche sul soffitto nella zona ribassata.
Lo studio dell'illuminazione, diretta ed indiretta, conferisce il completamento visivo.
Il grande specchio, che arreda ed allo stesso tempio ingrandisce la percezione degli spazi, è stato recuperato da un'antica credenza.
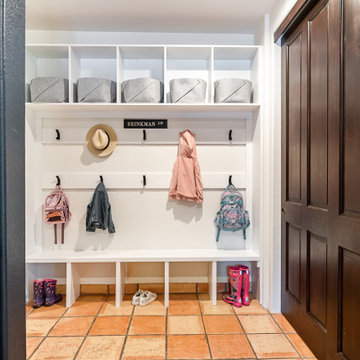
Having a functional entry or mudroom space is a GAME CHANGER! We created a landing space in the entry right off the garage of this Greenwood Village home so that this family of 5 has a place to unload as they come home. With overhead storage, coat hooks a-plenty, and storage beneath the built-in; this space helps keep things tidy and in their place in a very busy household.
エクレクティックスタイルの玄関 (ラミネートの床、テラコッタタイルの床、茶色い床、赤い床) の写真
1
