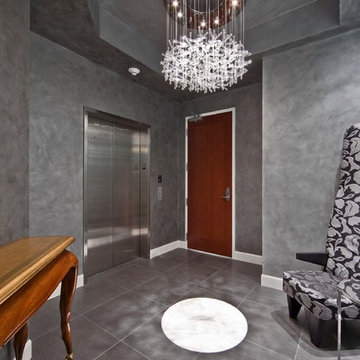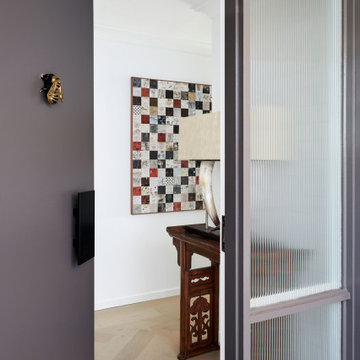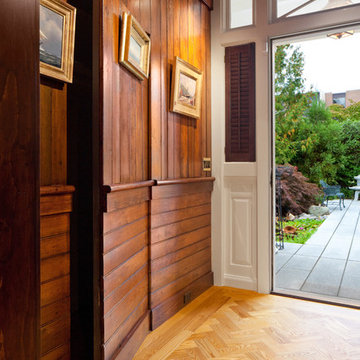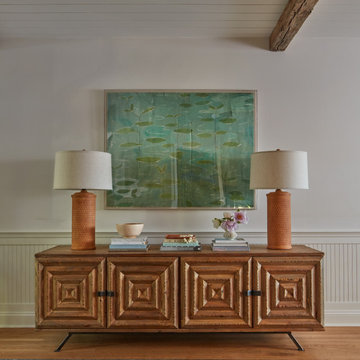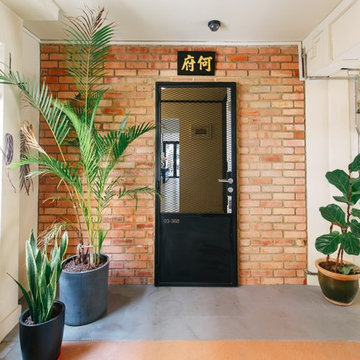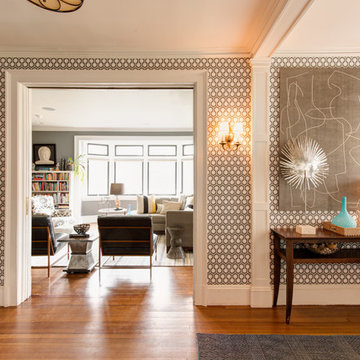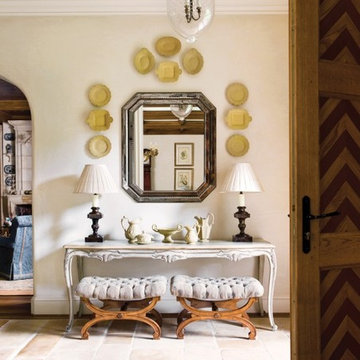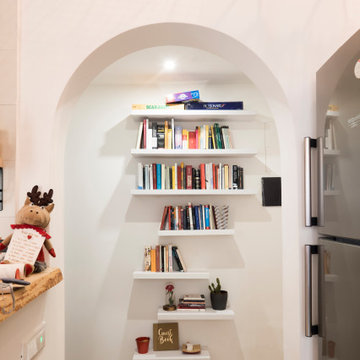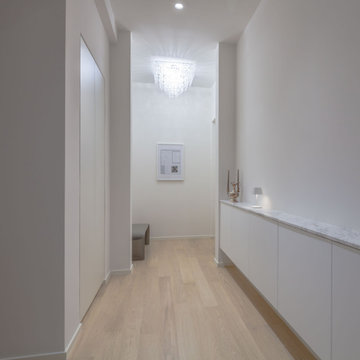エクレクティックスタイルの玄関 (コンクリートの床、淡色無垢フローリング) の写真
絞り込み:
資材コスト
並び替え:今日の人気順
写真 161〜180 枚目(全 552 枚)
1/4
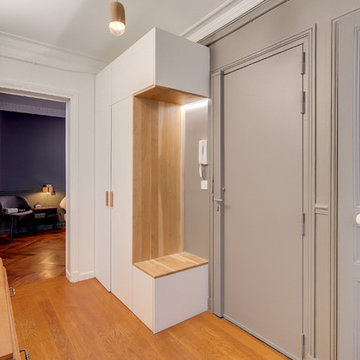
Harold Asencio
他の地域にある低価格の小さなエクレクティックスタイルのおしゃれな玄関ロビー (グレーの壁、淡色無垢フローリング、茶色い床) の写真
他の地域にある低価格の小さなエクレクティックスタイルのおしゃれな玄関ロビー (グレーの壁、淡色無垢フローリング、茶色い床) の写真
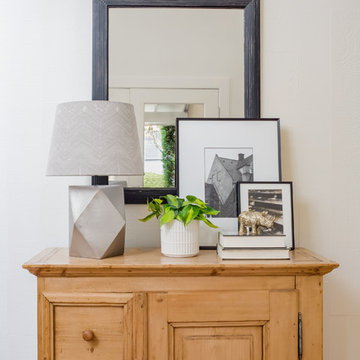
WE Studio Photography
シアトルにある高級な中くらいなエクレクティックスタイルのおしゃれな玄関ロビー (白い壁、淡色無垢フローリング、ガラスドア、茶色い床) の写真
シアトルにある高級な中くらいなエクレクティックスタイルのおしゃれな玄関ロビー (白い壁、淡色無垢フローリング、ガラスドア、茶色い床) の写真
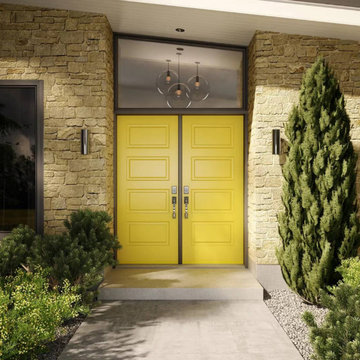
Current Vintage
ENTRY DOORS : SOHO
モントリオールにあるエクレクティックスタイルのおしゃれな玄関ドア (ベージュの壁、コンクリートの床、黄色いドア、グレーの床) の写真
モントリオールにあるエクレクティックスタイルのおしゃれな玄関ドア (ベージュの壁、コンクリートの床、黄色いドア、グレーの床) の写真
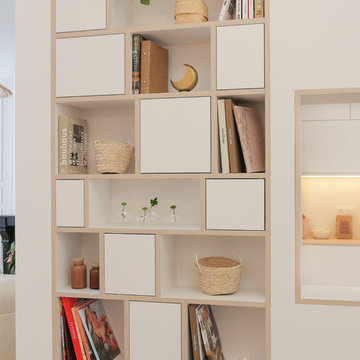
L’ancienne cuisine a laissé place à une véritable entrée. Elle n’est pas fermée mais délimitée par des éléments de rangements sur-mesure. Une grande bibliothèque est l’élément qui lie tous les espaces entre eux. Une verrière de type atelier permet d’apporter lumière et matière au lieu.
Crédits Photos : Caroline Lazaroo
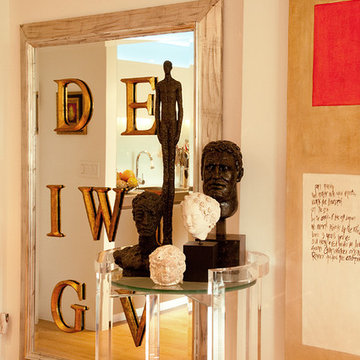
A not-so-spacious entry, expanded with the clever use of a mirror and acrylic cart. A collection of busts and a large piece of original art balance the space.
Design: Wesley-Wayne Interiors
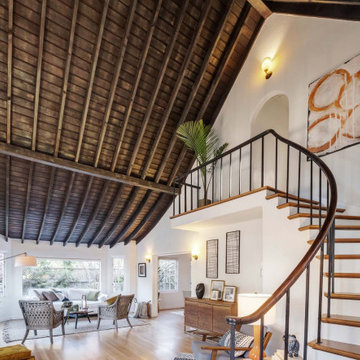
Renovation and restoration of a rare Storybook style home in the Rockridge neighborhood. Project included a custom kitchen, new guest bath, concealed laundry, lighting and landscaping.
Kitchen includes quartz counters, large walnut island with seating, and a double skylight with lighting.
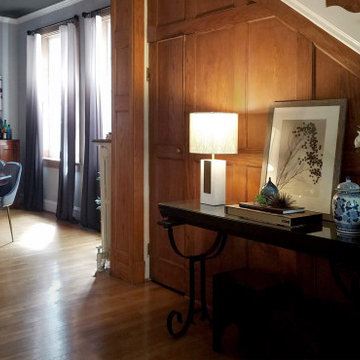
This historic University City, Missouri home had a foyer larger than most peoples' living rooms! The homeowners wanted to keep the foyer open (as in free of furniture) to be able to play with their beloved pups. Rather than a central entry table, we used an upcycled console table they already owned and placed it against the beautiful, original wood paneling to create a focal point in the space.
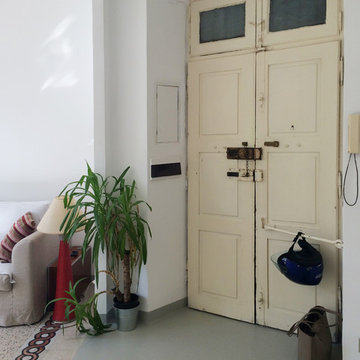
Questa piccola abitazione situata nel cuore di Roma si caratterizza per la sua semplicità e luce.
La committenza desiderava rimodulare gli ambienti senza però stravolgere completamente la disposizione delle camere, disposizione dettata ed obbligata anche dalla presenza di un grande muro portante che divide in due l'abitazione.
La scoperta, sotto una economica pavimentazione degli anni '90, di meravigliosi pavimenti antichi, graniglia nella zona salone e di cementine multi colore nella camera da letto, ha dettato immediatamente lo stile e le scelte progettuali a seguire.
Per valorizzare questi due splendidi pavimenti è stata scelta una resina neutra per andare a riempire tra i due pavimenti e nel resto della casa.
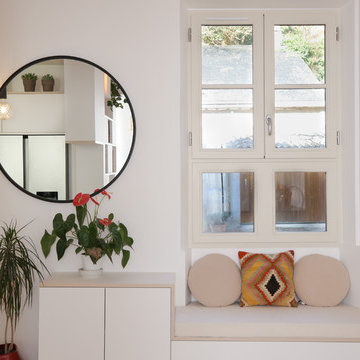
L’ancienne cuisine a laisser place à une véritable entrée. Elle n’est pas fermée mais délimitée par des éléments de rangements sur-mesure. Une grande bibliothèque est l’élément qui lie tous les espaces entre eux. Une verrière de type atelier permet d’apporter lumière et matière au lieu.
Copyright photos : Caroline Lazaroo
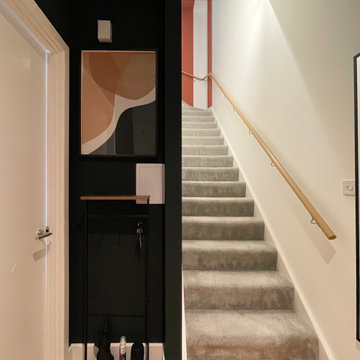
Creating interest with colour blocking in the hallway and staircase.
ロンドンにあるエクレクティックスタイルのおしゃれな玄関 (淡色無垢フローリング) の写真
ロンドンにあるエクレクティックスタイルのおしゃれな玄関 (淡色無垢フローリング) の写真
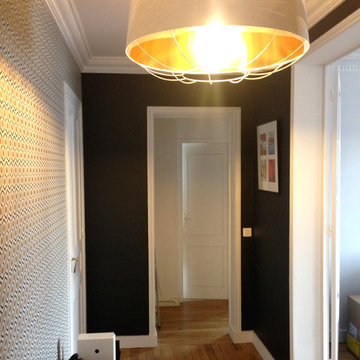
Meuble d'entrée cache-radiateur et intégrant le tableau électrique. Le rappel du papier peint Hicks dans le fond du meuble fait écho au mur en face.
パリにあるお手頃価格の中くらいなエクレクティックスタイルのおしゃれな玄関ロビー (黒い壁、淡色無垢フローリング) の写真
パリにあるお手頃価格の中くらいなエクレクティックスタイルのおしゃれな玄関ロビー (黒い壁、淡色無垢フローリング) の写真
エクレクティックスタイルの玄関 (コンクリートの床、淡色無垢フローリング) の写真
9
