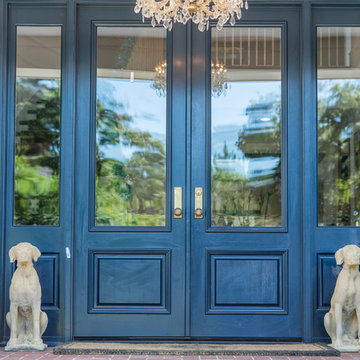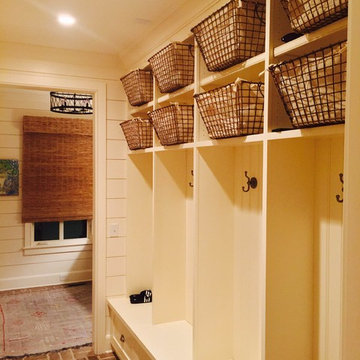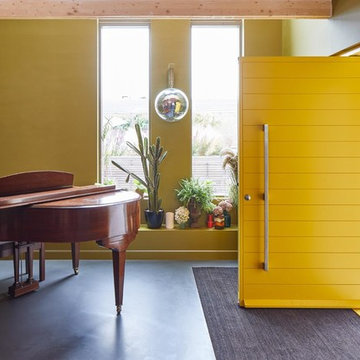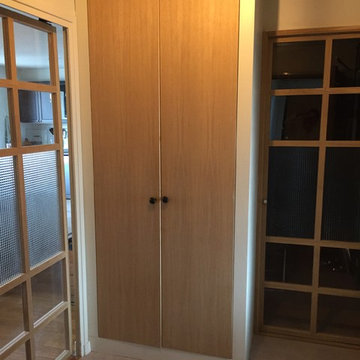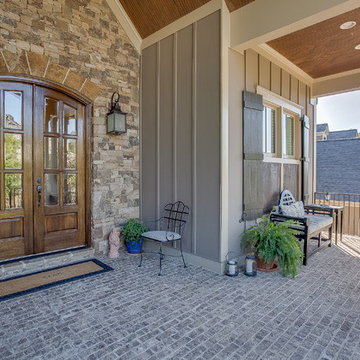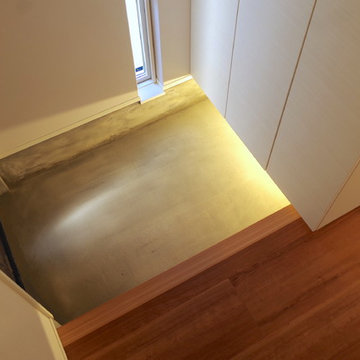エクレクティックスタイルの玄関 (レンガの床、リノリウムの床、合板フローリング) の写真
絞り込み:
資材コスト
並び替え:今日の人気順
写真 1〜20 枚目(全 55 枚)
1/5
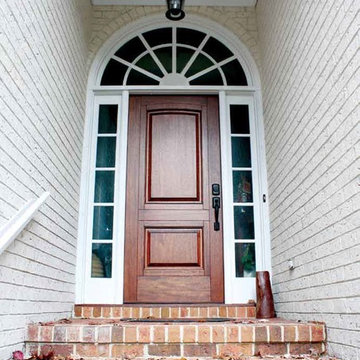
DSAGLASS OPTIONS: Lake Norman or El Presidio
TIMBER: Mahogany
DOOR: 3'0" x 6'8" x 1 3/4"
SIDELIGHTS: 12", 14"
TRANSOM: 12", 14"
LEAD TIME: 2-3 weeks
タンパにある高級な中くらいなエクレクティックスタイルのおしゃれな玄関ドア (茶色い壁、レンガの床、淡色木目調のドア) の写真
タンパにある高級な中くらいなエクレクティックスタイルのおしゃれな玄関ドア (茶色い壁、レンガの床、淡色木目調のドア) の写真
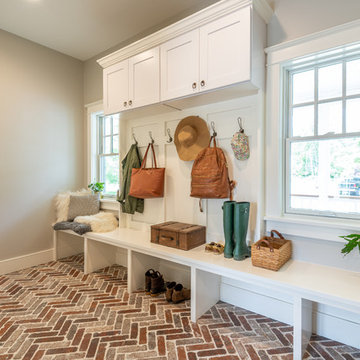
functional and lovely mudroom
フィラデルフィアにあるお手頃価格の中くらいなエクレクティックスタイルのおしゃれなマッドルーム (グレーの壁、レンガの床) の写真
フィラデルフィアにあるお手頃価格の中くらいなエクレクティックスタイルのおしゃれなマッドルーム (グレーの壁、レンガの床) の写真
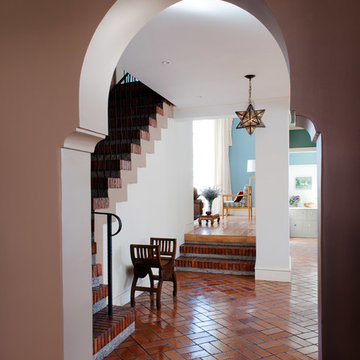
Entry archway leading to open dining (not pictured), kitchen (right in picture) and formal living (left in picture). Each space is differentiated by unique bright colors. Entry way is inspired by Moorish architecture. Interiors designed by Blake Civiello. Photos by Philippe Le Berre
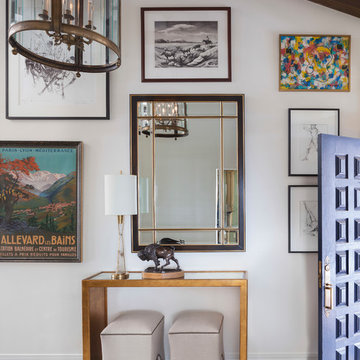
Susie Brenner Photography
デンバーにある中くらいなエクレクティックスタイルのおしゃれな玄関ロビー (白い壁、レンガの床、青いドア、マルチカラーの床) の写真
デンバーにある中くらいなエクレクティックスタイルのおしゃれな玄関ロビー (白い壁、レンガの床、青いドア、マルチカラーの床) の写真
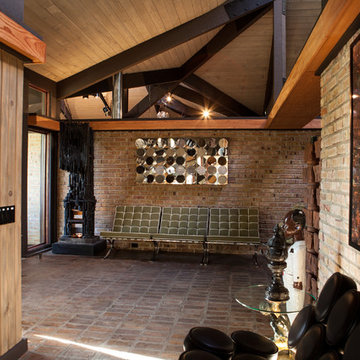
Studio West Photography
シカゴにあるラグジュアリーな広いエクレクティックスタイルのおしゃれな玄関ロビー (ベージュの壁、レンガの床、濃色木目調のドア) の写真
シカゴにあるラグジュアリーな広いエクレクティックスタイルのおしゃれな玄関ロビー (ベージュの壁、レンガの床、濃色木目調のドア) の写真
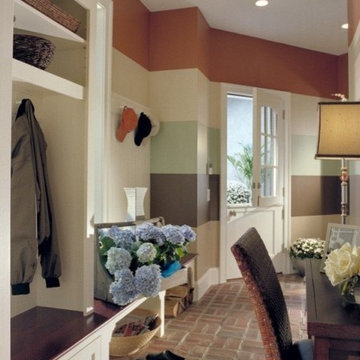
Roeder Design Group, Inc.,
Elizabeth Roeder,
Don Pearse Photographers
フィラデルフィアにある高級な中くらいなエクレクティックスタイルのおしゃれなマッドルーム (マルチカラーの壁、レンガの床) の写真
フィラデルフィアにある高級な中くらいなエクレクティックスタイルのおしゃれなマッドルーム (マルチカラーの壁、レンガの床) の写真
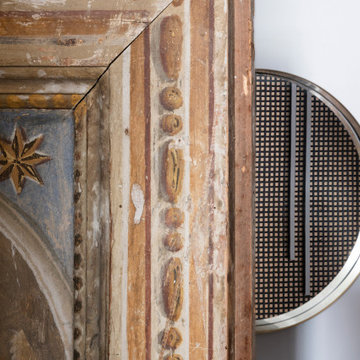
Foto: Federico Villa Studio
高級な中くらいなエクレクティックスタイルのおしゃれな玄関ラウンジ (白い壁、レンガの床、濃色木目調のドア、折り上げ天井、壁紙) の写真
高級な中くらいなエクレクティックスタイルのおしゃれな玄関ラウンジ (白い壁、レンガの床、濃色木目調のドア、折り上げ天井、壁紙) の写真
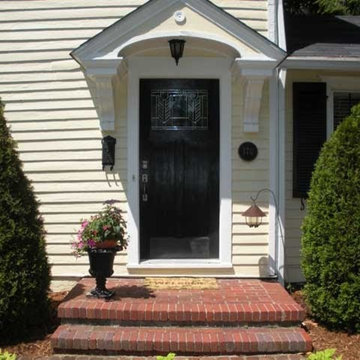
Front entrance to this 100 year old home in Louisville, KY.
ルイビルにある低価格の広いエクレクティックスタイルのおしゃれな玄関ドア (黄色い壁、レンガの床、黒いドア) の写真
ルイビルにある低価格の広いエクレクティックスタイルのおしゃれな玄関ドア (黄色い壁、レンガの床、黒いドア) の写真
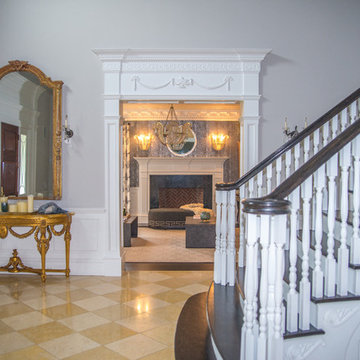
Saad Horus Gerges
ニューヨークにあるラグジュアリーな広いエクレクティックスタイルのおしゃれな玄関ロビー (グレーの壁、リノリウムの床) の写真
ニューヨークにあるラグジュアリーな広いエクレクティックスタイルのおしゃれな玄関ロビー (グレーの壁、リノリウムの床) の写真
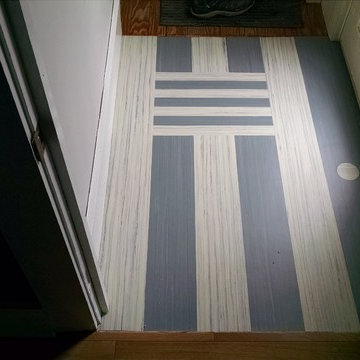
This unique Marmoleum entryway was custom designed by local artist Molly Peterson Leith. Each piece of Marmoleum is hand cut based on the design and then scribed together to fit exactly.
design by Molly Peterson Leith – petersongallery.
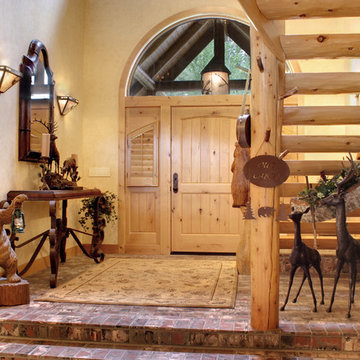
Bears and deer extend a warm welcome in the entryway. The log staircase leads up to the second floor of the home. Photo by Junction Image Co.
ロサンゼルスにあるお手頃価格の中くらいなエクレクティックスタイルのおしゃれな玄関ロビー (ベージュの壁、レンガの床、淡色木目調のドア) の写真
ロサンゼルスにあるお手頃価格の中くらいなエクレクティックスタイルのおしゃれな玄関ロビー (ベージュの壁、レンガの床、淡色木目調のドア) の写真
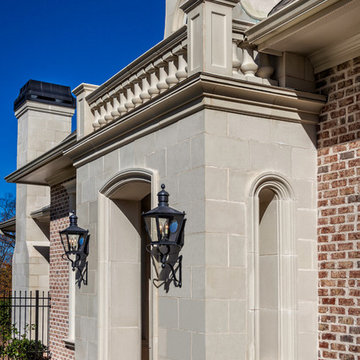
Interior Design: Fowler Interiors
Photography: Inspiro 8 Studios
他の地域にある中くらいなエクレクティックスタイルのおしゃれな玄関ラウンジ (ベージュの壁、レンガの床) の写真
他の地域にある中くらいなエクレクティックスタイルのおしゃれな玄関ラウンジ (ベージュの壁、レンガの床) の写真
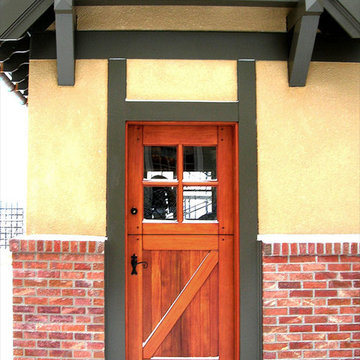
Hand made exterior custom door.
デンバーにある広いエクレクティックスタイルのおしゃれな玄関ドア (黄色い壁、レンガの床、木目調のドア) の写真
デンバーにある広いエクレクティックスタイルのおしゃれな玄関ドア (黄色い壁、レンガの床、木目調のドア) の写真
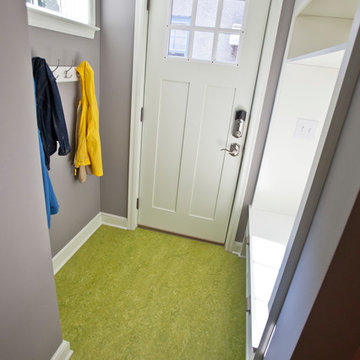
This very typical, 1947 built, story-and-a-half home in South Minneapolis had a small ‘U’ shaped kitchen adjacent to a similarly small dining room. These homeowners needed more space to prepare meals and store all the items needed in a modern kitchen. With a standard side entry access there was no more than a landing at the top of the basement stairs – no place to hang coats or even take off shoes!
Many years earlier, a small screened-in porch had been added off the dining room, but it was getting minimal use in our Minnesota climate.
With a new, spacious, family room addition in the place of the old screen porch and a 5’ expansion off the kitchen and side entry, along with removing the wall between the kitchen and the dining room, this home underwent a total transformation. What was once small cramped spaces is now a wide open great room containing kitchen, dining and family gathering spaces. As a bonus, a bright and functional mudroom was included to meet all their active family’s storage needs.
Natural light now flows throughout the space and Carrara marble accents in both the kitchen and around the fireplace tie the rooms together quite nicely! An ample amount of kitchen storage space was gained with Bayer Interior Woods cabinetry and stainless steel appliances are one of many modern conveniences this family can now enjoy daily. The flooring selection (Red Oak hardwood floors) will not only last for decades to come but also adds a warm feel to the whole home.
See full details (including before photos) on our website at http://www.castlebri.com/wholehouse/project-2408-1/
Designed by: Mark Benzell
エクレクティックスタイルの玄関 (レンガの床、リノリウムの床、合板フローリング) の写真
1
