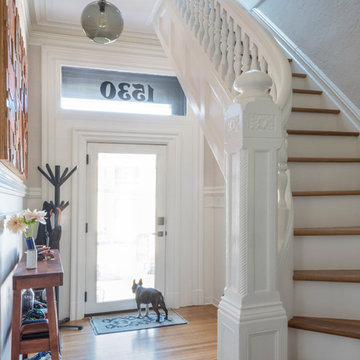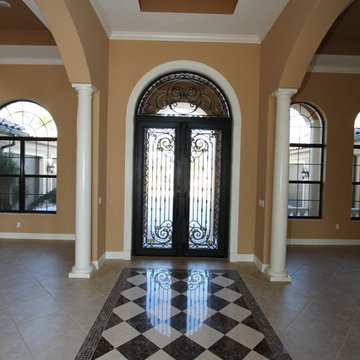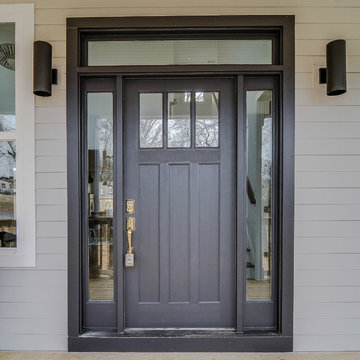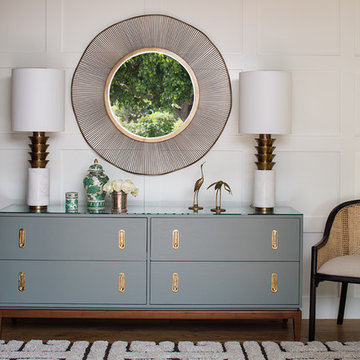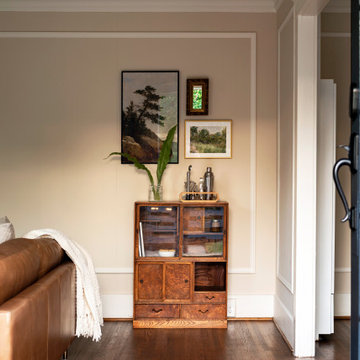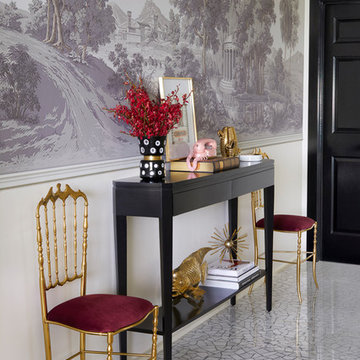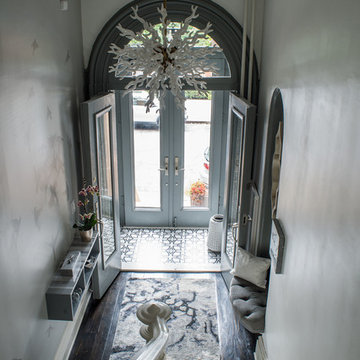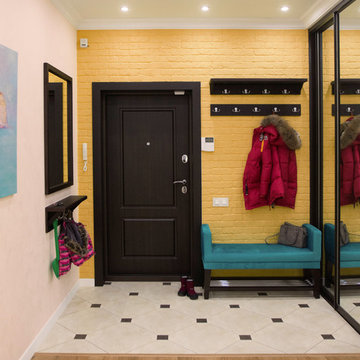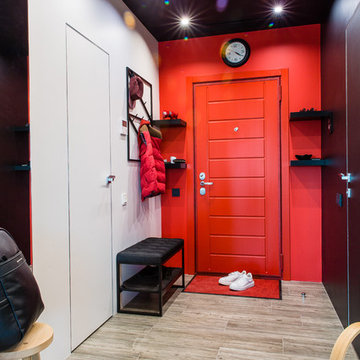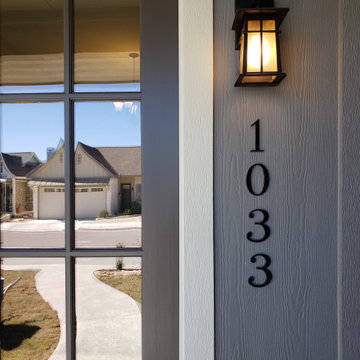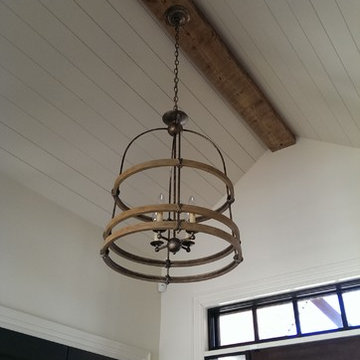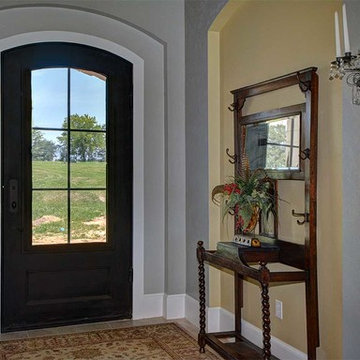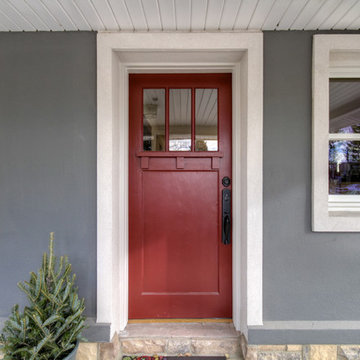グレーのエクレクティックスタイルの玄関 (黒いドア、赤いドア) の写真
絞り込み:
資材コスト
並び替え:今日の人気順
写真 1〜20 枚目(全 30 枚)
1/5
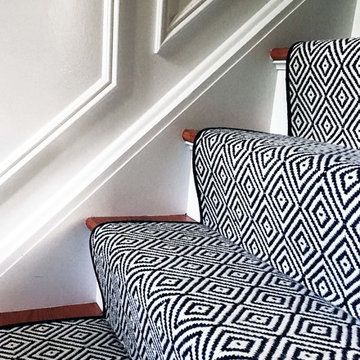
Black, white and grey foyer with grasscloth wallpaper
ニューヨークにある高級な小さなエクレクティックスタイルのおしゃれな玄関ロビー (グレーの壁、磁器タイルの床、黒いドア、黒い床) の写真
ニューヨークにある高級な小さなエクレクティックスタイルのおしゃれな玄関ロビー (グレーの壁、磁器タイルの床、黒いドア、黒い床) の写真

We redesigned the front hall to give the space a big "Wow" when you walked in. This paper was the jumping off point for the whole palette of the kitchen, powder room and adjoining living room. It sets the tone that this house is fun, stylish and full of custom touches that reflect the homeowners love of colour and fashion. We added the wainscotting which continues into the kitchen/powder room to give the space more architectural interest and to soften the bold wall paper. We kept the antique table, which is a heirloom, but modernized it with contemporary lighting.
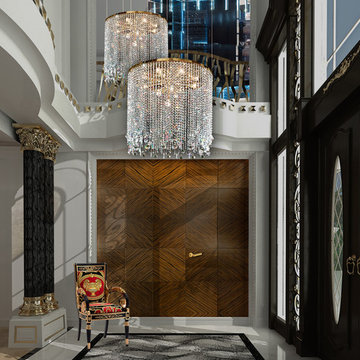
Eclectic luxurious entry
Gabrielle del Cid Luxury Interiors
他の地域にあるラグジュアリーな巨大なエクレクティックスタイルのおしゃれな玄関ロビー (白い壁、大理石の床、黒いドア) の写真
他の地域にあるラグジュアリーな巨大なエクレクティックスタイルのおしゃれな玄関ロビー (白い壁、大理石の床、黒いドア) の写真
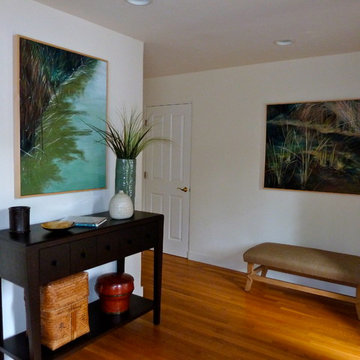
Another photo of the Carmel Point Cottage entry. Both paintings by Jan Wagstaff, Carmel, CA, oil on canvas, fine artist. Antique red Chinese rice bucket under console table. Console by Knowlton Brothers.
Photo by Terri Wolfson
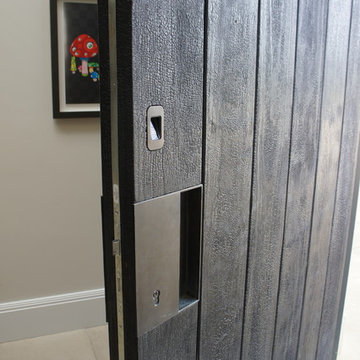
Lakes Doors
マンチェスターにあるラグジュアリーな広いエクレクティックスタイルのおしゃれな玄関ドア (白い壁、磁器タイルの床、黒いドア) の写真
マンチェスターにあるラグジュアリーな広いエクレクティックスタイルのおしゃれな玄関ドア (白い壁、磁器タイルの床、黒いドア) の写真
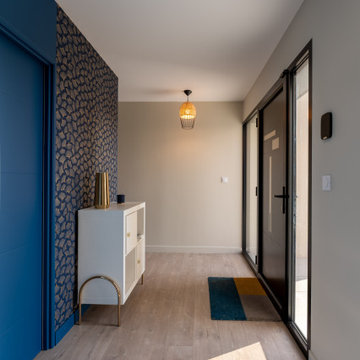
A la base de ce projet, des plans d'une maison contemporaine.
Nos clients désiraient une ambiance chaleureuse, colorée aux volumes familiaux.
Place à la visite ...
Une fois la porte d'entrée passée, nous entrons dans une belle entrée habillée d'un magnifique papier peint bleu aux motifs dorés représentant la feuille du gingko. Au sol, un parquet chêne naturel filant sur l'ensemble de la pièce de vie.
Allons découvrir cet espace de vie. Une grande pièce lumineuse nous ouvre les bras, elle est composée d'une partie salon, une partie salle à manger cuisine, séparée par un escalier architectural.
Nos clients désiraient une cuisine familiale, pratique mais pure car elle est ouverte sur le reste de la pièce de vie. Nous avons opté pour un modèle blanc mat, avec de nombreux rangements toute hauteur, des armoires dissimulant l'ensemble des appareils de cuisine. Un très grand îlot central et une crédence miroir pour être toujours au contact de ses convives.
Côté ambiance, nous avons créé une boîte colorée dans un ton terracotta rosé, en harmonie avec le carrelage de sol, très beau modèle esprit carreaux vieilli.
La salle à manger se trouve dans le prolongement de la cuisine, une table en céramique noire entourée de chaises design en bois. Au sol nous retrouvons le parquet de l'entrée.
L'escalier, pièce centrale de la pièce, mit en valeur par le papier peint gingko bleu intense. L'escalier a été réalisé sur mesure, mélange de métal et de bois naturel.
Dans la continuité, nous trouvons le salon, lumineux grâce à ces belles ouvertures donnant sur le jardin. Cet espace se devait d'être épuré et pratique pour cette famille de 4 personnes. Nous avons dessiné un meuble sur mesure toute hauteur permettant d'y placer la télévision, l'espace bar, et de nombreux rangements. Une finition laque mate dans un bleu profond reprenant les codes de l'entrée.
Restons au rez-de-chaussée, je vous emmène dans la suite parentale, baignée de lumière naturelle, le sol est le même que le reste des pièces. La chambre se voulait comme une suite d'hôtel, nous avons alors repris ces codes : un papier peint panoramique en tête de lit, de beaux luminaires, un espace bureau, deux fauteuils et un linge de lit neutre.
Entre la chambre et la salle de bains, nous avons aménagé un grand dressing sur mesure, rehaussé par une couleur chaude et dynamique appliquée sur l'ensemble des murs et du plafond.
La salle de bains, espace zen, doux. Composée d'une belle douche colorée, d'un meuble vasque digne d'un hôtel, et d'une magnifique baignoire îlot, permettant de bons moments de détente.
Dernière pièce du rez-de-chaussée, la chambre d'amis et sa salle d'eau. Nous avons créé une ambiance douce, fraiche et lumineuse. Un grand papier peint panoramique en tête de lit et le reste des murs peints dans un vert d'eau, le tout habillé par quelques touches de rotin. La salle d'eau se voulait en harmonie, un carrelage imitation parquet foncé, et des murs clairs pour cette pièce aveugle.
Suivez-moi à l'étage...
Une première chambre à l'ambiance colorée inspirée des blocs de construction Lego. Nous avons joué sur des formes géométriques pour créer des espaces et apporter du dynamisme. Ici aussi, un dressing sur mesure a été créé.
La deuxième chambre, est plus douce mais aussi traitée en Color zoning avec une tête de lit toute en rondeurs.
Les deux salles d'eau ont été traitées avec du grès cérame imitation terrazzo, un modèle bleu pour la première et orangé pour la deuxième.
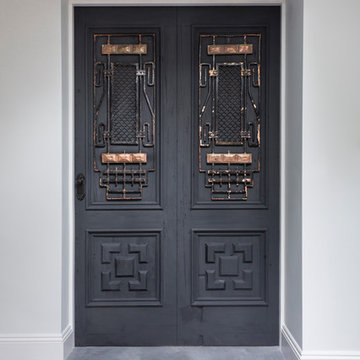
Brandler London Door
Brandler London was commissioned to design and construct this colossal door for the fabulous Siouxsie Dickens, a freelance fashion stylist who designed the amazing Photographic Location House, Kempshott Road.
Made from reclaimed larch and painted black, these doors were designed to appear as two doors while actually being just one beast of a door. The painted surface still maintains the rich character of its 150 year old reclaimed material, with still visible dowel and nail holes, cracks, weathering and grain. The two different styles on each side of the door give additional depth and character. This door is fire-rated FD6 with smoke seals.
Featured in Living Etc, March 2017.
グレーのエクレクティックスタイルの玄関 (黒いドア、赤いドア) の写真
1
