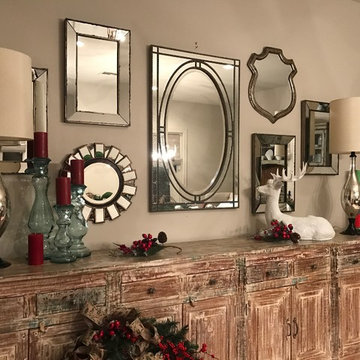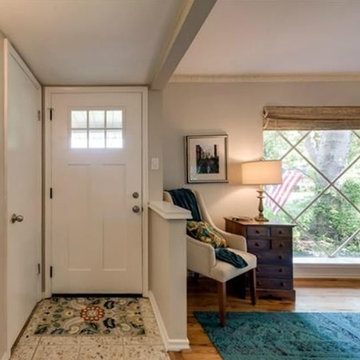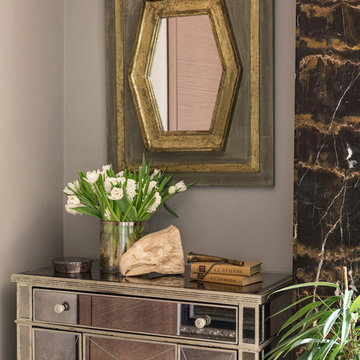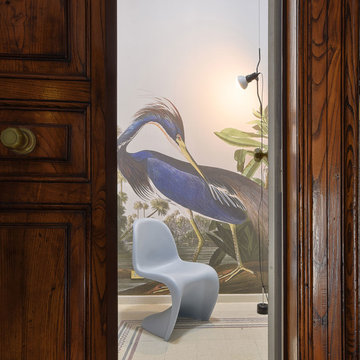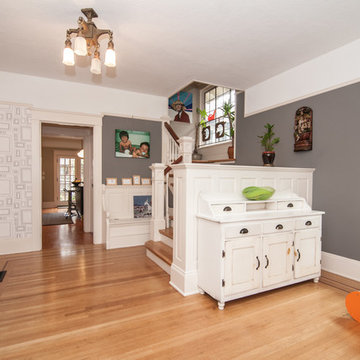ブラウンのエクレクティックスタイルの玄関 (グレーの壁) の写真
絞り込み:
資材コスト
並び替え:今日の人気順
写真 1〜20 枚目(全 109 枚)
1/4
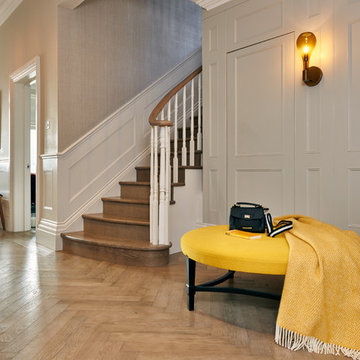
Marco J Fazio
ロンドンにある高級な広いエクレクティックスタイルのおしゃれな玄関ホール (グレーの壁、無垢フローリング、白いドア) の写真
ロンドンにある高級な広いエクレクティックスタイルのおしゃれな玄関ホール (グレーの壁、無垢フローリング、白いドア) の写真

Так как дом — старый, ремонта требовало практически все. «Во время ремонта был полностью разобран и собран заново весь пол, стены заново выравнивались листами гипсокартона. Потолок пришлось занижать из-за неровных потолочных балок», — комментирует автор проекта.
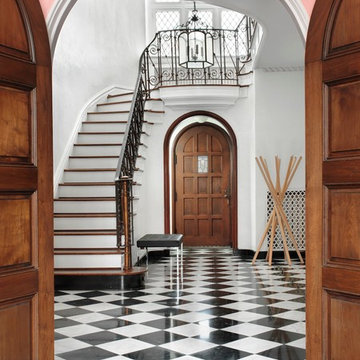
Alise O'Brien Photography
Our assignment was to take a large traditional home in the French Eclectic style and update and renovate the interiors to reflect a more modern style. Many assume that modern furnishings only work in modern settings. This project proves that assumption to be wrong.

ロサンゼルスにある高級な中くらいなエクレクティックスタイルのおしゃれな玄関ドア (グレーの壁、コンクリートの床、淡色木目調のドア、グレーの床、板張り天井、板張り壁) の写真
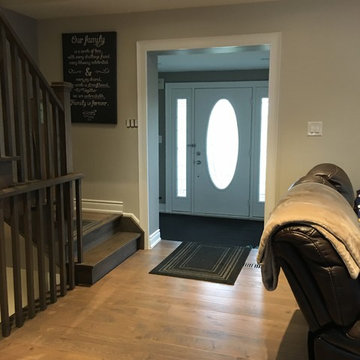
Open and bright front Entry. Removed wall and opened main floor.
トロントにある中くらいなエクレクティックスタイルのおしゃれな玄関ロビー (グレーの壁、淡色無垢フローリング、白いドア、ベージュの床) の写真
トロントにある中くらいなエクレクティックスタイルのおしゃれな玄関ロビー (グレーの壁、淡色無垢フローリング、白いドア、ベージュの床) の写真
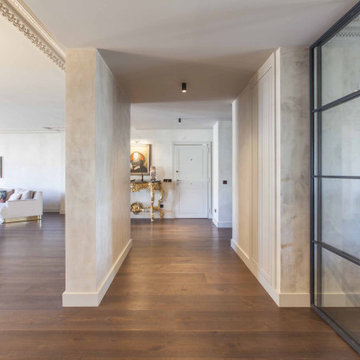
Empleo de distintas texturas en la vivienda para creacion de espacios con personalidad. Protagonismo de papel pintado y microcemento. Mobiliario clasico con imagen renovada
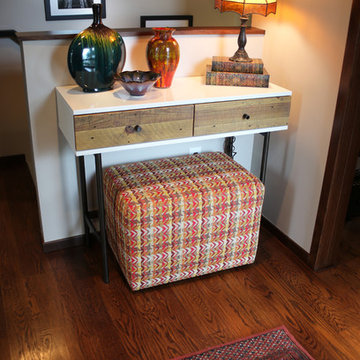
This client used our services to help them finesse their space. They said it felt unfinished and needed more personality and more functionality as well. They had some existing pieces but needed to replace some and add in new pieces, and then pull it all together. We helped with furniture selection, and art and accessory placement, framing and lighting. This small table in the foyer serves a a landing areas as you walk in, and keeps clutter at a minimum with the use of the drawers. We suggested a custom ottoman to fit the space under the table, that can be pulled out for taking off shoes at the from door. And the ottoman can be pulled into the TV room and into the gaming room for additional seating. This ottoman has built in casters for ease of movement as their 7 year old moves it into his gaming area for extra seating for friends.
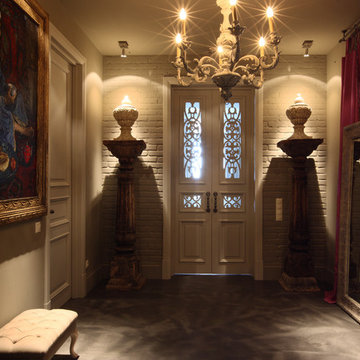
фотограф Степанов Михаил, соавтор Наталья Черных
モスクワにあるエクレクティックスタイルのおしゃれな玄関 (グレーの壁、木目調のドア、グレーの床) の写真
モスクワにあるエクレクティックスタイルのおしゃれな玄関 (グレーの壁、木目調のドア、グレーの床) の写真
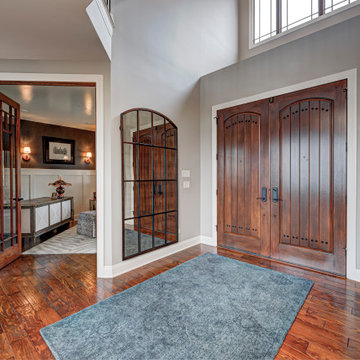
Every detail of this European villa-style home exudes a uniquely finished feel. Our design goals were to invoke a sense of travel while simultaneously cultivating a homely and inviting ambience. This project reflects our commitment to crafting spaces seamlessly blending luxury with functionality.
Crisp and inviting, the entryway features striking wooden doors that open to reveal a spacious interior. A finely chosen rug graces the floor, offering a soft contrast to the polished elegance of the wooden doors.
---
Project completed by Wendy Langston's Everything Home interior design firm, which serves Carmel, Zionsville, Fishers, Westfield, Noblesville, and Indianapolis.
For more about Everything Home, see here: https://everythinghomedesigns.com/

We wanted to create a welcoming statement upon entering this newly built, expansive house with soaring ceilings. To focus your attention on the entry and not the ceiling, we selected a custom, 48- inch round foyer table. It has a French Wax glaze, hand-rubbed, on the solid concrete table. The trefoil planter is made by the same U.S facility, where all products are created by hand using eco- friendly materials. The finish is white -wash and is also concrete. Because of its weight, it’s almost impossible to move, so the client adds freshly planted flowers according to the season. The table is grounded by the lux, hair- on -hide skin rug. A bronze sculpture measuring 2 feet wide buy 3 feet high fits perfectly in the built-in alcove. While the hexagon space is large, it’s six walls are not equal in size and wrap around a massive staircase, making furniture placement an awkward challenge
We chose a stately Italian cabinet with curved door fronts and hand hammered metal buttons to further frame the area. The metal botanical wall sculptures have a glossy lacquer finish. The various sizes compose elements of proportion on the walls above. The graceful candelabra, with its classic spindled silhouette holds 28 candles and the delicate arms rise -up like a blossoming flower. You can’t help but wowed in this elegant foyer. it’s almost impossible to move, so the client adds freshly planted flowers according to the season.
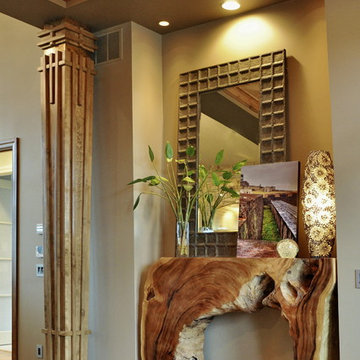
The refined entry in this space features Maya Romanoff wood veneer wallcovering in the barrel ceiling and a Champka wood console from The Phillips Collection.
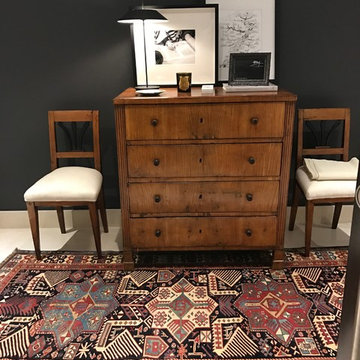
We designed and styled this foyer with the clients vintage pieces and we also purchased a pair of this Biedermeiers chairs in 1st Dibs.
他の地域にあるお手頃価格の小さなエクレクティックスタイルのおしゃれな玄関ロビー (グレーの壁) の写真
他の地域にあるお手頃価格の小さなエクレクティックスタイルのおしゃれな玄関ロビー (グレーの壁) の写真
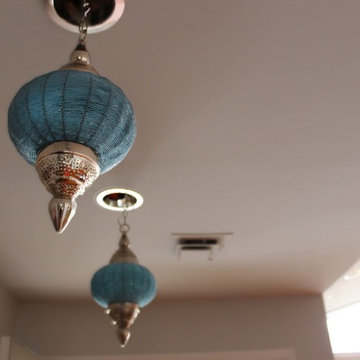
Lighting for Entry. Photo: Neil Chambers, LEED-AP
ニューヨークにある低価格の小さなエクレクティックスタイルのおしゃれな玄関 (グレーの壁、茶色いドア) の写真
ニューヨークにある低価格の小さなエクレクティックスタイルのおしゃれな玄関 (グレーの壁、茶色いドア) の写真
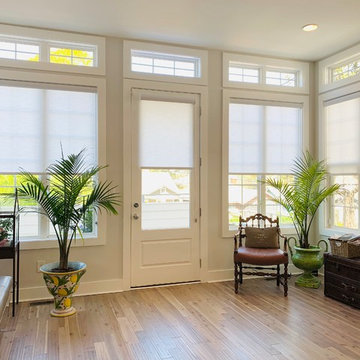
Stunning soft gray roller shades custom crafted for this new construction property in Atlanta, Georgia. Our client was relocating from California and partnered with Acadia Shutters remotely, trusting our team to execute her design style, maximizing natural light while providing privacy.
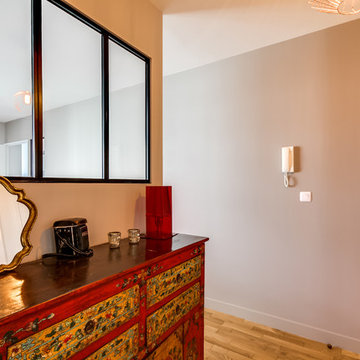
Rénovation et décoration de l'entrée. L'entrée reste séparée du salon. Le long mur ouvert sur l'entrée permet d'assurer une profondeur au salon. Création d'une verrière dans le mur du salon pour apporter de la luminosité dans l'entrée et apporter une touche industrielle. Une association de 2 peintures grises, l'une gris claire et l'autre gris plus teinté avec une pointe de rouge qui s'associe parfaitement avec le meuble tibétain de mes clients. Parquet bois
Crédit photo Meero
ブラウンのエクレクティックスタイルの玄関 (グレーの壁) の写真
1
