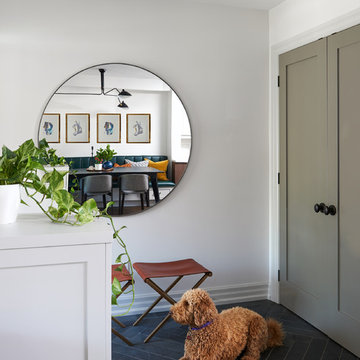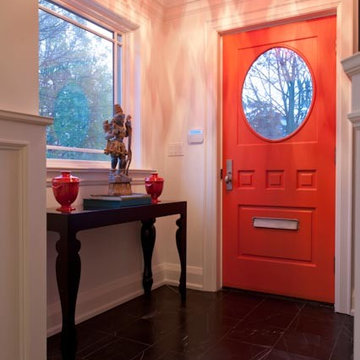高級な片開きドアエクレクティックスタイルの玄関 (スレートの床) の写真
絞り込み:
資材コスト
並び替え:今日の人気順
写真 1〜7 枚目(全 7 枚)
1/5

We redesigned the front hall to give the space a big "Wow" when you walked in. This paper was the jumping off point for the whole palette of the kitchen, powder room and adjoining living room. It sets the tone that this house is fun, stylish and full of custom touches that reflect the homeowners love of colour and fashion. We added the wainscotting which continues into the kitchen/powder room to give the space more architectural interest and to soften the bold wall paper. We kept the antique table, which is a heirloom, but modernized it with contemporary lighting.
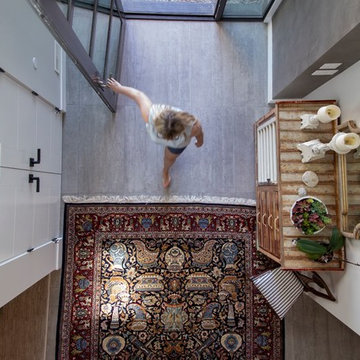
バンクーバーにある高級な広いエクレクティックスタイルのおしゃれな玄関ロビー (白い壁、スレートの床、ガラスドア、グレーの床) の写真
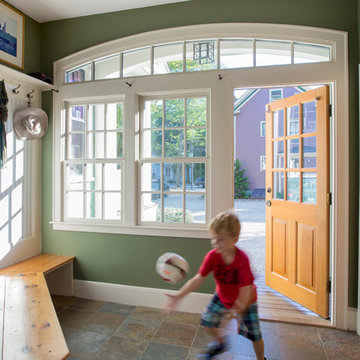
“A home should reflect the people who live in it,” says Mat Cummings of Cummings Architects. In this case, the home in question is the one where he and his family live, and it reflects their warm and creative personalities perfectly.
From unique windows and circular rooms with hand-painted ceiling murals to distinctive indoor balcony spaces and a stunning outdoor entertaining space that manages to feel simultaneously grand and intimate, this is a home full of special details and delightful surprises. The design marries casual sophistication with smart functionality resulting in a home that is perfectly suited to everyday living and entertaining.
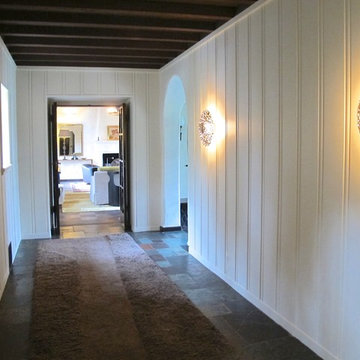
This traditional hallway has wood paneled walls, slate floors and a stained wood ceiling that contrasts wth the white walls. A custom shag runner was created for the space to soften the slate floors. Custom bronze sconces add a contemporary edge, but still relate to the historic light fixtures found throughout the house.
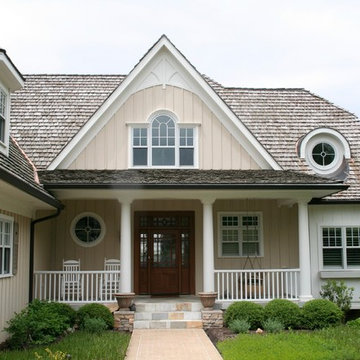
© Todd J. Nunemaker, Architect
インディアナポリスにある高級な広いエクレクティックスタイルのおしゃれな玄関ドア (ベージュの壁、スレートの床、濃色木目調のドア) の写真
インディアナポリスにある高級な広いエクレクティックスタイルのおしゃれな玄関ドア (ベージュの壁、スレートの床、濃色木目調のドア) の写真
高級な片開きドアエクレクティックスタイルの玄関 (スレートの床) の写真
1
