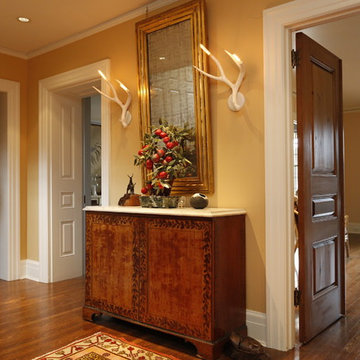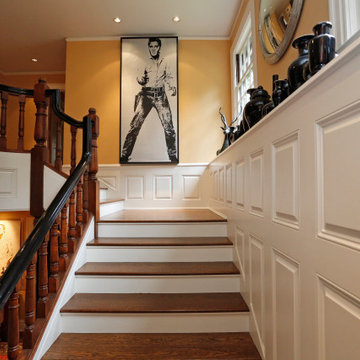ラグジュアリーなエクレクティックスタイルの玄関 (黄色い壁) の写真
絞り込み:
資材コスト
並び替え:今日の人気順
写真 1〜9 枚目(全 9 枚)
1/4
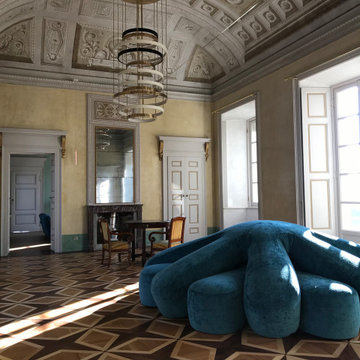
Scelta dei materiali e degli arredi su misura e di serie e d'antiquariato con accostamenti calibrati fra antico e contemporaneo
ミラノにあるラグジュアリーな広いエクレクティックスタイルのおしゃれな玄関ロビー (黄色い壁、無垢フローリング、マルチカラーの床、三角天井) の写真
ミラノにあるラグジュアリーな広いエクレクティックスタイルのおしゃれな玄関ロビー (黄色い壁、無垢フローリング、マルチカラーの床、三角天井) の写真
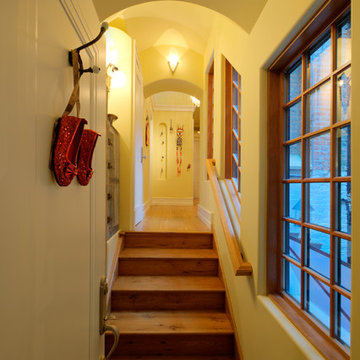
Rear entry curved barrel vault rising over the stairs, simple materials with rustic incorporated cabinets. The interior is cozy while the windows reveal the courtyard as you ascend. Peter Bosy Photography.
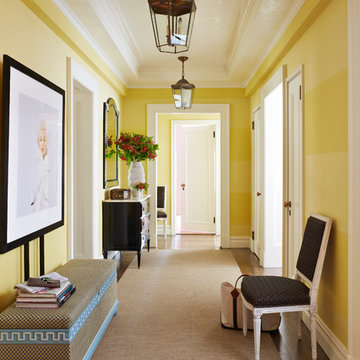
Maya designed that bench and, yes, I used a chalky blue for the detailing. This was so the family would have a place to store their boots — and also a place to sit down and pull them on. It has a little bit of a Swedish feel to it.
Photographer: Lucas Allen
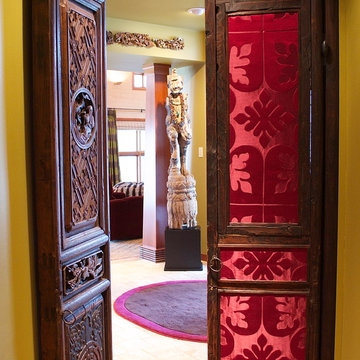
In this remarkable architecturally designed home, the owners were craving a drastic change from the neutral decor they had been living with for 15 years.
The goal was to infuse a lot of intense color while incorporating, and eloquently displaying, a fabulous art collection acquired on their many travels.
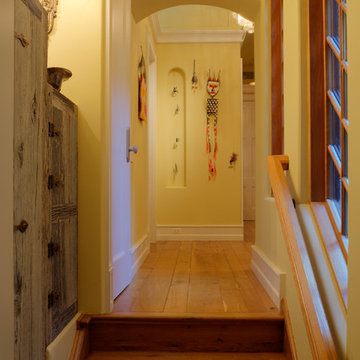
Rear entry from enclosed garage showing closet, storage, and windows to courtyard. Peter Bosy Photography.
シカゴにあるラグジュアリーな小さなエクレクティックスタイルのおしゃれなマッドルーム (黄色い壁、無垢フローリング) の写真
シカゴにあるラグジュアリーな小さなエクレクティックスタイルのおしゃれなマッドルーム (黄色い壁、無垢フローリング) の写真
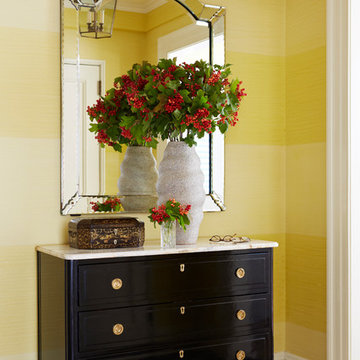
We chose two different shades of it for those wide, horizontal stripes railroading the length of the space. They really pull you into the apartment. We used a Venetian plaster technique to give the walls texture and substance. They help make the foyer feel like a space you want to be in, not just pass through. If the couple is having a dinner party with an overflow crowd, they could rent two round tables, cover them with pretty tablecloths, and line them up here.
Photographer: Lucas Allen
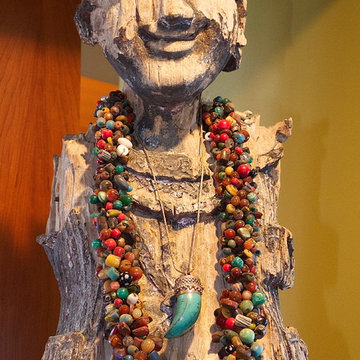
In this remarkable architecturally designed home, the owners were craving a drastic change from the neutral decor they had been living with for 15 years.
The goal was to infuse a lot of intense color while incorporating, and eloquently displaying, a fabulous art collection acquired on their many travels.
ラグジュアリーなエクレクティックスタイルの玄関 (黄色い壁) の写真
1
