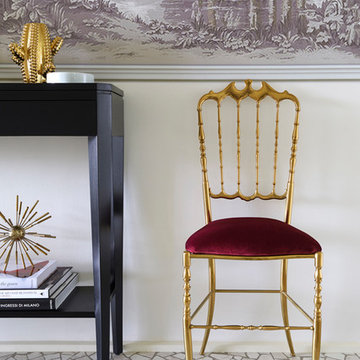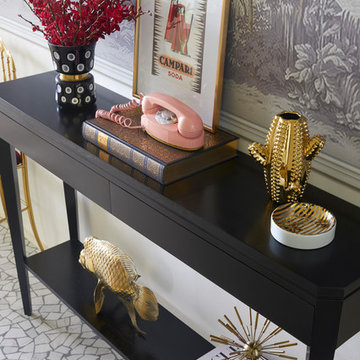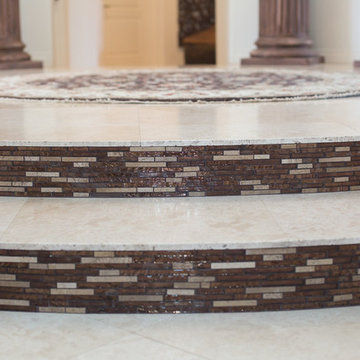ラグジュアリーな中くらいなエクレクティックスタイルの玄関の写真
絞り込み:
資材コスト
並び替え:今日の人気順
写真 21〜40 枚目(全 72 枚)
1/4
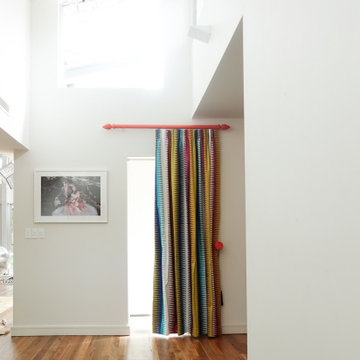
Chandelier, colourful curtains, custom runner, custom tracks
シドニーにあるラグジュアリーな中くらいなエクレクティックスタイルのおしゃれな玄関ドア (白い壁、淡色無垢フローリング) の写真
シドニーにあるラグジュアリーな中くらいなエクレクティックスタイルのおしゃれな玄関ドア (白い壁、淡色無垢フローリング) の写真
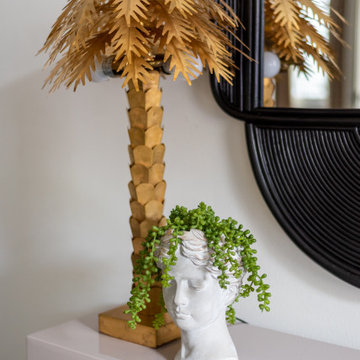
Entry Way to a Garden District home in New Orleans
ニューオリンズにあるラグジュアリーな中くらいなエクレクティックスタイルのおしゃれな玄関ロビー (白い壁、濃色無垢フローリング、茶色い床) の写真
ニューオリンズにあるラグジュアリーな中くらいなエクレクティックスタイルのおしゃれな玄関ロビー (白い壁、濃色無垢フローリング、茶色い床) の写真
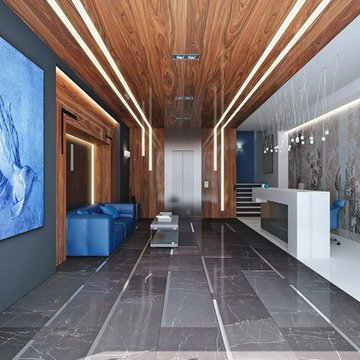
The best interior designers & architects in NYC!
Residential interior design, Common area design, Hospitality design, Exterior design, Commercial design - any interior or architectural design basically from a unique design team :)
Our goal is to provide clients in Manhattan, New York, New Jersey & beyond with outstanding architectural & interior design services and installation management through a unique approach and unparalleled work quality.
Our mission is to create Dream Homes that change people's lives!
Working with us is a simple two step process - Design & Installation. The core is that all our design ideas (interior design of an apartment, restaurant, hotel design or architectural design of a building) are presented through exceptionally realistic images, delivering the exact look of your future interior/exterior, before you commit to investing. The Installation then abides to the paradigm of 'What I See Is What I Get', replicating the approved design. All together it gives you full control and eliminates the risk of having an unsatisfactory end product - no other interior designer or architect can offer.
Our team's passion, talent & professionalism brings you the best possible result, while our client-oriented philosophy & determination to make the process easy & convenient, saves you great deal of time and concern.
In short, this is Design as it Should be...
Other services: Lobby design, Store & storefront design, Hotel design, Restaurant design, House design
www.vanguard-development.com
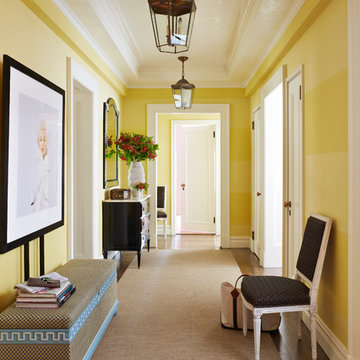
Maya designed that bench and, yes, I used a chalky blue for the detailing. This was so the family would have a place to store their boots — and also a place to sit down and pull them on. It has a little bit of a Swedish feel to it.
Photographer: Lucas Allen
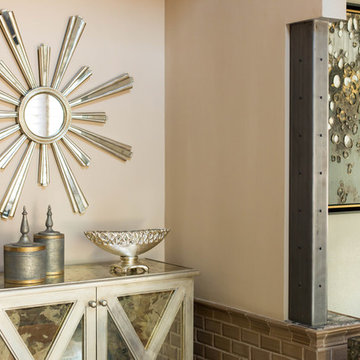
This photo captures some of the many textures and details that were incorporated into this project.
From the reversed antique mirror crosshatch 2-door cabinet with hand-applied champagne silver leaf detailing and the coordinating starburst mirror, to the brick tile wainscoting, exposed steel support beam, onyx pedestal, shagreen wallpaper, grand piano, and 2-tier brushed antique brass with natural agate chandelier, there is a lot to look at, but it all works together to create a calm, cohesive visual experience.
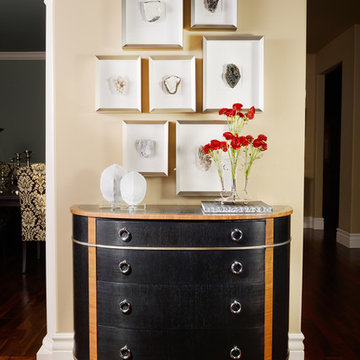
Photos by Randy Colwell
他の地域にあるラグジュアリーな中くらいなエクレクティックスタイルのおしゃれな玄関ロビー (ベージュの壁、無垢フローリング) の写真
他の地域にあるラグジュアリーな中くらいなエクレクティックスタイルのおしゃれな玄関ロビー (ベージュの壁、無垢フローリング) の写真
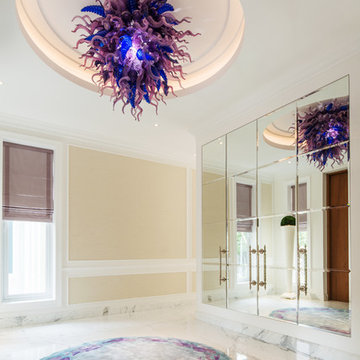
ポートランドにあるラグジュアリーな中くらいなエクレクティックスタイルのおしゃれな玄関ロビー (白い壁、大理石の床、木目調のドア、白い床) の写真
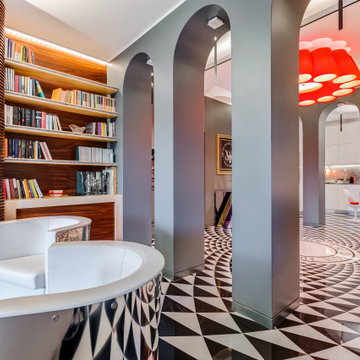
Soggiorno: boiserie in palissandro, camino a gas e TV 65". Pareti in grigio scuro al 6% di lucidità, finestre a profilo sottile, dalla grande capacit di isolamento acustico.
---
Living room: rosewood paneling, gas fireplace and 65 " TV. Dark gray walls (6% gloss), thin profile windows, providing high sound-insulation capacity.
---
Omaggio allo stile italiano degli anni Quaranta, sostenuto da impianti di alto livello.
---
A tribute to the Italian style of the Forties, supported by state-of-the-art tech systems.
---
Photographer: Luca Tranquilli
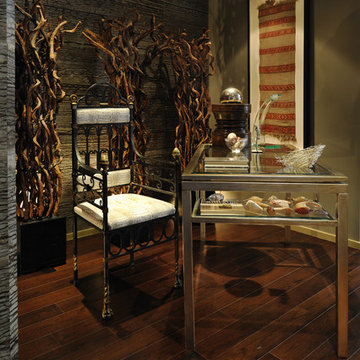
Peter Christiansen Valli
ロサンゼルスにあるラグジュアリーな中くらいなエクレクティックスタイルのおしゃれな玄関ロビー (マルチカラーの壁、濃色無垢フローリング、茶色い床) の写真
ロサンゼルスにあるラグジュアリーな中くらいなエクレクティックスタイルのおしゃれな玄関ロビー (マルチカラーの壁、濃色無垢フローリング、茶色い床) の写真
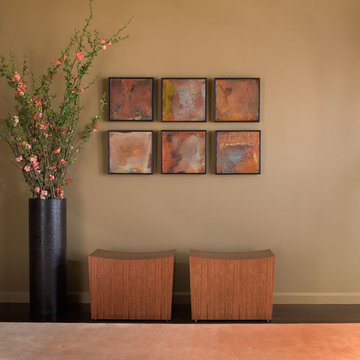
Photos by David LIvingston
サンフランシスコにあるラグジュアリーな中くらいなエクレクティックスタイルのおしゃれな玄関ロビー (ベージュの壁、濃色無垢フローリング) の写真
サンフランシスコにあるラグジュアリーな中くらいなエクレクティックスタイルのおしゃれな玄関ロビー (ベージュの壁、濃色無垢フローリング) の写真
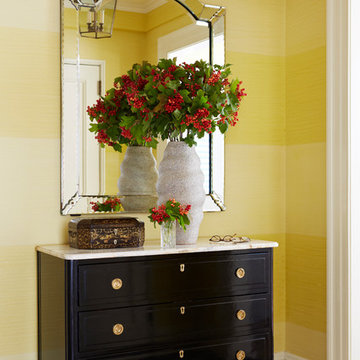
We chose two different shades of it for those wide, horizontal stripes railroading the length of the space. They really pull you into the apartment. We used a Venetian plaster technique to give the walls texture and substance. They help make the foyer feel like a space you want to be in, not just pass through. If the couple is having a dinner party with an overflow crowd, they could rent two round tables, cover them with pretty tablecloths, and line them up here.
Photographer: Lucas Allen
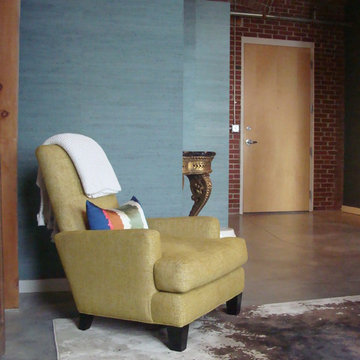
Loft living-redesigned and rediscovered. The exposed brick walls, tall windows and concrete floors, gave the perfect backdrop to fabulous furniture selections. From vintage antiques to new modern accent pieces, this space came together seamlessly.
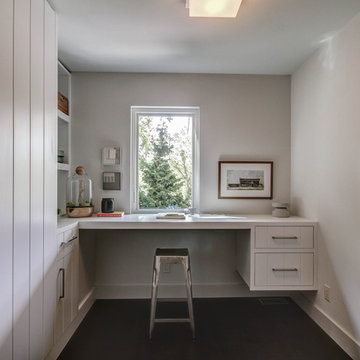
Dave Kingma
グランドラピッズにあるラグジュアリーな中くらいなエクレクティックスタイルのおしゃれなマッドルーム (白い壁、濃色無垢フローリング、白いドア) の写真
グランドラピッズにあるラグジュアリーな中くらいなエクレクティックスタイルのおしゃれなマッドルーム (白い壁、濃色無垢フローリング、白いドア) の写真
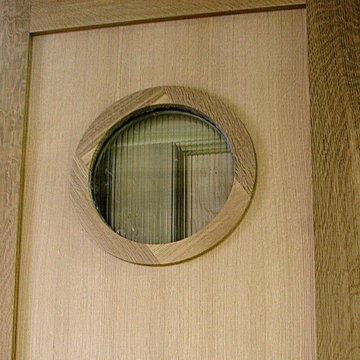
The oak grain swirling around this porthole-style window really makes this door "pop."
ポートランドにあるラグジュアリーな中くらいなエクレクティックスタイルのおしゃれなマッドルーム (木目調のドア) の写真
ポートランドにあるラグジュアリーな中くらいなエクレクティックスタイルのおしゃれなマッドルーム (木目調のドア) の写真
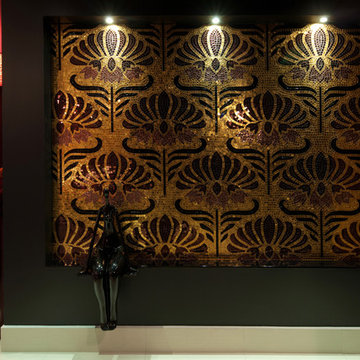
Photography by Carlos Perez Lopez © Chromatica.
他の地域にあるラグジュアリーな中くらいなエクレクティックスタイルのおしゃれな玄関ロビー (黒い壁、セラミックタイルの床、黒いドア) の写真
他の地域にあるラグジュアリーな中くらいなエクレクティックスタイルのおしゃれな玄関ロビー (黒い壁、セラミックタイルの床、黒いドア) の写真
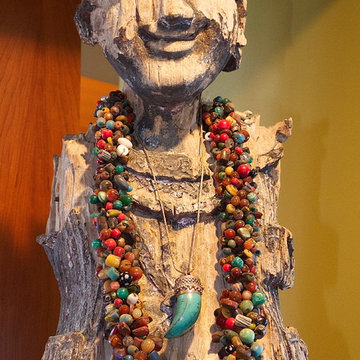
In this remarkable architecturally designed home, the owners were craving a drastic change from the neutral decor they had been living with for 15 years.
The goal was to infuse a lot of intense color while incorporating, and eloquently displaying, a fabulous art collection acquired on their many travels.
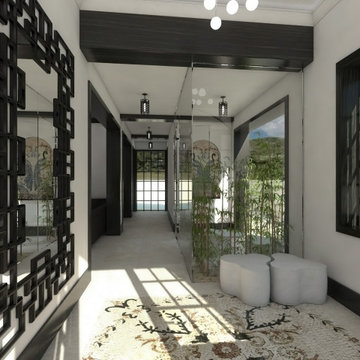
COLONIAL
Interior design
Limassol, Cyprus
© 2011, CADFACE
ラグジュアリーな中くらいなエクレクティックスタイルのおしゃれな玄関ロビー (白い壁、ライムストーンの床、ベージュの床) の写真
ラグジュアリーな中くらいなエクレクティックスタイルのおしゃれな玄関ロビー (白い壁、ライムストーンの床、ベージュの床) の写真
ラグジュアリーな中くらいなエクレクティックスタイルの玄関の写真
2
