エクレクティックスタイルのダイニングキッチン (白い壁、壁紙) の写真
絞り込み:
資材コスト
並び替え:今日の人気順
写真 1〜9 枚目(全 9 枚)
1/5

Faux Fireplace found at Antique store
ワシントンD.C.にある高級な広いエクレクティックスタイルのおしゃれなダイニングキッチン (白い壁、濃色無垢フローリング、表し梁、壁紙、標準型暖炉、茶色い床) の写真
ワシントンD.C.にある高級な広いエクレクティックスタイルのおしゃれなダイニングキッチン (白い壁、濃色無垢フローリング、表し梁、壁紙、標準型暖炉、茶色い床) の写真
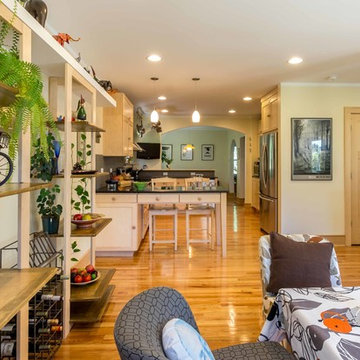
The back of this 1920s brick and siding Cape Cod gets a compact addition to create a new Family room, open Kitchen, Covered Entry, and Master Bedroom Suite above. European-styling of the interior was a consideration throughout the design process, as well as with the materials and finishes. The project includes all cabinetry, built-ins, shelving and trim work (even down to the towel bars!) custom made on site by the home owner.
Photography by Kmiecik Imagery
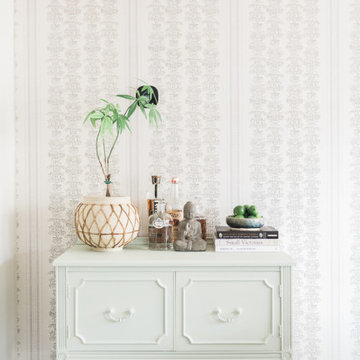
Block-print wallpaper accent wall with vintage sideboard.
ボルチモアにあるお手頃価格の中くらいなエクレクティックスタイルのおしゃれなダイニングキッチン (白い壁、濃色無垢フローリング、壁紙) の写真
ボルチモアにあるお手頃価格の中くらいなエクレクティックスタイルのおしゃれなダイニングキッチン (白い壁、濃色無垢フローリング、壁紙) の写真
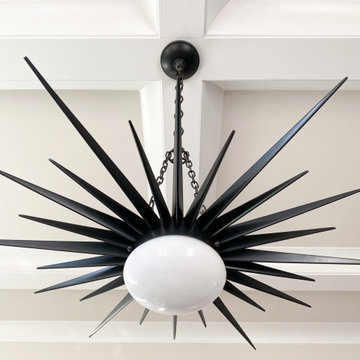
Faux Fireplace found at Antique store
ワシントンD.C.にある高級な巨大なエクレクティックスタイルのおしゃれなダイニングキッチン (白い壁、濃色無垢フローリング、標準型暖炉、茶色い床、表し梁、壁紙) の写真
ワシントンD.C.にある高級な巨大なエクレクティックスタイルのおしゃれなダイニングキッチン (白い壁、濃色無垢フローリング、標準型暖炉、茶色い床、表し梁、壁紙) の写真
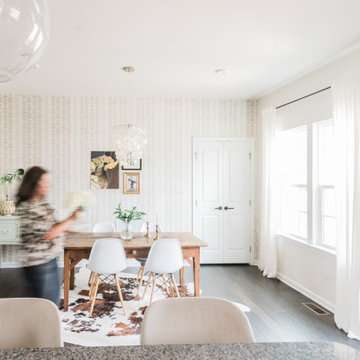
Block-print wallpaper accent wall with vintage sideboard.
ボルチモアにあるお手頃価格の中くらいなエクレクティックスタイルのおしゃれなダイニングキッチン (白い壁、濃色無垢フローリング、壁紙) の写真
ボルチモアにあるお手頃価格の中くらいなエクレクティックスタイルのおしゃれなダイニングキッチン (白い壁、濃色無垢フローリング、壁紙) の写真
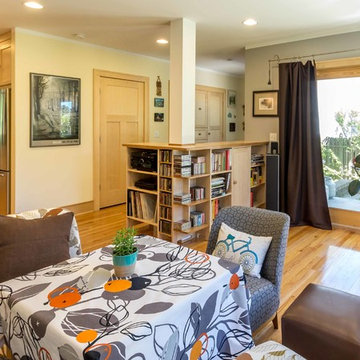
The back of this 1920s brick and siding Cape Cod gets a compact addition to create a new Family room, open Kitchen, Covered Entry, and Master Bedroom Suite above. European-styling of the interior was a consideration throughout the design process, as well as with the materials and finishes. The project includes all cabinetry, built-ins, shelving and trim work (even down to the towel bars!) custom made on site by the home owner.
Photography by Kmiecik Imagery
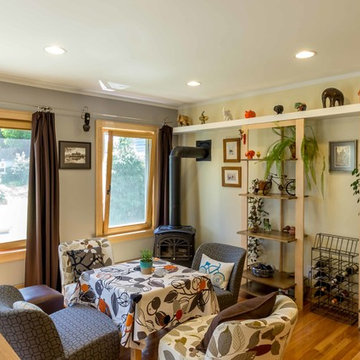
The back of this 1920s brick and siding Cape Cod gets a compact addition to create a new Family room, open Kitchen, Covered Entry, and Master Bedroom Suite above. European-styling of the interior was a consideration throughout the design process, as well as with the materials and finishes. The project includes all cabinetry, built-ins, shelving and trim work (even down to the towel bars!) custom made on site by the home owner.
Photography by Kmiecik Imagery
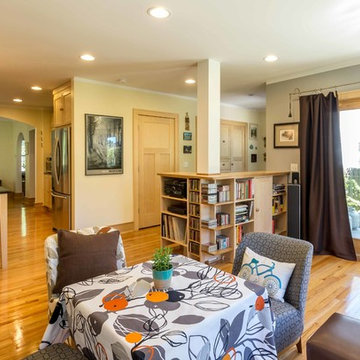
The back of this 1920s brick and siding Cape Cod gets a compact addition to create a new Family room, open Kitchen, Covered Entry, and Master Bedroom Suite above. European-styling of the interior was a consideration throughout the design process, as well as with the materials and finishes. The project includes all cabinetry, built-ins, shelving and trim work (even down to the towel bars!) custom made on site by the home owner.
Photography by Kmiecik Imagery
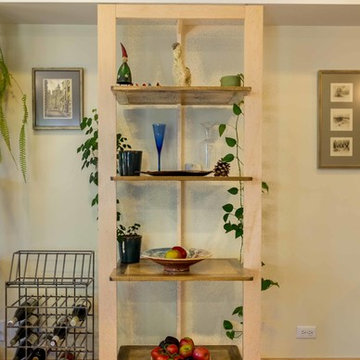
The back of this 1920s brick and siding Cape Cod gets a compact addition to create a new Family room, open Kitchen, Covered Entry, and Master Bedroom Suite above. European-styling of the interior was a consideration throughout the design process, as well as with the materials and finishes. The project includes all cabinetry, built-ins, shelving and trim work (even down to the towel bars!) custom made on site by the home owner.
Photography by Kmiecik Imagery
エクレクティックスタイルのダイニングキッチン (白い壁、壁紙) の写真
1