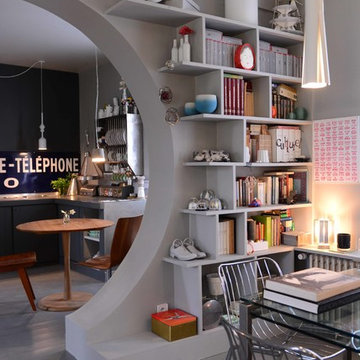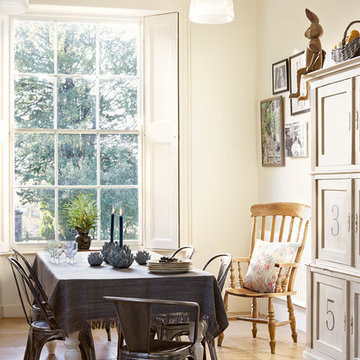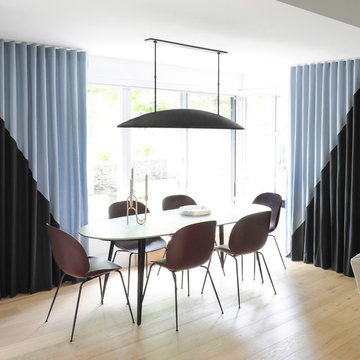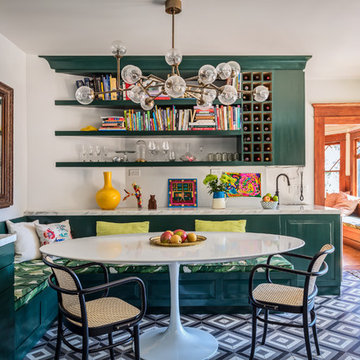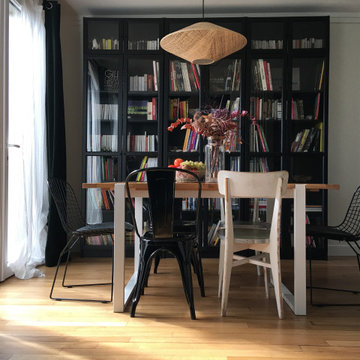エクレクティックスタイルのダイニングの写真
絞り込み:
資材コスト
並び替え:今日の人気順
写真 161〜180 枚目(全 5,305 枚)
1/4
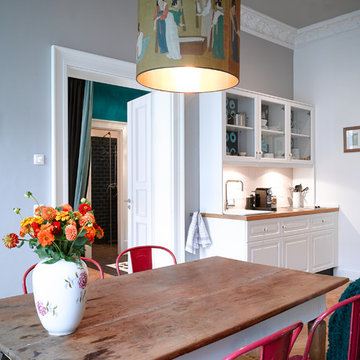
Fotograf: Harry Weber
ベルリンにある中くらいなエクレクティックスタイルのおしゃれなダイニングキッチン (グレーの壁、無垢フローリング) の写真
ベルリンにある中くらいなエクレクティックスタイルのおしゃれなダイニングキッチン (グレーの壁、無垢フローリング) の写真
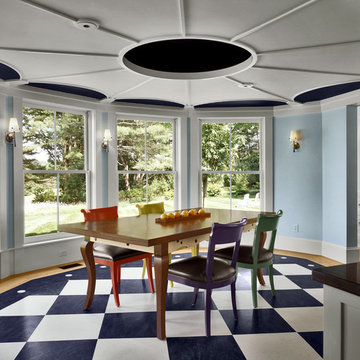
Overlooking the river down a sweep of lawn and pasture, this is a big house that looks like a collection of small houses.
The approach is orchestrated so that the view of the river is hidden from the driveway. You arrive in a courtyard defined on two sides by the pavilions of the house, which are arranged in an L-shape, and on a third side by the barn
The living room and family room pavilions are clad in painted flush boards, with bold details in the spirit of the Greek Revival houses which abound in New England. The attached garage and free-standing barn are interpretations of the New England barn vernacular. The connecting wings between the pavilions are shingled, and distinct in materials and flavor from the pavilions themselves.
All the rooms are oriented towards the river. A combined kitchen/family room occupies the ground floor of the corner pavilion. The eating area is like a pavilion within a pavilion, an elliptical space half in and half out of the house. The ceiling is like a shallow tented canopy that reinforces the specialness of this space.
Photography by Robert Benson
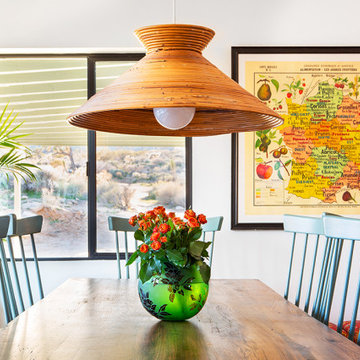
The mid-century slanted ceiling of the open dining room creates a cozy but spacious area for a custom 9' dining table made of reclaimed oak, surrounded by 8 matching vintage Windsor chairs painted in Farrow & Ball's Green Smoke. Vintage mid-century wicker pendant is echoed by Moroccan straw accents with the plant stand, and wall fan. A large French colorful agricultural map adds charm and an unexpected twist to the decor.
Photo by Bret Gum for Flea Market Decor Magazine
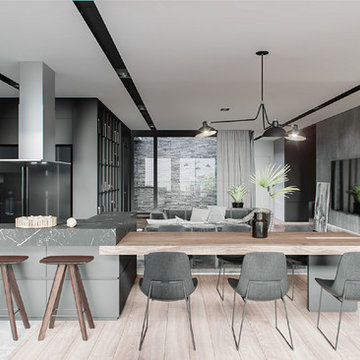
With such a chic spacious kitchen, you are bound to feel free and relaxed. As you can see the prevailing color in the kitchen is grey. The large dining table of grey blends fine with both the walls and all other kitchen furniture pieces. The room is equipped with the most important contemporary household appliances that make this space not only fully functional, but also stylish.
Don’t you want to have your kitchen similar to this? Our professional interior designers are always pleased to help you with it. Don’t hesitate to call our managers and order the best interior design service in NYC from Grandeur Hills Group right now!
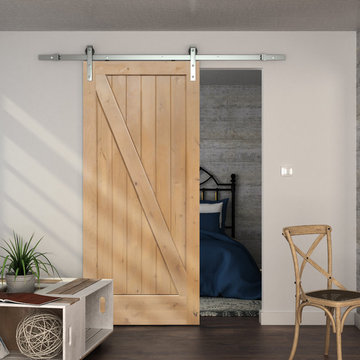
Add a fusion of modern and rustic to your rooms with Builders series barn door hanging hardware and a Woodgrain Doors knotty alder barn door
ロサンゼルスにあるお手頃価格の中くらいなエクレクティックスタイルのおしゃれなダイニングキッチン (ベージュの壁、濃色無垢フローリング) の写真
ロサンゼルスにあるお手頃価格の中くらいなエクレクティックスタイルのおしゃれなダイニングキッチン (ベージュの壁、濃色無垢フローリング) の写真
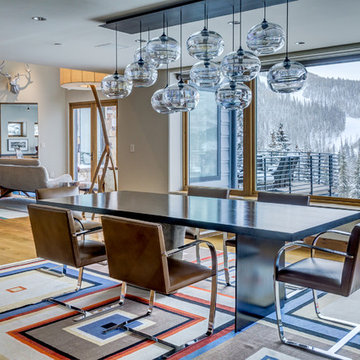
Interior Design by Tommy Chambers Interiors / Photography by Steve De Fields / Architecture by Scott Jaffa of Jaffa Group Design /
Builder Richard Jaffa of Jaffa Group Design
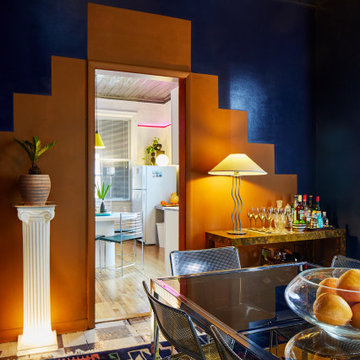
View towards kitchen from dining room
シカゴにあるエクレクティックスタイルのおしゃれなLDK (白い壁、セラミックタイルの床) の写真
シカゴにあるエクレクティックスタイルのおしゃれなLDK (白い壁、セラミックタイルの床) の写真
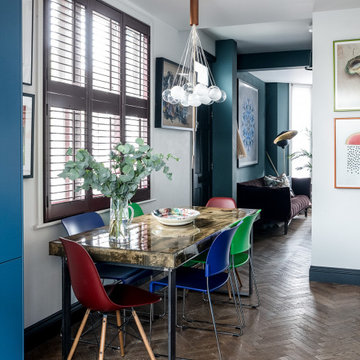
Strong white walls contrast with deep blue lacquered kitchen units. A white Carrara marble worktop and splash back adds a touch of traditional luxury. Waney edged open shelves display a mix of ceramics, cast iron pots, cookery books and large glass jars filled with pasta. Industrial wall lights complement a reclaimed oak parquet floor. Limited addition prints add splashes of bright colour. A large copper and glass pendant light hangs over a concrete dining table with mid-century inspired chairs.
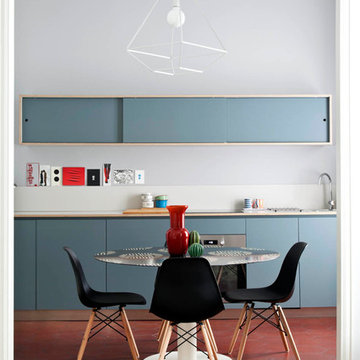
foto Giulio Oriani
the kitchen
ミラノにある中くらいなエクレクティックスタイルのおしゃれなダイニングキッチン (グレーの壁、セラミックタイルの床、暖炉なし、赤い床) の写真
ミラノにある中くらいなエクレクティックスタイルのおしゃれなダイニングキッチン (グレーの壁、セラミックタイルの床、暖炉なし、赤い床) の写真
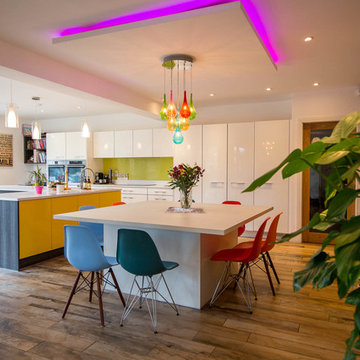
Portfolio - https://www.sigmahomes.ie/portfolio1/rochestown-road-extension/
Book A Consultation - https://www.sigmahomes.ie/get-a-quote/
Photo Credit - David Casey
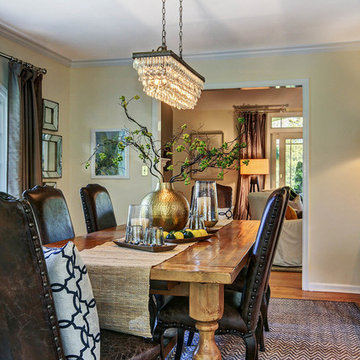
Casual, eclectic style. Bernardsville Interior Designer
ニューヨークにある低価格の中くらいなエクレクティックスタイルのおしゃれなダイニングキッチン (白い壁、無垢フローリング、暖炉なし) の写真
ニューヨークにある低価格の中くらいなエクレクティックスタイルのおしゃれなダイニングキッチン (白い壁、無垢フローリング、暖炉なし) の写真
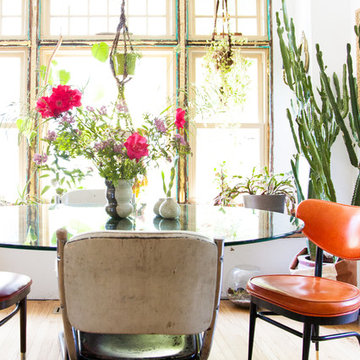
Photo: A Darling Felicity Photography © 2015 Houzz
ポートランドにある低価格の小さなエクレクティックスタイルのおしゃれなダイニングキッチン (白い壁、無垢フローリング) の写真
ポートランドにある低価格の小さなエクレクティックスタイルのおしゃれなダイニングキッチン (白い壁、無垢フローリング) の写真
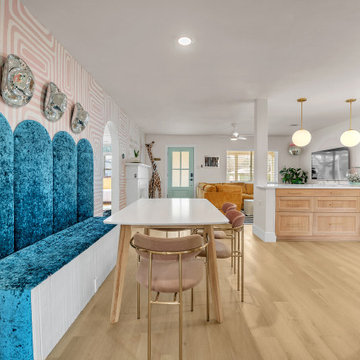
A classic select grade natural oak. Timeless and versatile. With the Modin Collection, we have raised the bar on luxury vinyl plank. The result is a new standard in resilient flooring. Modin offers true embossed in register texture, a low sheen level, a rigid SPC core, an industry-leading wear layer, and so much more.
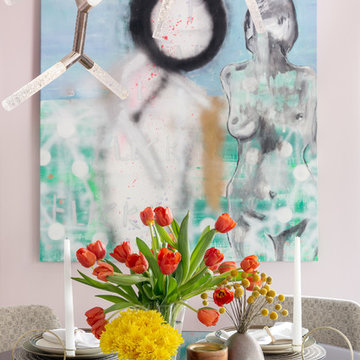
This chic couple from Manhattan requested for a fashion-forward focus for their new Boston condominium. Textiles by Christian Lacroix, Faberge eggs, and locally designed stilettos once owned by Lady Gaga are just a few of the inspirations they offered.
Project designed by Boston interior design studio Dane Austin Design. They serve Boston, Cambridge, Hingham, Cohasset, Newton, Weston, Lexington, Concord, Dover, Andover, Gloucester, as well as surrounding areas.
For more about Dane Austin Design, click here: https://daneaustindesign.com/
To learn more about this project, click here:
https://daneaustindesign.com/seaport-high-rise
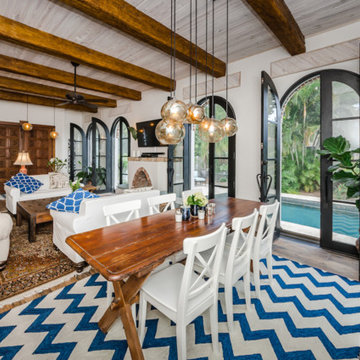
Strobel has decades of remodeling experience, and is backed by an expert design team as well. As a result, we can seamlessly and beautifully undertake virtually any design project. Shown here is a remodel project completed by us!
エクレクティックスタイルのダイニングの写真
9
