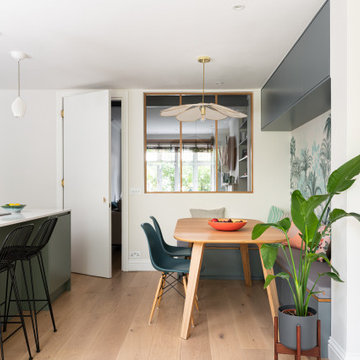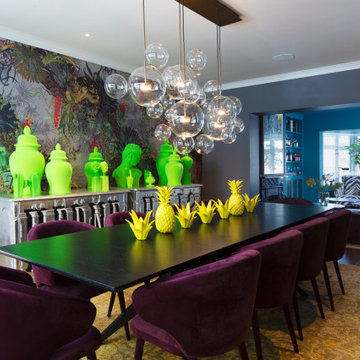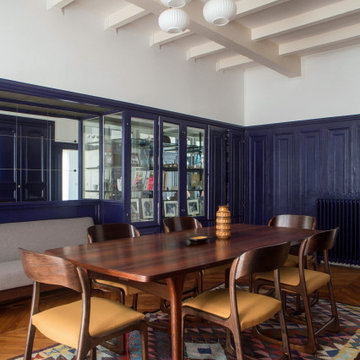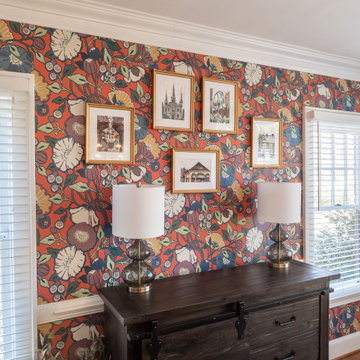広い、中くらいなエクレクティックスタイルのダイニング (全タイプの壁の仕上げ) の写真
絞り込み:
資材コスト
並び替え:今日の人気順
写真 1〜20 枚目(全 309 枚)
1/5

Une belle et grande maison de l’Île Saint Denis, en bord de Seine. Ce qui aura constitué l’un de mes plus gros défis ! Madame aime le pop, le rose, le batik, les 50’s-60’s-70’s, elle est tendre, romantique et tient à quelques références qui ont construit ses souvenirs de maman et d’amoureuse. Monsieur lui, aime le minimalisme, le minéral, l’art déco et les couleurs froides (et le rose aussi quand même!). Tous deux aiment les chats, les plantes, le rock, rire et voyager. Ils sont drôles, accueillants, généreux, (très) patients mais (super) perfectionnistes et parfois difficiles à mettre d’accord ?
Et voilà le résultat : un mix and match de folie, loin de mes codes habituels et du Wabi-sabi pur et dur, mais dans lequel on retrouve l’essence absolue de cette démarche esthétique japonaise : donner leur chance aux objets du passé, respecter les vibrations, les émotions et l’intime conviction, ne pas chercher à copier ou à être « tendance » mais au contraire, ne jamais oublier que nous sommes des êtres uniques qui avons le droit de vivre dans un lieu unique. Que ce lieu est rare et inédit parce que nous l’avons façonné pièce par pièce, objet par objet, motif par motif, accord après accord, à notre image et selon notre cœur. Cette maison de bord de Seine peuplée de trouvailles vintage et d’icônes du design respire la bonne humeur et la complémentarité de ce couple de clients merveilleux qui resteront des amis. Des clients capables de franchir l’Atlantique pour aller chercher des miroirs que je leur ai proposés mais qui, le temps de passer de la conception à la réalisation, sont sold out en France. Des clients capables de passer la journée avec nous sur le chantier, mètre et niveau à la main, pour nous aider à traquer la perfection dans les finitions. Des clients avec qui refaire le monde, dans la quiétude du jardin, un verre à la main, est un pur moment de bonheur. Merci pour votre confiance, votre ténacité et votre ouverture d’esprit. ????

A warm and welcoming dining area in an open plan kitchen. Sage green walls, with a herring wallpaper, complementing the colours already present in the kitchen. From a bland white space to a warm and welcoming space.

Мебель, в основном, старинная. «Вся квартира была полностью заставлена мебелью и антиквариатом, — рассказывает дизайнер. — Она хранила в себе 59 лет жизни разных поколений этой семьи, и было ощущение, что из нее ничего и никогда не выбрасывали. Около двух месяцев из квартиры выносили, вывозили и раздавали все, что можно, но и осталось немало. Поэтому значительная часть мебели в проекте пришла по наследству. Также часть мебели перекочевала из предыдущей квартиры хозяев. К примеру, круглый стол со стульями, который подарили заказчикам родители хозяйки».
На стене слева: Миша Брусиловский. На картине на лицевой стороне надпись: «Копия картины Пикассо. Рисовал Миша Брусиловский. 2000 год». Масло.
На буфете: Алексей Рыжков. «Екатеринбург». Гуашь. Борис Забирохин. «Свадьба». Литография.
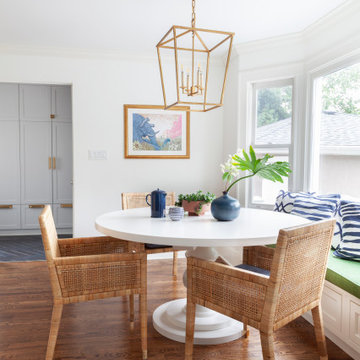
This project is here to show us all how amazing a galley kitchen can be. Art de Vivre translates to "the art of living", the knowledge of how to enjoy life. If their choice of materials is any indication, these clients really do know how to enjoy life!
This kitchen has a very "classic vintage" feel, from warm wood countertops and brass latches to the beautiful blooming wallpaper and blue cabinetry in the butler pantry.
If you have a project and are interested in talking with us about it, please give us a call or fill out our contact form at http://www.emberbrune.com/contact-us.
Follow us on social media!
www.instagram.com/emberbrune/
www.pinterest.com/emberandbrune/
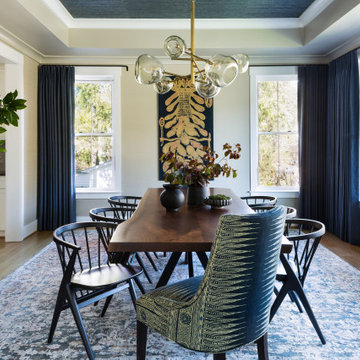
ワシントンD.C.にある高級な広いエクレクティックスタイルのおしゃれな独立型ダイニング (ベージュの壁、淡色無垢フローリング、ベージュの床、クロスの天井、壁紙) の写真
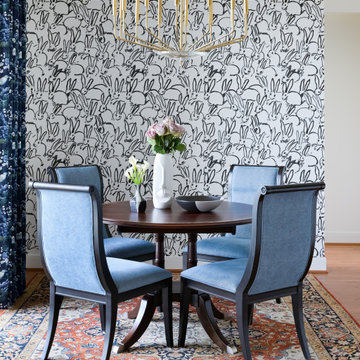
A memorable dining room that is not afraid to take it to the next level. This dining room is luxurious yet approachable and fun.
ヒューストンにある高級な中くらいなエクレクティックスタイルのおしゃれなLDK (白い壁、無垢フローリング、壁紙) の写真
ヒューストンにある高級な中くらいなエクレクティックスタイルのおしゃれなLDK (白い壁、無垢フローリング、壁紙) の写真

Soggiorno: boiserie in palissandro, camino a gas e TV 65". Pareti in grigio scuro al 6% di lucidità, finestre a profilo sottile, dalla grande capacit di isolamento acustico.
---
Living room: rosewood paneling, gas fireplace and 65 " TV. Dark gray walls (6% gloss), thin profile windows, providing high sound-insulation capacity.
---
Omaggio allo stile italiano degli anni Quaranta, sostenuto da impianti di alto livello.
---
A tribute to the Italian style of the Forties, supported by state-of-the-art tech systems.
---
Photographer: Luca Tranquilli

セントルイスにある高級な広いエクレクティックスタイルのおしゃれな独立型ダイニング (青い壁、無垢フローリング、標準型暖炉、タイルの暖炉まわり、茶色い床、格子天井、壁紙) の写真
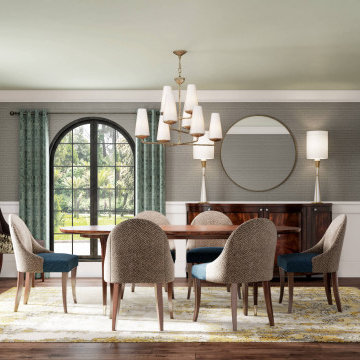
ウィルミントンにある高級な中くらいなエクレクティックスタイルのおしゃれな独立型ダイニング (グレーの壁、無垢フローリング、茶色い床、壁紙) の写真
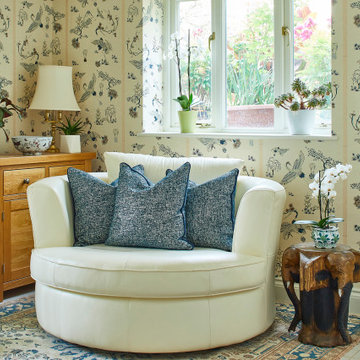
A break away space in a kitchen diner. With strong eastern influence from the wallpaper to ornaments and furniture.
他の地域にある高級な広いエクレクティックスタイルのおしゃれなダイニングキッチン (マルチカラーの壁、磁器タイルの床、ベージュの床、三角天井、壁紙) の写真
他の地域にある高級な広いエクレクティックスタイルのおしゃれなダイニングキッチン (マルチカラーの壁、磁器タイルの床、ベージュの床、三角天井、壁紙) の写真

Dining room
ニューヨークにある高級な広いエクレクティックスタイルのおしゃれなダイニング (青い壁、濃色無垢フローリング、標準型暖炉、石材の暖炉まわり、茶色い床、クロスの天井、パネル壁) の写真
ニューヨークにある高級な広いエクレクティックスタイルのおしゃれなダイニング (青い壁、濃色無垢フローリング、標準型暖炉、石材の暖炉まわり、茶色い床、クロスの天井、パネル壁) の写真
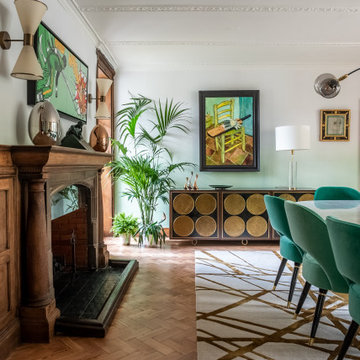
An old and dark transitionary space was transformed into a bright and fresh dining room. The room is off a conservatory and brings the outside in the house by using plants and greenery.
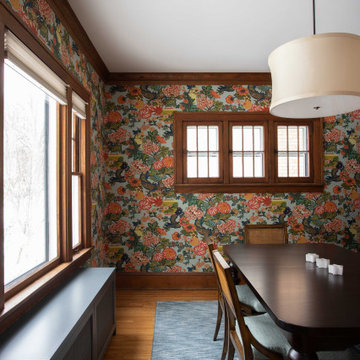
ミネアポリスにあるお手頃価格の中くらいなエクレクティックスタイルのおしゃれな独立型ダイニング (マルチカラーの壁、無垢フローリング、茶色い床、壁紙) の写真
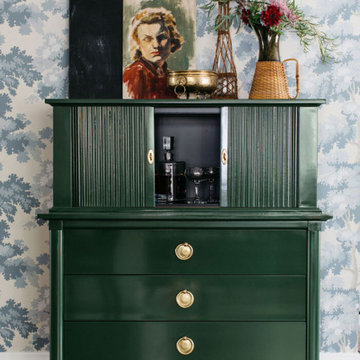
The living and dining room of a Tudor on Chicago’s North Shore becomes a colorful and whimsical spot for entertaining. The space is anchored by a European botanical wallpaper and custom farmhouse table. Painted furniture, jewel tones and vintage finds add to the interest and charm.
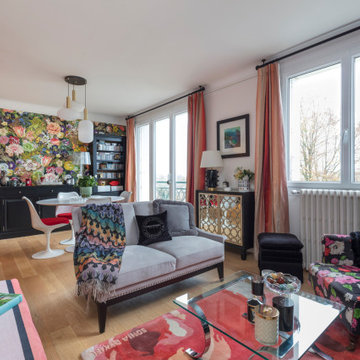
Décoration maximaliste pour ce séjour coloré aux multiples influences.
レンヌにあるお手頃価格の中くらいなエクレクティックスタイルのおしゃれなダイニング (マルチカラーの壁、淡色無垢フローリング、暖炉なし、ベージュの床、壁紙) の写真
レンヌにあるお手頃価格の中くらいなエクレクティックスタイルのおしゃれなダイニング (マルチカラーの壁、淡色無垢フローリング、暖炉なし、ベージュの床、壁紙) の写真
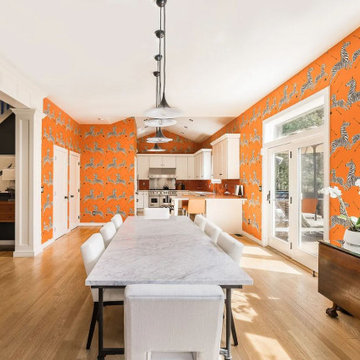
it's always fun to see how someone decorates their white shaker kitchen once we leave. This couple LOVES color, so it wasn't a surprise to us when they introduced this funky, colorful zebra print into their dining and kitchen space.
広い、中くらいなエクレクティックスタイルのダイニング (全タイプの壁の仕上げ) の写真
1
