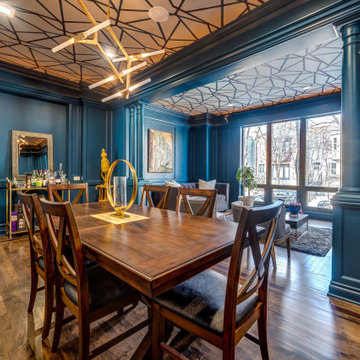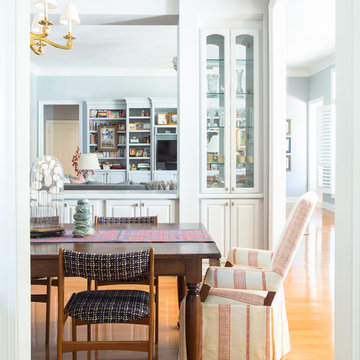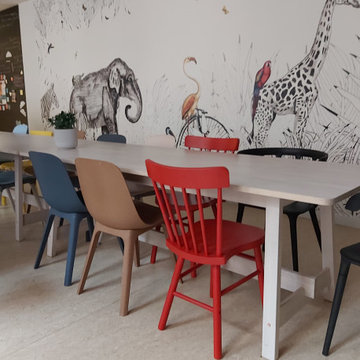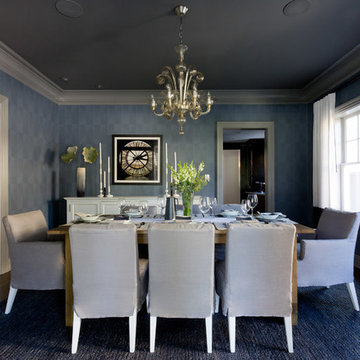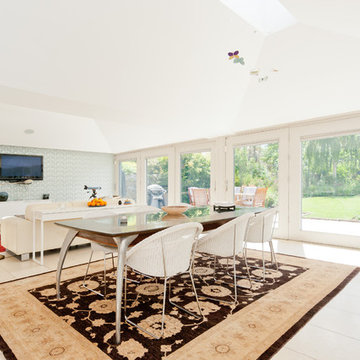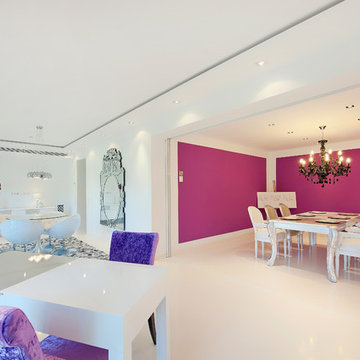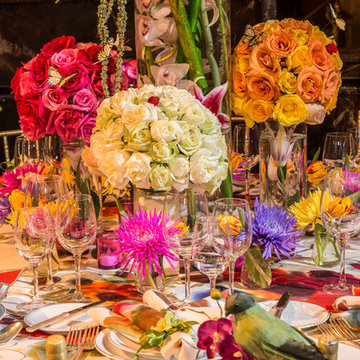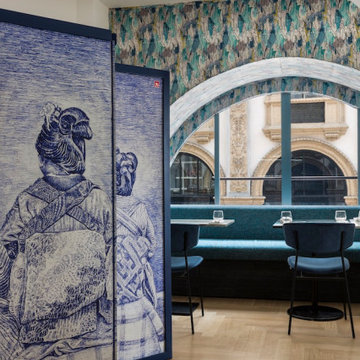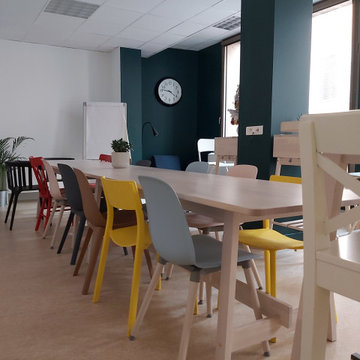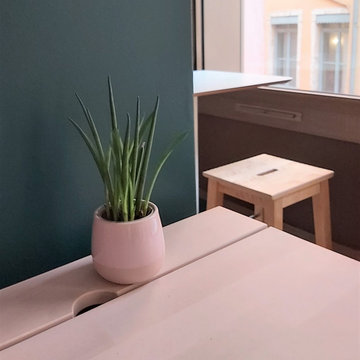巨大なエクレクティックスタイルのダイニング (青い壁、マルチカラーの壁) の写真
絞り込み:
資材コスト
並び替え:今日の人気順
写真 1〜20 枚目(全 26 枚)
1/5
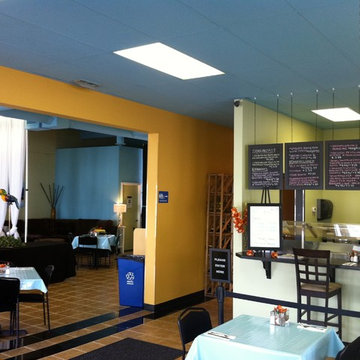
シアトルにあるお手頃価格の巨大なエクレクティックスタイルのおしゃれなダイニングキッチン (マルチカラーの壁、セラミックタイルの床、暖炉なし) の写真
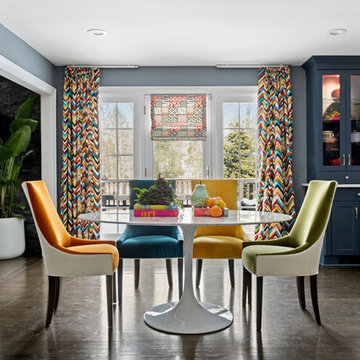
This cabinet refacing project includes classic Shaker style doors in Colonial Blue. Counter-tops are white marble. The backsplash is a combination of purple, gray and white glass subway tiles. The mix of color and styles creates an eclectic design that is fresh and fun!
www.kitchenmagic.com
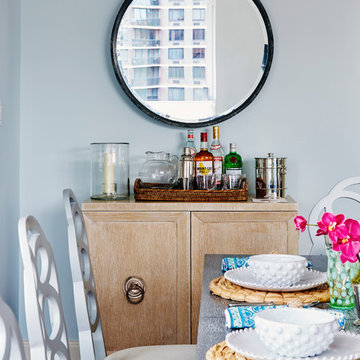
The south- and east-facing apartment gets copious amounts of light, and the open plan living and dining rooms are elegantly appointed, with furniture that is contemporary, but with a nod to traditional shapes.Traditional shapes in the dining room are modernized by monochromatic finishes. A midcentury chandelier is graphic punctuation in the neutral room.
Photographer: Christian Harder
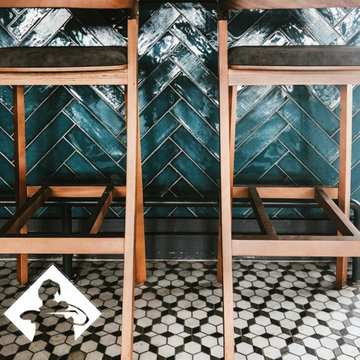
Please welcome new restaurant designed by Boom project. Extreme attention to detail is what makes this project stand out. Restaurant is segmented in to four major areas open kitchen with atrium area, fireplace room, banquet hall, and Sea view terrace. Most of the furniture, lighting fixtures and chandeliers were designed specifically for this project. Each area has a unique design futures and mood in to it, nevertheless one could clearly see a conceptual bound that makes this project complete. A new publication is coming soon with object design featured in this project.
Thank you.
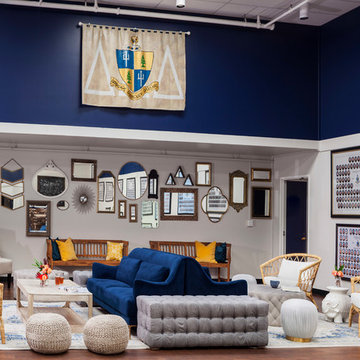
A "chapter room" in a sorority house in Denver, CO
デンバーにある巨大なエクレクティックスタイルのおしゃれなダイニング (青い壁、ラミネートの床、暖炉なし、茶色い床) の写真
デンバーにある巨大なエクレクティックスタイルのおしゃれなダイニング (青い壁、ラミネートの床、暖炉なし、茶色い床) の写真
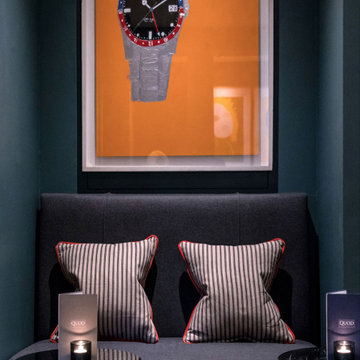
Sally was asked to help re-design Quod Restaurant and Bar which is situated on Oxford’s bustling High Street and forms the lively hub of the Old Bank Hotel. Featuring large contemporary art works, a central curved white onyx bar and Italian garden terrace at the back, this buzzing brasserie style restaurant feels elegantly contemporary.
Sally created a new colour palette and fresh mix of new materials. Rich blue-green walls frame the striking and deeply veined marble desk and collection of black and white Oxford prints upon entering the hotel Restaurant area, whilst burnt orange, bitter chocolate and olive tones flow throughout the space. Large contemporary art works were selected to give this buzzing brasserie style restaurant and bar an elegantly contemporary feel.
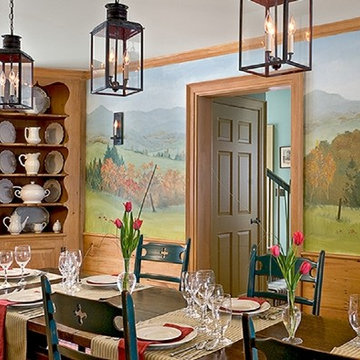
Photography by Rob Karosis
ボストンにあるラグジュアリーな巨大なエクレクティックスタイルのおしゃれな独立型ダイニング (マルチカラーの壁、淡色無垢フローリング、暖炉なし、茶色い床) の写真
ボストンにあるラグジュアリーな巨大なエクレクティックスタイルのおしゃれな独立型ダイニング (マルチカラーの壁、淡色無垢フローリング、暖炉なし、茶色い床) の写真
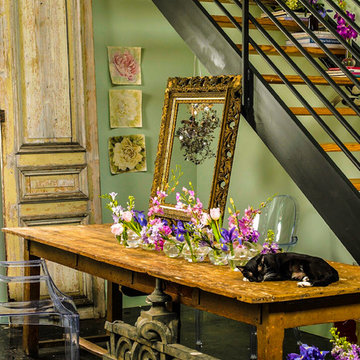
This eclectic dining area tucked under the stairs in a large converted warehouse brings warmth and style to the otherwise industrial surround.
アトランタにある高級な巨大なエクレクティックスタイルのおしゃれなLDK (青い壁、コンクリートの床、黒い床) の写真
アトランタにある高級な巨大なエクレクティックスタイルのおしゃれなLDK (青い壁、コンクリートの床、黒い床) の写真
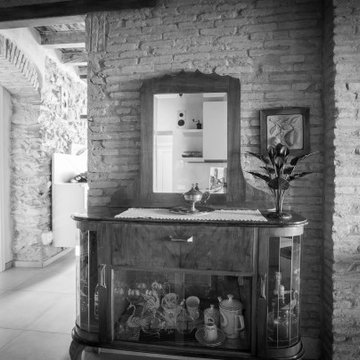
Questo immobile d'epoca trasuda storia da ogni parete. Gli attuali proprietari hanno avuto l'abilità di riuscire a rinnovare l'intera casa (la cui costruzione risale alla fine del 1.800) mantenendone inalterata la natura e l'anima.
Parliamo di un architetto che (per passione ha fondato un'impresa edile in cui lavora con grande dedizione) e di una brillante artista che, con la sua inseparabile partner, realizza opere d'arti a quattro mani miscelando la pittura su tela a collage tratti da immagini di volti d'epoca. L'introduzione promette bene...
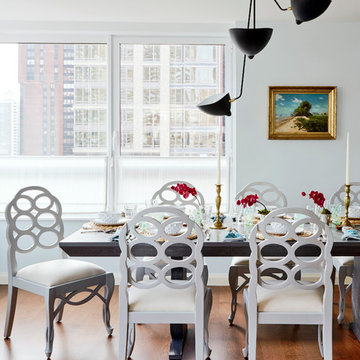
The south- and east-facing apartment gets copious amounts of light, and the open plan living and dining rooms are elegantly appointed, with furniture that is contemporary, but with a nod to traditional shapes.Traditional shapes in the dining room are modernized by monochromatic finishes. A midcentury chandelier is graphic punctuation in the neutral room.
Photographer: Christian Harder
巨大なエクレクティックスタイルのダイニング (青い壁、マルチカラーの壁) の写真
1
