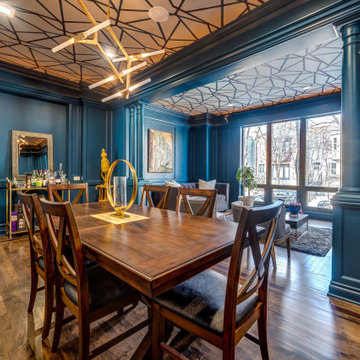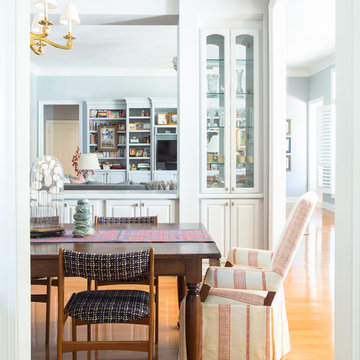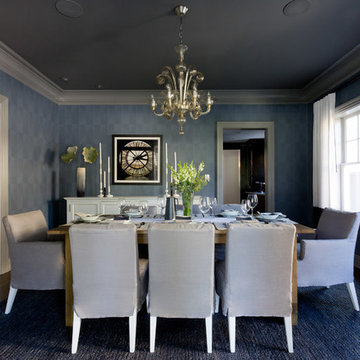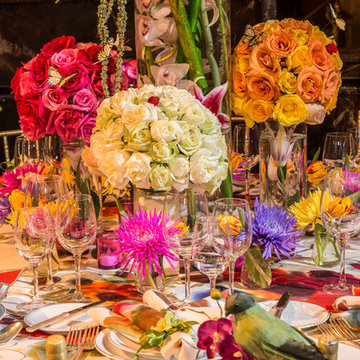巨大なエクレクティックスタイルのダイニング (青い壁、緑の壁) の写真
絞り込み:
資材コスト
並び替え:今日の人気順
写真 1〜13 枚目(全 13 枚)
1/5
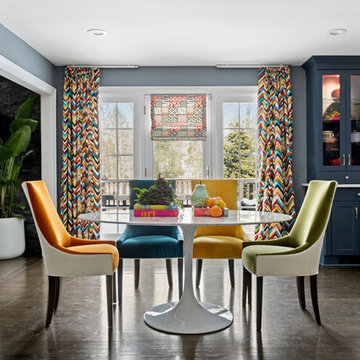
This cabinet refacing project includes classic Shaker style doors in Colonial Blue. Counter-tops are white marble. The backsplash is a combination of purple, gray and white glass subway tiles. The mix of color and styles creates an eclectic design that is fresh and fun!
www.kitchenmagic.com
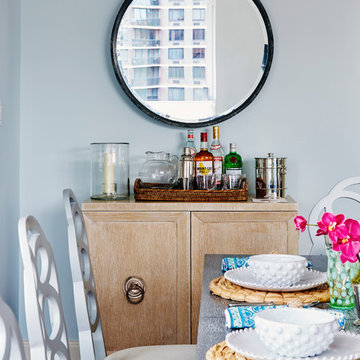
The south- and east-facing apartment gets copious amounts of light, and the open plan living and dining rooms are elegantly appointed, with furniture that is contemporary, but with a nod to traditional shapes.Traditional shapes in the dining room are modernized by monochromatic finishes. A midcentury chandelier is graphic punctuation in the neutral room.
Photographer: Christian Harder
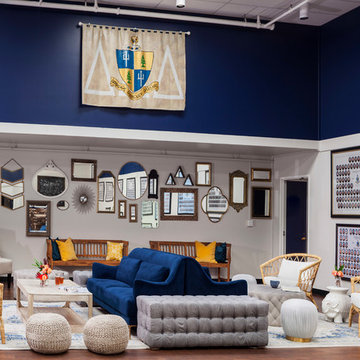
A "chapter room" in a sorority house in Denver, CO
デンバーにある巨大なエクレクティックスタイルのおしゃれなダイニング (青い壁、ラミネートの床、暖炉なし、茶色い床) の写真
デンバーにある巨大なエクレクティックスタイルのおしゃれなダイニング (青い壁、ラミネートの床、暖炉なし、茶色い床) の写真
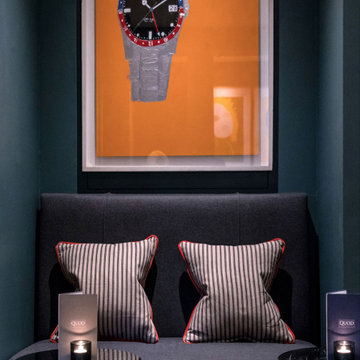
Sally was asked to help re-design Quod Restaurant and Bar which is situated on Oxford’s bustling High Street and forms the lively hub of the Old Bank Hotel. Featuring large contemporary art works, a central curved white onyx bar and Italian garden terrace at the back, this buzzing brasserie style restaurant feels elegantly contemporary.
Sally created a new colour palette and fresh mix of new materials. Rich blue-green walls frame the striking and deeply veined marble desk and collection of black and white Oxford prints upon entering the hotel Restaurant area, whilst burnt orange, bitter chocolate and olive tones flow throughout the space. Large contemporary art works were selected to give this buzzing brasserie style restaurant and bar an elegantly contemporary feel.
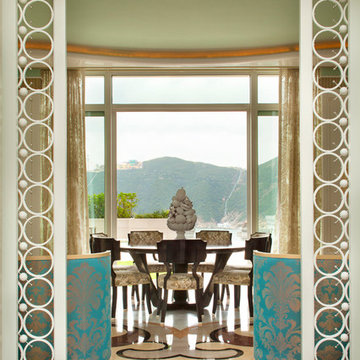
Gold and ivory Rubelli fabric adorns custom dining chairs that circle a pedestal dining table of walnut.
Photography: Lisa Romerein
香港にあるラグジュアリーな巨大なエクレクティックスタイルのおしゃれな独立型ダイニング (緑の壁、大理石の床) の写真
香港にあるラグジュアリーな巨大なエクレクティックスタイルのおしゃれな独立型ダイニング (緑の壁、大理石の床) の写真
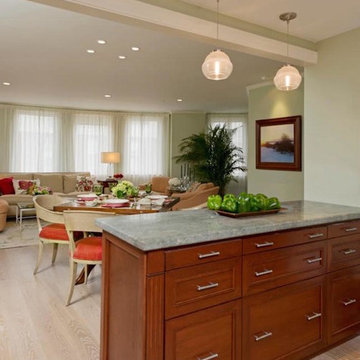
Photographer: Diane Anton Photography
To create the open plan concept the designer removed the wall between the kitchen and the living/dining room. To capitalize on the space a buffet was added to serve both the dining area and the needed cabinets and work surface in the kitchen. The overall result created a large space into an expansive space that functioned for every day as well as huge gatherings.
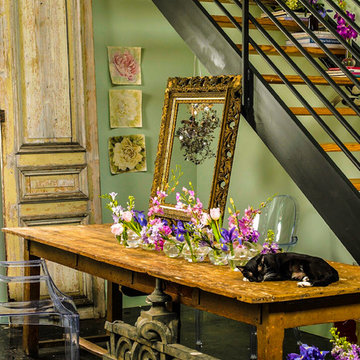
This eclectic dining area tucked under the stairs in a large converted warehouse brings warmth and style to the otherwise industrial surround.
アトランタにある高級な巨大なエクレクティックスタイルのおしゃれなLDK (青い壁、コンクリートの床、黒い床) の写真
アトランタにある高級な巨大なエクレクティックスタイルのおしゃれなLDK (青い壁、コンクリートの床、黒い床) の写真
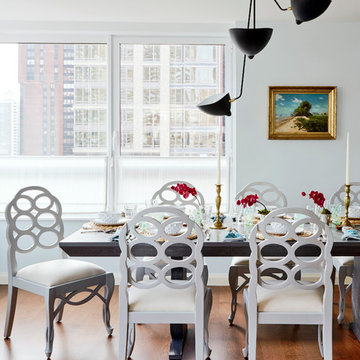
The south- and east-facing apartment gets copious amounts of light, and the open plan living and dining rooms are elegantly appointed, with furniture that is contemporary, but with a nod to traditional shapes.Traditional shapes in the dining room are modernized by monochromatic finishes. A midcentury chandelier is graphic punctuation in the neutral room.
Photographer: Christian Harder
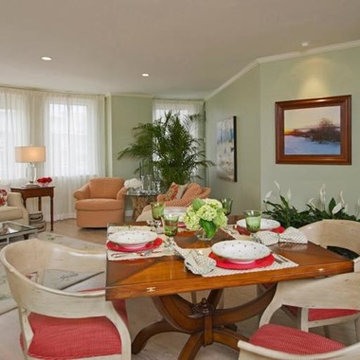
Photographer: Diane Anton Photography
Renovated the approx. 1800 sq. ft. condo for a transatlantic couple. Niches were created for object d'art to include hidden lighting. A sophisticated lighting control system was installed to allow the client to set various moods by hitting one button.
巨大なエクレクティックスタイルのダイニング (青い壁、緑の壁) の写真
1
