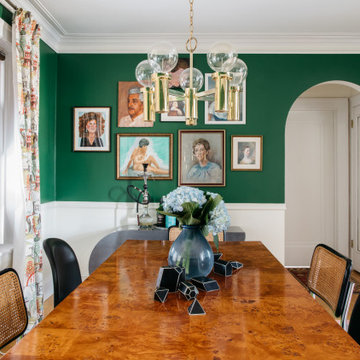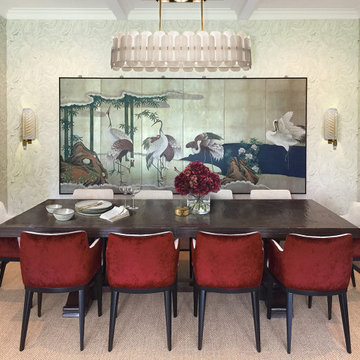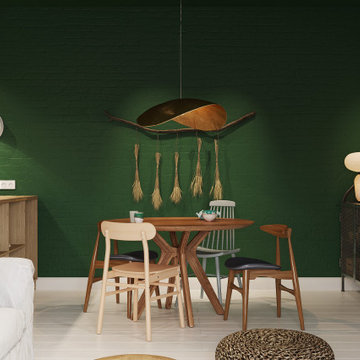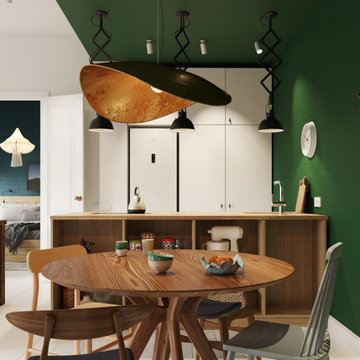小さな、中くらいなエクレクティックスタイルのダイニング (緑の壁、全タイプの壁の仕上げ) の写真
絞り込み:
資材コスト
並び替え:今日の人気順
写真 1〜20 枚目(全 24 枚)

Мебель, в основном, старинная. «Вся квартира была полностью заставлена мебелью и антиквариатом, — рассказывает дизайнер. — Она хранила в себе 59 лет жизни разных поколений этой семьи, и было ощущение, что из нее ничего и никогда не выбрасывали. Около двух месяцев из квартиры выносили, вывозили и раздавали все, что можно, но и осталось немало. Поэтому значительная часть мебели в проекте пришла по наследству. Также часть мебели перекочевала из предыдущей квартиры хозяев. К примеру, круглый стол со стульями, который подарили заказчикам родители хозяйки».
На стене: Елена Руфова. «Цветы», 2005. Гуашь.
На жардиньерке: Ваза для цветов Abhika в виде женской головы. Сицилийская керамика.
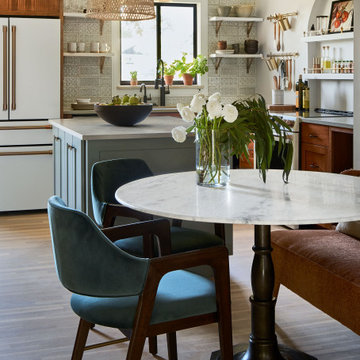
MOTIF transformed a standard living room with beige carpet and beige walls into this artful and inviting combination dining room and living room., We removed the wall between the kitchen and dining room to create a large space for entertaining. This once baren room is now a charming place to cook, eat and to hang out.

After our redesign, we lightened the space by replacing a solid wall with retracting opaque ones. The guest bedroom wall now separates the open-plan dining space, featuring mid-century modern dining table and chairs in coordinating colors. A Chinese lamp matches the flavor of the shelving cutouts revealed by the sliding wall.
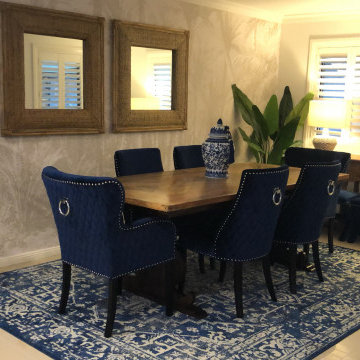
This client wanted to create a formal living space filled with palm trees and royal blue velvet dining chairs. She had a great idea of what she wanted the room to look like, but didn't know how to pull it all together. Bit by bit, we layered this room to create a show stopping space for her family to enjoy together. We are yet to add the pendant over the dining but it's already coming together and she couldn't be happier.
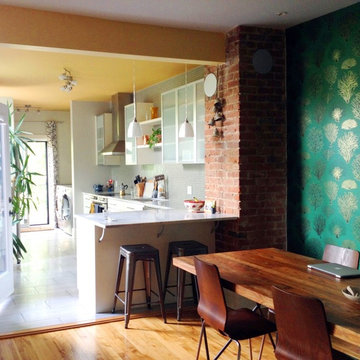
The clients desired a unique eclectic-style eating area with a focal point wall and industrial elements. We planned the space with a bold green, black and gold colour palette. We recommended a statement light that recalls the gold accents in the wallpaper. A black striking black wall creates a dramatic backdrop for the walnut wood table and deep emerald green in the wallpaper. The clients wanted a unique eclectic dining room. Mission accomplished!
Materials used:
Walnut dining table, mid-century modern wood dining chairs, brass industrial-style chandelier, modern white frosted glass light pendants, hardwood floors, industrial-style stools, Quartz counter, green, black and gold coral wallpaper, black Sherwin Williams paint, round mirror, exposed brick chimney.
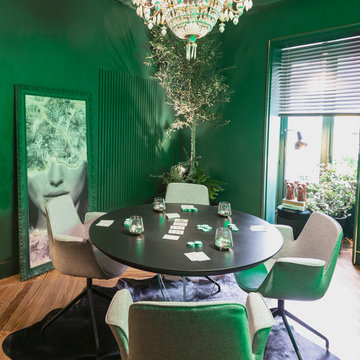
SALA DE POKER con revetsimientos en mortero de cal, molduras en paredes y techos, suelos en madera maciza restaurados, iluminacion domotizada
マドリードにある中くらいなエクレクティックスタイルのおしゃれなダイニング (緑の壁、濃色無垢フローリング、板張り天井、羽目板の壁) の写真
マドリードにある中くらいなエクレクティックスタイルのおしゃれなダイニング (緑の壁、濃色無垢フローリング、板張り天井、羽目板の壁) の写真
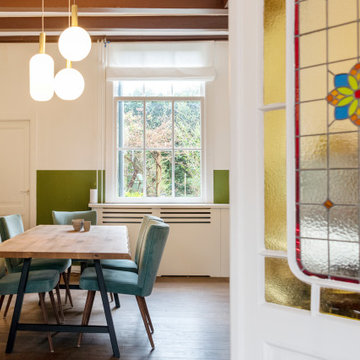
The dining room has high ceilings too and you can see the colors from the stained glass doors.
アムステルダムにある中くらいなエクレクティックスタイルのおしゃれなLDK (緑の壁、濃色無垢フローリング、表し梁、全タイプの壁の仕上げ) の写真
アムステルダムにある中くらいなエクレクティックスタイルのおしゃれなLDK (緑の壁、濃色無垢フローリング、表し梁、全タイプの壁の仕上げ) の写真
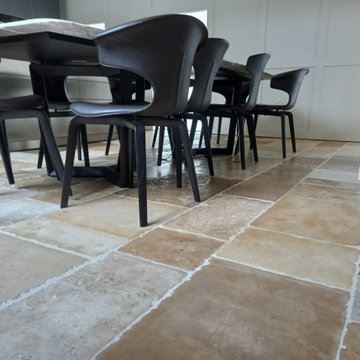
Antique Dalle de Bourgogne - an 18th century reclaimed floor from Burgundy in France
ロンドンにあるラグジュアリーな中くらいなエクレクティックスタイルのおしゃれなダイニングキッチン (緑の壁、ライムストーンの床、茶色い床、パネル壁) の写真
ロンドンにあるラグジュアリーな中くらいなエクレクティックスタイルのおしゃれなダイニングキッチン (緑の壁、ライムストーンの床、茶色い床、パネル壁) の写真
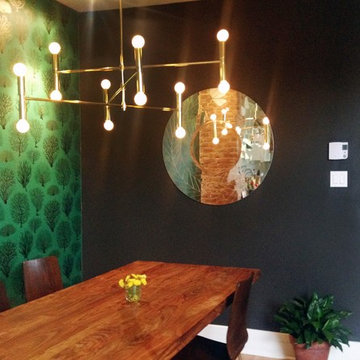
The clients desired a unique eclectic-style eating area with a focal point wall and industrial elements. We planned the space with a bold green, black and gold colour palette. We recommended a statement light that recalls the gold accents in the wallpaper. A black striking black wall creates a dramatic backdrop for the walnut wood table and deep emerald green in the wallpaper. The clients wanted a unique eclectic dining room. Mission accomplished!
Materials used:
Walnut dining table, mid-century modern wood dining chairs, brass industrial-style chandelier, modern white frosted glass light pendants, hardwood floors, industrial-style stools, Quartz counter, green, black and gold coral wallpaper, black Sherwin Williams paint, round mirror, exposed brick chimney.
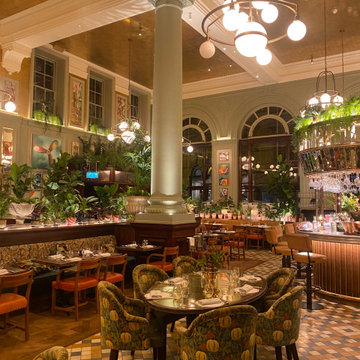
I completed all carpentry and joinery for this amazing project for the hospitality group.
The total project was completed in 14 days with a budget of circa. £1m
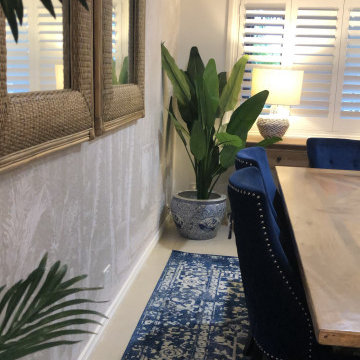
This client wanted to create a formal living space filled with palm trees and royal blue velvet dining chairs. She had a great idea of what she wanted the room to look like, but didn't know how to pull it all together. Bit by bit, we layered this room to create a show stopping space for her family to enjoy together. We are yet to add the pendant over the dining but it's already coming together and she couldn't be happier.

Мебель, в основном, старинная. «Вся квартира была полностью заставлена мебелью и антиквариатом, — рассказывает дизайнер. — Она хранила в себе 59 лет жизни разных поколений этой семьи, и было ощущение, что из нее ничего и никогда не выбрасывали. Около двух месяцев из квартиры выносили, вывозили и раздавали все, что можно, но и осталось немало. Поэтому значительная часть мебели в проекте пришла по наследству. Также часть мебели перекочевала из предыдущей квартиры хозяев. К примеру, круглый стол со стульями, который подарили заказчикам родители хозяйки».
На стене слева: Миша Брусиловский. На картине на лицевой стороне надпись: «Копия картины Пикассо. Рисовал Миша Брусиловский. 2000 год». Масло.
На буфете: Алексей Рыжков. «Екатеринбург». Гуашь. Борис Забирохин. «Свадьба». Литография.

Дизайнер характеризует стиль этой квартиры как романтичная эклектика: «Здесь совмещены разные времена (старая и новая мебель), советское прошлое и настоящее, уральский колорит и европейская классика. Мне хотелось сделать этот проект с уральским акцентом».
На книжном стеллаже — скульптура-часы «Хозяйка Медной горы и Данила Мастер», каслинское литьё.

Looking under the edge of the loft into the guest bedroom on left, with opaque walls opened up and a Murphy bed closed on the wall. In front, a pair of patterned slipper chairs and a Moroccan metal table. Between is an opaque wall of the guest bedroom, which separates the dining space, featuring mid-century modern dining table and chairs in coordinating colors of wood and blue-green striped fabric.
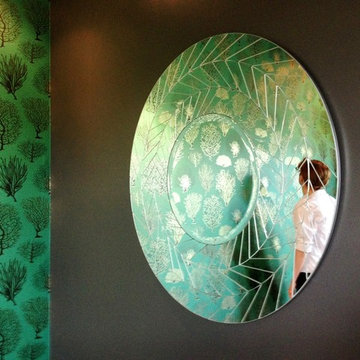
The clients desired a unique eclectic-style eating area with a focal point wall and industrial elements. We planned the space with a bold green, black and gold colour palette. We recommended a statement light that recalls the gold accents in the wallpaper. A black striking black wall creates a dramatic backdrop for the walnut wood table and deep emerald green in the wallpaper. The clients wanted a unique eclectic dining room. Mission accomplished!
Materials used:
Walnut dining table, mid-century modern wood dining chairs, brass industrial-style chandelier, modern white frosted glass light pendants, hardwood floors, industrial-style stools, Quartz counter, green, black and gold coral wallpaper, black Sherwin Williams paint, round mirror, exposed brick chimney.
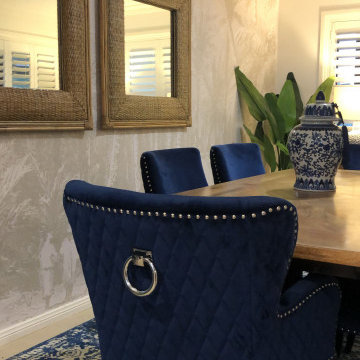
This client wanted to create a formal living space filled with palm trees and royal blue velvet dining chairs. She had a great idea of what she wanted the room to look like, but didn't know how to pull it all together. Bit by bit, we layered this room to create a show stopping space for her family to enjoy together. We are yet to add the pendant over the dining but it's already coming together and she couldn't be happier.
小さな、中くらいなエクレクティックスタイルのダイニング (緑の壁、全タイプの壁の仕上げ) の写真
1
