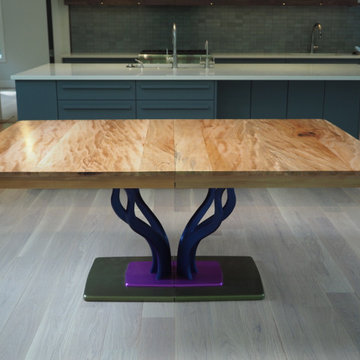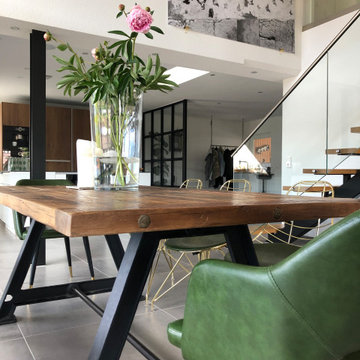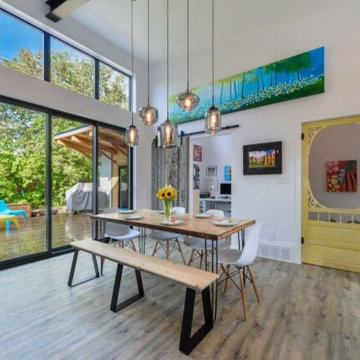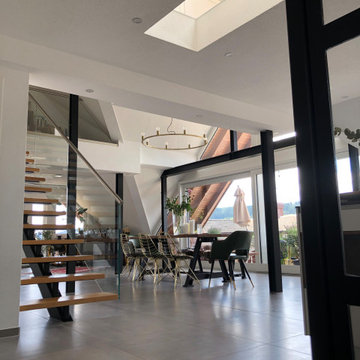広いエクレクティックスタイルのダイニング (グレーの床) の写真
絞り込み:
資材コスト
並び替え:今日の人気順
写真 61〜80 枚目(全 132 枚)
1/4
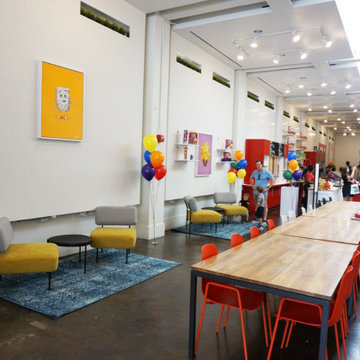
Redesigned layout of the Kellogg's Cafe & refreshed their furniture so that it could double as a shared workspace. Incorporated signature Kellogg's colors to create a warm and friendly atmosphere.
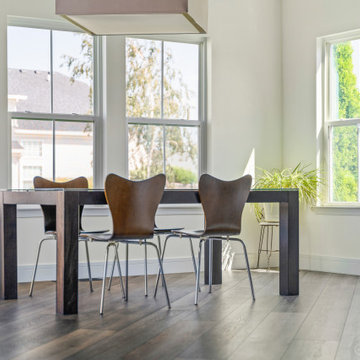
Bold, dramatic, inspiring. With color variation that never grows old, this floor is not for the faint of heart. But for those who follow where Dover leads, there is nothing quite like it.
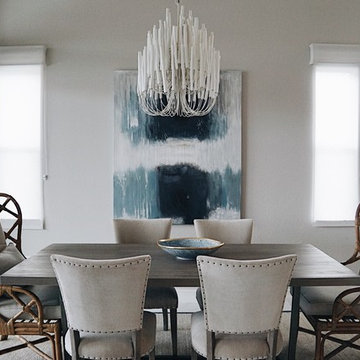
Our client wanted the dining space to feel sophisticated and global so we added upholstered velvet with nailheads to the scene and then brought in a wooden chandelier that is a show stopper.
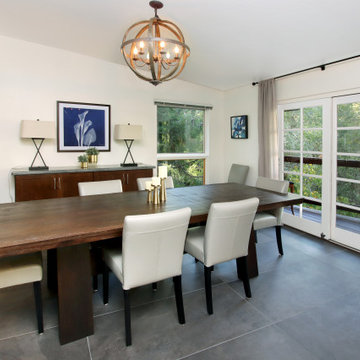
This unique, mountaintop home has an open floor plan with dramatic views and sculptural architectural features.
サンフランシスコにある高級な広いエクレクティックスタイルのおしゃれなダイニングキッチン (白い壁、セラミックタイルの床、グレーの床) の写真
サンフランシスコにある高級な広いエクレクティックスタイルのおしゃれなダイニングキッチン (白い壁、セラミックタイルの床、グレーの床) の写真
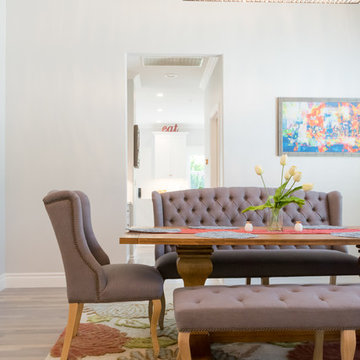
Allenhaus Productions
サンフランシスコにある広いエクレクティックスタイルのおしゃれな独立型ダイニング (白い壁、無垢フローリング、グレーの床) の写真
サンフランシスコにある広いエクレクティックスタイルのおしゃれな独立型ダイニング (白い壁、無垢フローリング、グレーの床) の写真
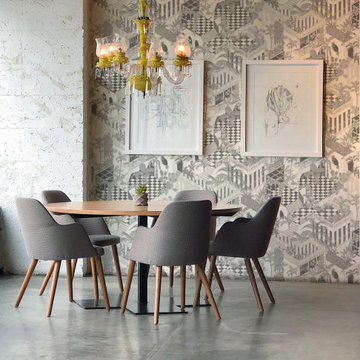
Créer un nouvel espace de vie pour une famille dans une pièce avec un sol en béton ciré. Nous sommes donc parti sur le papier peint urbain Miami de Cole and Son qui plait à toute la famille.
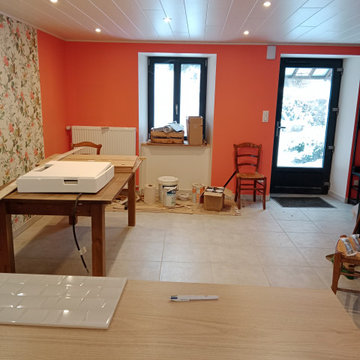
Une belle salle à manger en cours de finition dont la capacité sera 8 à 10 personnes
クレルモン・フェランにある低価格の広いエクレクティックスタイルのおしゃれなダイニングキッチン (オレンジの壁、セラミックタイルの床、暖炉なし、グレーの床、板張り天井、壁紙) の写真
クレルモン・フェランにある低価格の広いエクレクティックスタイルのおしゃれなダイニングキッチン (オレンジの壁、セラミックタイルの床、暖炉なし、グレーの床、板張り天井、壁紙) の写真
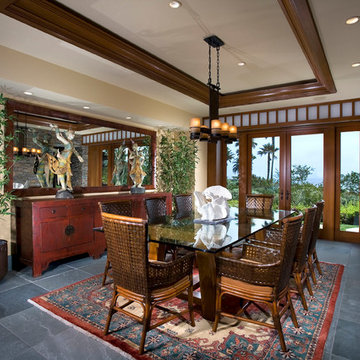
Montage Laguna Beach
オレンジカウンティにある広いエクレクティックスタイルのおしゃれな独立型ダイニング (茶色い壁、標準型暖炉、石材の暖炉まわり、グレーの床) の写真
オレンジカウンティにある広いエクレクティックスタイルのおしゃれな独立型ダイニング (茶色い壁、標準型暖炉、石材の暖炉まわり、グレーの床) の写真
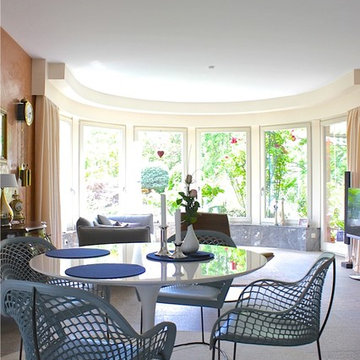
フランクフルトにあるラグジュアリーな広いエクレクティックスタイルのおしゃれなLDK (オレンジの壁、カーペット敷き、コーナー設置型暖炉、コンクリートの暖炉まわり、グレーの床) の写真
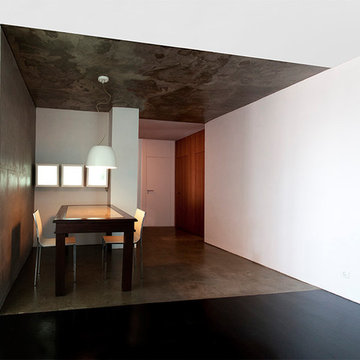
arquitectos: endosdedos arquitectura
マラガにあるお手頃価格の広いエクレクティックスタイルのおしゃれなLDK (白い壁、コンクリートの床、グレーの床) の写真
マラガにあるお手頃価格の広いエクレクティックスタイルのおしゃれなLDK (白い壁、コンクリートの床、グレーの床) の写真
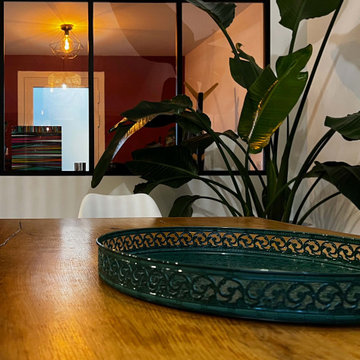
Création et agencement d'une extension pour ensuite réaménager l'espace de vie existant.
Création d'une entrée semi cloisonnée avec verrière atelier, donnant accès sur la salle à manger.
Une ouverture de 3,20 m a été ensuite créée à partir d'une porte fenêtre existante pour lier le tout à l'espace de vie.
L'espace salon a été réaménagé autrement, sa nouvelle disposition permettant d'avoir un salon plus grand et agréable à vivre.
Pour relever le tout, une touche de terracotta a été apportée dans l'entrée, sur l'ouverture, ainsi que sur le mur TV, toujours dans le souci de créer un lien entre les deux espaces.
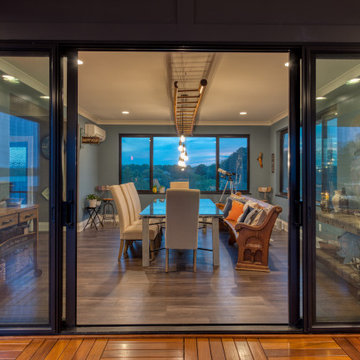
Quad Sliding Doors into Rooftop Dining
他の地域にある高級な広いエクレクティックスタイルのおしゃれな独立型ダイニング (青い壁、ラミネートの床、グレーの床) の写真
他の地域にある高級な広いエクレクティックスタイルのおしゃれな独立型ダイニング (青い壁、ラミネートの床、グレーの床) の写真
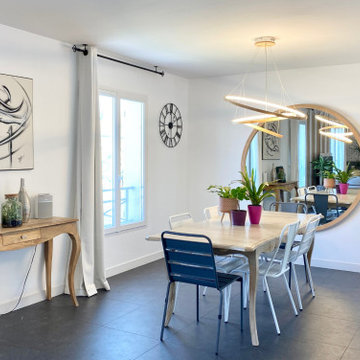
Lorsque Sandra et Kevin ont visité cette maison, ils ont eu un coup de coeur pour la décoration. Mais très vite après avoir emménagés, ils ont souffert du manque de luminosité. Leur pièce de vie exposé Nord avec un sol noir et du murs peints en gris anthracite manquait cruellement de lumière. Ils ont fait appel à WherDeco pour gagner en clarté et avoir un intérieur très naturel et épuré. WherDeco leur a proposé de repasser l'ensemble des murs sur une base blanche sauf un des pans de mur du salon et d'utiliser le chêne massif comme fil conducteur. Clarté et chaleur.
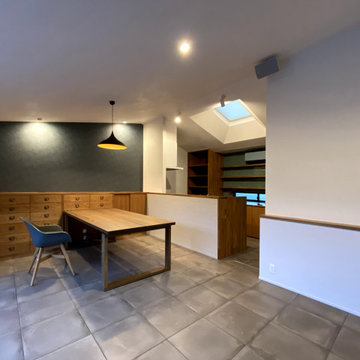
他の地域にある広いエクレクティックスタイルのおしゃれなLDK (白い壁、磁器タイルの床、暖炉なし、グレーの床、白い天井) の写真
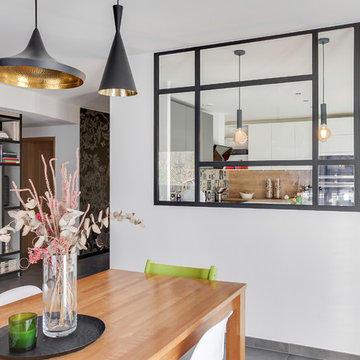
La cuisine s'ouvre désormais sur le séjour, une verrière a été créée tout en reprenant les lignes du meuble sur-mesure.
ディジョンにある広いエクレクティックスタイルのおしゃれなダイニング (白い壁、セラミックタイルの床、グレーの床) の写真
ディジョンにある広いエクレクティックスタイルのおしゃれなダイニング (白い壁、セラミックタイルの床、グレーの床) の写真
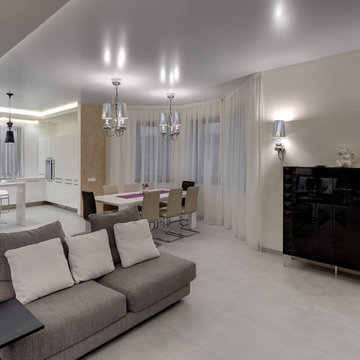
エカテリンブルクにあるお手頃価格の広いエクレクティックスタイルのおしゃれなLDK (グレーの壁、磁器タイルの床、グレーの床) の写真
広いエクレクティックスタイルのダイニング (グレーの床) の写真
4
