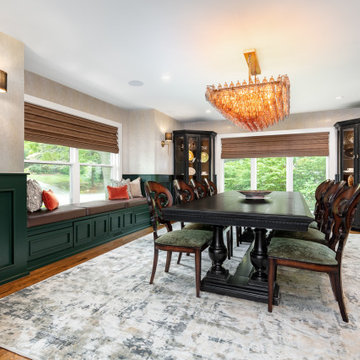エクレクティックスタイルのダイニング (茶色い床、メタリックの壁、羽目板の壁) の写真
絞り込み:
資材コスト
並び替え:今日の人気順
写真 1〜1 枚目(全 1 枚)
1/5

The large formal dining room links with the butler's pantry to create the perfect space for entertaining. While the old dining room could barely fit 6 guests, this dining room is large enough to fit 12.
Contractor: Momentum Construction LLC
Photographer: Laura McCaffery Photography
Interior Design: Studio Z Architecture
Interior Decorating: Sarah Finnane Design
エクレクティックスタイルのダイニング (茶色い床、メタリックの壁、羽目板の壁) の写真
1