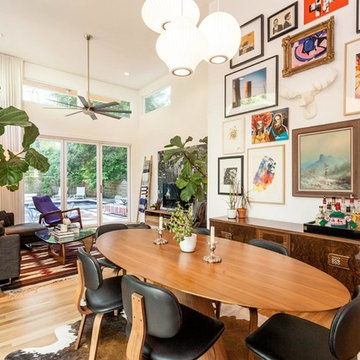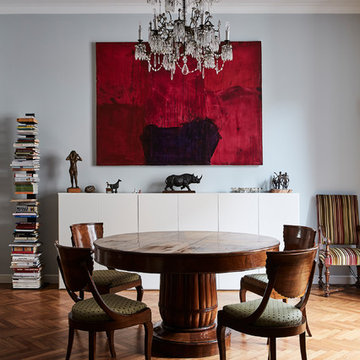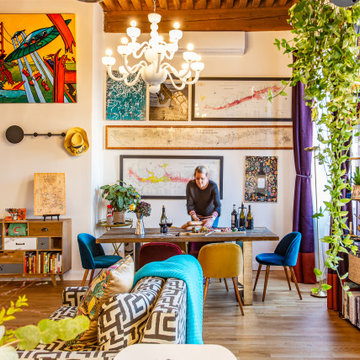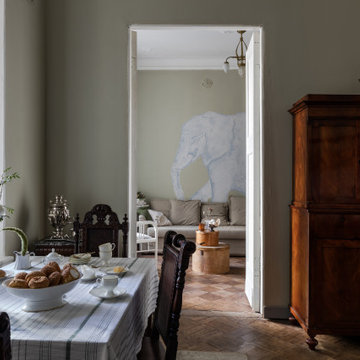中くらいなエクレクティックスタイルのダイニング (茶色い床、赤い床) の写真
絞り込み:
資材コスト
並び替え:今日の人気順
写真 1〜20 枚目(全 959 枚)
1/5
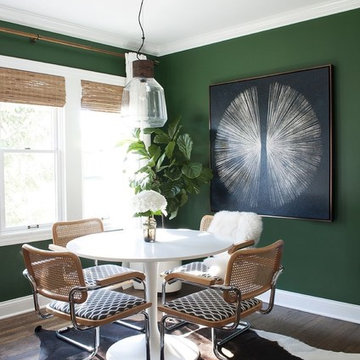
This dining room is as wondrous as a rainforest and encourages presence with the deep green colour. The modern styling is uncluttered and the achromatic scheme with pattern provides subtle interest.
Photo credit: Bloglovin.com
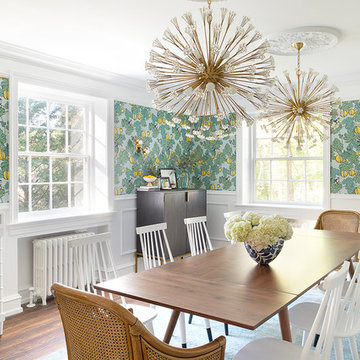
Copyright 2019 Rebecca McAlpin. All Rights Reserved.
フィラデルフィアにあるお手頃価格の中くらいなエクレクティックスタイルのおしゃれなダイニングキッチン (緑の壁、無垢フローリング、暖炉なし、茶色い床) の写真
フィラデルフィアにあるお手頃価格の中くらいなエクレクティックスタイルのおしゃれなダイニングキッチン (緑の壁、無垢フローリング、暖炉なし、茶色い床) の写真
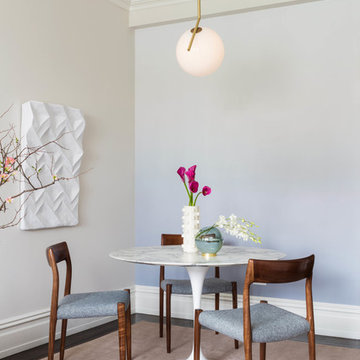
Photo Credit by Lauren Coleman
ニューヨークにある高級な中くらいなエクレクティックスタイルのおしゃれなダイニング (濃色無垢フローリング、茶色い床、マルチカラーの壁、暖炉なし) の写真
ニューヨークにある高級な中くらいなエクレクティックスタイルのおしゃれなダイニング (濃色無垢フローリング、茶色い床、マルチカラーの壁、暖炉なし) の写真
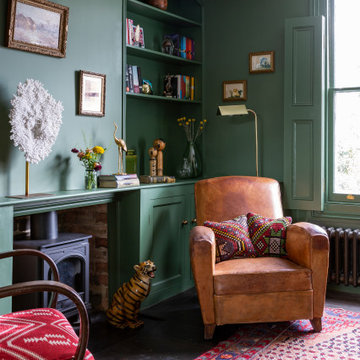
The Breakfast Room leading onto the kitchen through pockets doors using reclaimed Victorian pine doors. A dining area on one side and a seating area around the wood burner create a very cosy atmosphere.
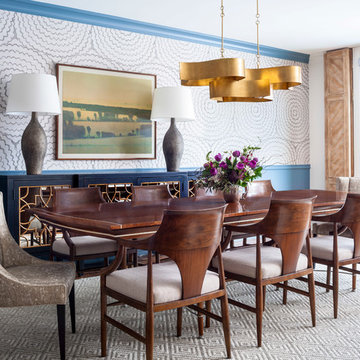
Susie Brenner Photography
デンバーにある中くらいなエクレクティックスタイルのおしゃれなLDK (マルチカラーの壁、無垢フローリング、茶色い床) の写真
デンバーにある中くらいなエクレクティックスタイルのおしゃれなLDK (マルチカラーの壁、無垢フローリング、茶色い床) の写真
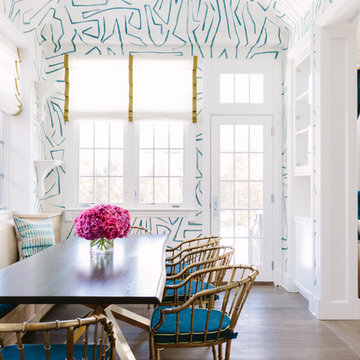
Aimee Mazzenga Photography
シカゴにある中くらいなエクレクティックスタイルのおしゃれな独立型ダイニング (濃色無垢フローリング、マルチカラーの壁、暖炉なし、茶色い床) の写真
シカゴにある中くらいなエクレクティックスタイルのおしゃれな独立型ダイニング (濃色無垢フローリング、マルチカラーの壁、暖炉なし、茶色い床) の写真

Based on other life priorities, not all of our work with clients happens at once. When we first met, we pulled up their carpet and installed hardy laminate flooring, along with new baseboards, interior doors and painting. A year later we cosmetically remodeled the kitchen installing new countertops, painting the cabinets and installing new fittings, hardware and a backsplash. Then a few years later the big game changer for the interior came when we updated their furnishings in the living room and family room, and remodeled their living room fireplace.
For more about Angela Todd Studios, click here: https://www.angelatoddstudios.com/
To learn more about this project, click here: https://www.angelatoddstudios.com/portfolio/cooper-mountain-jewel/
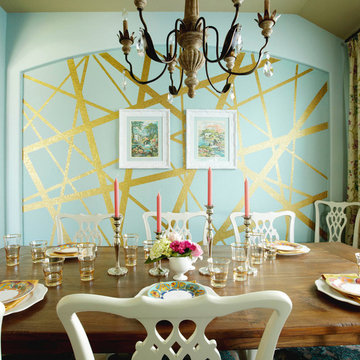
Phillip Esparza
Dazzling Dining Room designed by Pink Door Designs. A European rustic decore with an eclectic mix of clean modern lines and traditional touches for an eye pleasing balance of “wow”.

Дизайнер характеризует стиль этой квартиры как романтичная эклектика: «Здесь совмещены разные времена (старая и новая мебель), советское прошлое и настоящее, уральский колорит и европейская классика. Мне хотелось сделать этот проект с уральским акцентом».
На книжном стеллаже — скульптура-часы «Хозяйка Медной горы и Данила Мастер», каслинское литьё.
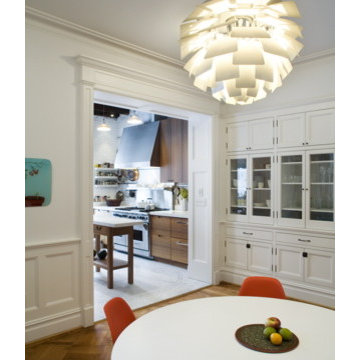
FORBES TOWNHOUSE Park Slope, Brooklyn Abelow Sherman Architects Partner-in-Charge: David Sherman Contractor: Top Drawer Construction Photographer: Mikiko Kikuyama Completed: 2007 Project Team: Rosie Donovan, Mara Ayuso This project upgrades a brownstone in the Park Slope Historic District in a distinctive manner. The clients are both trained in the visual arts, and have well-developed sensibilities about how a house is used as well as how elements from certain eras can interact visually. A lively dialogue has resulted in a design in which the architectural and construction interventions appear as a subtle background to the decorating. The intended effect is that the structure of each room appears to have a “timeless” quality, while the fit-ups, loose furniture, and lighting appear more contemporary. Thus the bathrooms are sheathed in mosaic tile, with a rough texture, and of indeterminate origin. The color palette is generally muted. The fixtures however are modern Italian. A kitchen features rough brick walls and exposed wood beams, as crooked as can be, while the cabinets within are modernist overlay slabs of walnut veneer. Throughout the house, the visible components include thick Cararra marble, new mahogany windows with weights-and-pulleys, new steel sash windows and doors, and period light fixtures. What is not seen is a state-of-the-art infrastructure consisting of a new hot water plant, structured cabling, new electrical service and plumbing piping. Because of an unusual relationship with its site, there is no backyard to speak of, only an eight foot deep space between the building’s first floor extension and the property line. In order to offset this problem, a series of Ipe wood decks were designed, and very precisely built to less than 1/8 inch tolerance. There is a deck of some kind on each floor from the basement to the third floor. On the exterior, the brownstone facade was completely restored. All of this was achieve

The tapered staircase is formed of laminated oak and was supplied and installed by SMET, a Belgian company. It matches the parquet flooring, and sits elegantly in the space by the sliding doors.
Structural glass balustrades help maintain just the right balance of solidity, practicality and lightness of touch and allow the proportions of the rooms and front-to-rear views to dominate.
Photography: Bruce Hemming
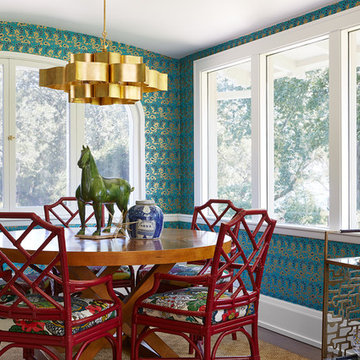
Susan Gilmore
ミネアポリスにある中くらいなエクレクティックスタイルのおしゃれな独立型ダイニング (青い壁、濃色無垢フローリング、暖炉なし、茶色い床) の写真
ミネアポリスにある中くらいなエクレクティックスタイルのおしゃれな独立型ダイニング (青い壁、濃色無垢フローリング、暖炉なし、茶色い床) の写真
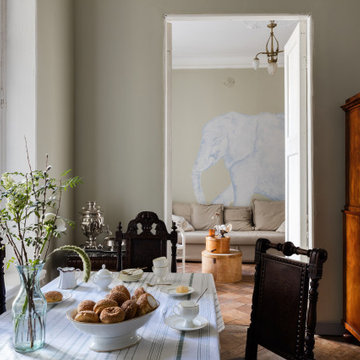
サンクトペテルブルクにある中くらいなエクレクティックスタイルのおしゃれなLDK (マルチカラーの壁、無垢フローリング、薪ストーブ、タイルの暖炉まわり、茶色い床) の写真
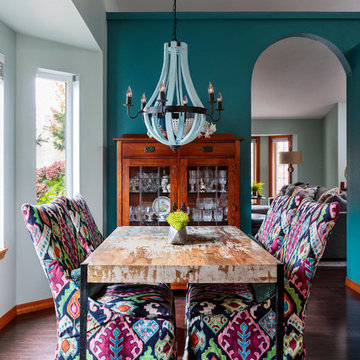
Based on other life priorities, not all of our work with clients happens at once. When we first met, we pulled up their carpet and installed hardy laminate flooring, along with new baseboards, interior doors and painting. A year later we cosmetically remodeled the kitchen installing new countertops, painting the cabinets and installing new fittings, hardware and a backsplash. Then a few years later the big game changer for the interior came when we updated their furnishings in the living room and family room, and remodeled their living room fireplace.
For more about Angela Todd Studios, click here: https://www.angelatoddstudios.com/

Мебель, в основном, старинная. «Вся квартира была полностью заставлена мебелью и антиквариатом, — рассказывает дизайнер. — Она хранила в себе 59 лет жизни разных поколений этой семьи, и было ощущение, что из нее ничего и никогда не выбрасывали. Около двух месяцев из квартиры выносили, вывозили и раздавали все, что можно, но и осталось немало. Поэтому значительная часть мебели в проекте пришла по наследству. Также часть мебели перекочевала из предыдущей квартиры хозяев. К примеру, круглый стол со стульями, который подарили заказчикам родители хозяйки».
На стене слева: Миша Брусиловский. На картине на лицевой стороне надпись: «Копия картины Пикассо. Рисовал Миша Брусиловский. 2000 год». Масло.
На буфете: Алексей Рыжков. «Екатеринбург». Гуашь. Борис Забирохин. «Свадьба». Литография.
中くらいなエクレクティックスタイルのダイニング (茶色い床、赤い床) の写真
1
