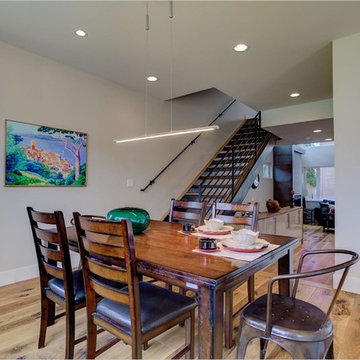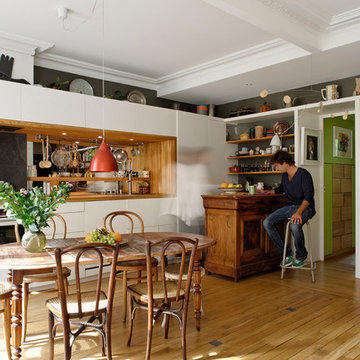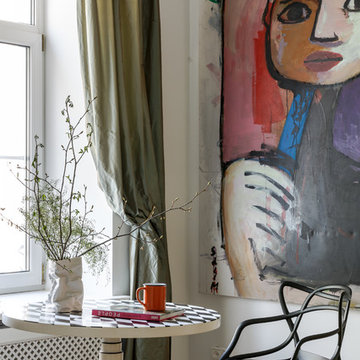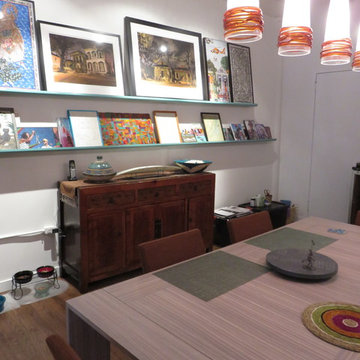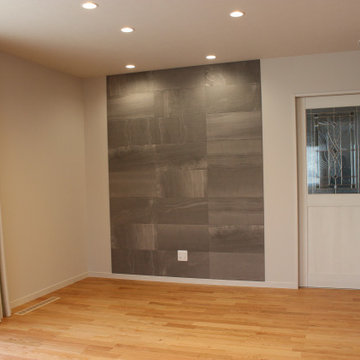エクレクティックスタイルのダイニング (無垢フローリング、ベージュの床) の写真
絞り込み:
資材コスト
並び替え:今日の人気順
写真 1〜20 枚目(全 76 枚)
1/4
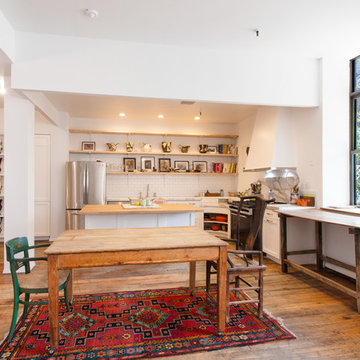
The 1980's kitchen was dark, and the cabinetry was in serious disrepair. An awkward closet was transformed into a stylish pantry, with storage for the artist's work. The kitchen has a 2" calacatta countertop and sink - a dramatic choice, but one that makes sense given the scale of the loft. Wherever possible, existing appliances were reused. New recessed LED lights brighten the kitchen and save energy. A custom range hood tapers near the top to draw sunlight into the kitchen.
photo: Brendan McCarthy
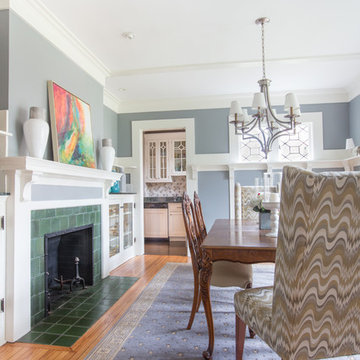
Grey craftsman dining room with a mix of old and new. Photography by Andy Foster
ロサンゼルスにある広いエクレクティックスタイルのおしゃれな独立型ダイニング (グレーの壁、無垢フローリング、標準型暖炉、タイルの暖炉まわり、ベージュの床) の写真
ロサンゼルスにある広いエクレクティックスタイルのおしゃれな独立型ダイニング (グレーの壁、無垢フローリング、標準型暖炉、タイルの暖炉まわり、ベージュの床) の写真
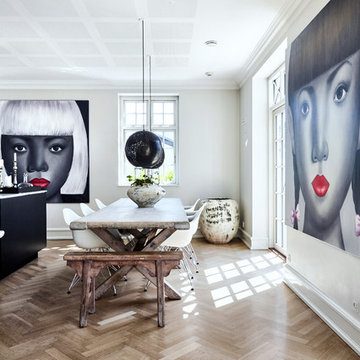
Foto Lene Samsø
他の地域にある広いエクレクティックスタイルのおしゃれなLDK (白い壁、無垢フローリング、暖炉なし、ベージュの床) の写真
他の地域にある広いエクレクティックスタイルのおしゃれなLDK (白い壁、無垢フローリング、暖炉なし、ベージュの床) の写真
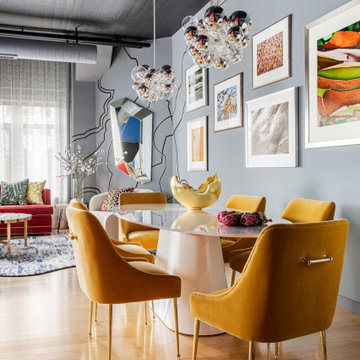
This design scheme blends femininity, sophistication, and the bling of Art Deco with earthy, natural accents. An amoeba-shaped rug breaks the linearity in the living room that’s furnished with a lady bug-red sleeper sofa with gold piping and another curvy sofa. These are juxtaposed with chairs that have a modern Danish flavor, and the side tables add an earthy touch. The dining area can be used as a work station as well and features an elliptical-shaped table with gold velvet upholstered chairs and bubble chandeliers. A velvet, aubergine headboard graces the bed in the master bedroom that’s painted in a subtle shade of silver. Abstract murals and vibrant photography complete the look. Photography by: Sean Litchfield
---
Project designed by Boston interior design studio Dane Austin Design. They serve Boston, Cambridge, Hingham, Cohasset, Newton, Weston, Lexington, Concord, Dover, Andover, Gloucester, as well as surrounding areas.
For more about Dane Austin Design, click here: https://daneaustindesign.com/
To learn more about this project, click here:
https://daneaustindesign.com/leather-district-loft
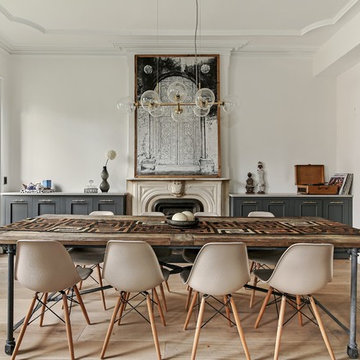
Allyson Lubow
フィラデルフィアにあるお手頃価格の中くらいなエクレクティックスタイルのおしゃれなダイニングキッチン (白い壁、無垢フローリング、ベージュの床、標準型暖炉、石材の暖炉まわり) の写真
フィラデルフィアにあるお手頃価格の中くらいなエクレクティックスタイルのおしゃれなダイニングキッチン (白い壁、無垢フローリング、ベージュの床、標準型暖炉、石材の暖炉まわり) の写真

A custom-cut piece of glass tops a Saarinen tulip table base framed by a curvaceous silk-velvet settee and a wood bench stands in place of a conventional dining set in the dining area. “I didn’t want the clutter of a lot of chairs” Jane says. “It would have interfered with the calm of the room.”
Timber bamboo, lustrous overscale Vietnamese pottery, a trio of sparkling Thai mirrors, and nearly a dozen candles interspersed with smooth dark stones enhance the dining area’s grown-up appeal.
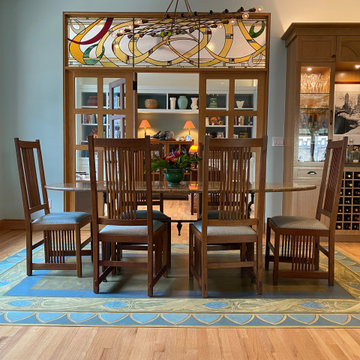
Dining area lighting floor cloth
ニューヨークにあるラグジュアリーな中くらいなエクレクティックスタイルのおしゃれなLDK (緑の壁、無垢フローリング、ベージュの床) の写真
ニューヨークにあるラグジュアリーな中くらいなエクレクティックスタイルのおしゃれなLDK (緑の壁、無垢フローリング、ベージュの床) の写真
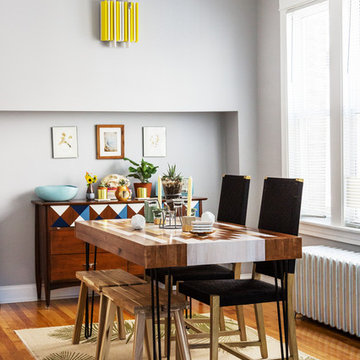
My Chicago dining room
Room designed and photographed by Kelly Peloza Photo (kellypelozaphoto.com)
Table: Woodward Trade Co ( https://woodwardtrade.com/)
Benches: IKEA
Chairs: West Elm (found secondhand)
Terrarium: DIY
Rug; HomeGoods
Credenza: Ravenswood Revival ( http://www.ravenswoodrevival.com/)
Fruit Bowl: Bauer Pottery
Artwork (yellow/white wood sculpture): John F. Peloza
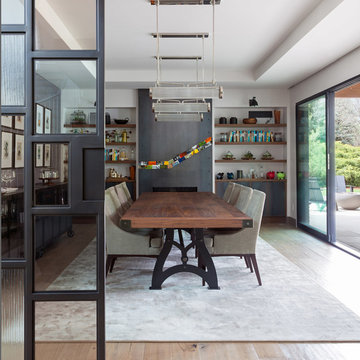
As this home was the second we designed for this young couple, we were able to reuse the previously custom designed fireplace from their first home. The partial glass wall gives the space a more intimate feel even though it's open to the main area of the house.
Photo by Emily Minton Redfield
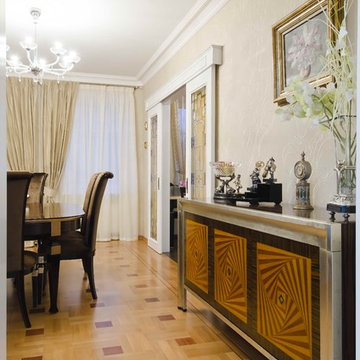
Creation of the harmonious and comfortable living space is the base of the work. This is a subtle and refined decision of an interior in keeping with the classic style of the XIX century.
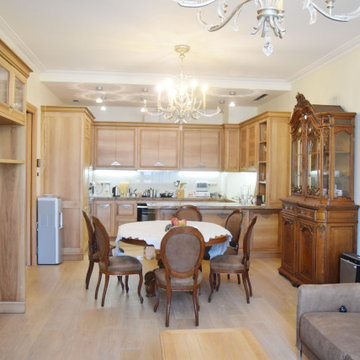
Квартира 120 м2 для творческой многодетной семьи. Дом современной постройки расположен в исторической части Москвы – на Патриарших прудах. В интерьере удалось соединить классические и современные элементы. Гостиная , спальня родителей и младшей дочери выполнены с применением элементов классики, а общие пространства, комнаты детей – подростков , в современном , скандинавском стиле. В столовой хорошо вписался в интерьер антикварный буфет, который совсем не спорит с окружающей современной мебелью. Мебель во всех комнатах выполнена по индивидуальному проекту, что позволило максимально эффективно использовать пространство. При оформлении квартиры использованы в основном экологически чистые материалы - дерево, натуральный камень, льняные и хлопковые ткани.
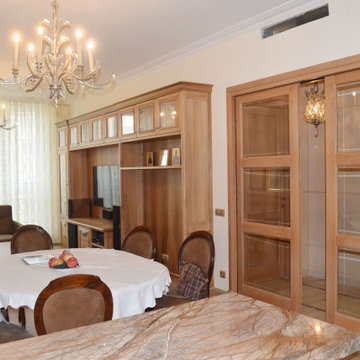
Квартира 120 м2 для творческой многодетной семьи. Дом современной постройки расположен в исторической части Москвы – на Патриарших прудах. В интерьере удалось соединить классические и современные элементы. Гостиная , спальня родителей и младшей дочери выполнены с применением элементов классики, а общие пространства, комнаты детей – подростков , в современном , скандинавском стиле. В столовой хорошо вписался в интерьер антикварный буфет, который совсем не спорит с окружающей современной мебелью. Мебель во всех комнатах выполнена по индивидуальному проекту, что позволило максимально эффективно использовать пространство. При оформлении квартиры использованы в основном экологически чистые материалы - дерево, натуральный камень, льняные и хлопковые ткани.
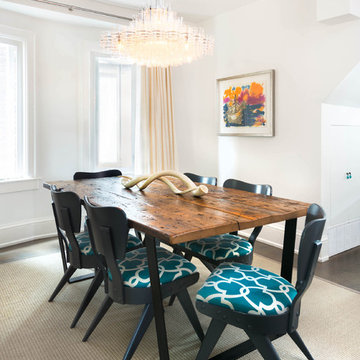
Stephani Buchman Photography
トロントにあるお手頃価格の中くらいなエクレクティックスタイルのおしゃれなLDK (白い壁、無垢フローリング、暖炉なし、ベージュの床) の写真
トロントにあるお手頃価格の中くらいなエクレクティックスタイルのおしゃれなLDK (白い壁、無垢フローリング、暖炉なし、ベージュの床) の写真
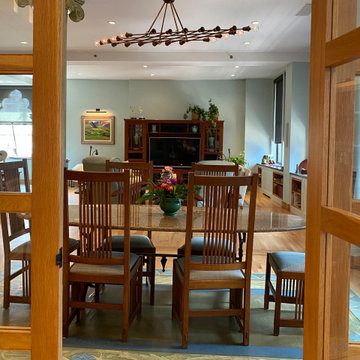
Looking from office through dining into living room
ニューヨークにあるラグジュアリーな中くらいなエクレクティックスタイルのおしゃれなLDK (緑の壁、無垢フローリング、ベージュの床) の写真
ニューヨークにあるラグジュアリーな中くらいなエクレクティックスタイルのおしゃれなLDK (緑の壁、無垢フローリング、ベージュの床) の写真
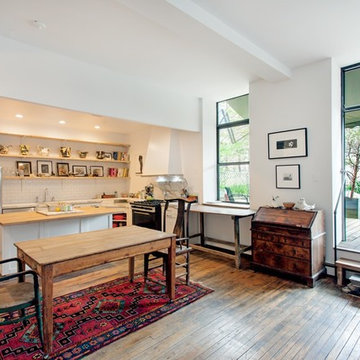
Brendan McCarthy
ニューヨークにある中くらいなエクレクティックスタイルのおしゃれなダイニングキッチン (白い壁、無垢フローリング、暖炉なし、ベージュの床) の写真
ニューヨークにある中くらいなエクレクティックスタイルのおしゃれなダイニングキッチン (白い壁、無垢フローリング、暖炉なし、ベージュの床) の写真
エクレクティックスタイルのダイニング (無垢フローリング、ベージュの床) の写真
1
