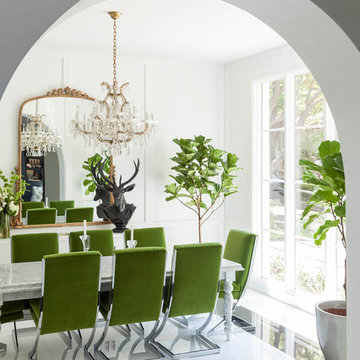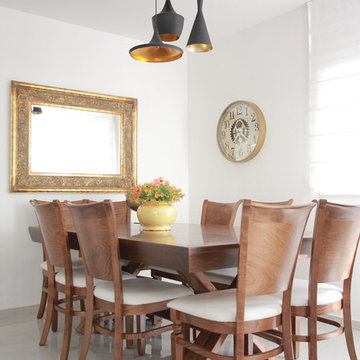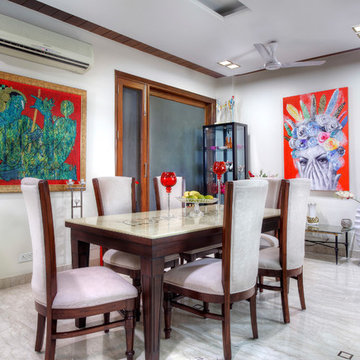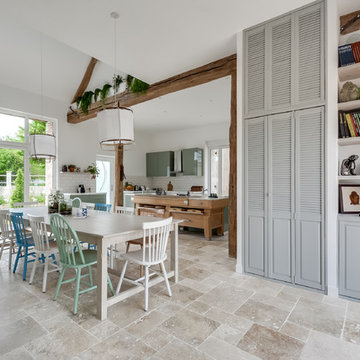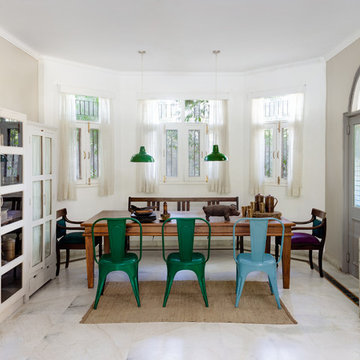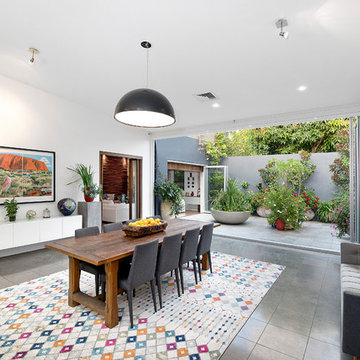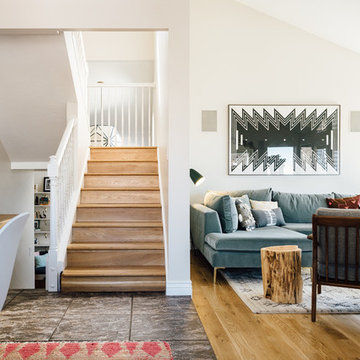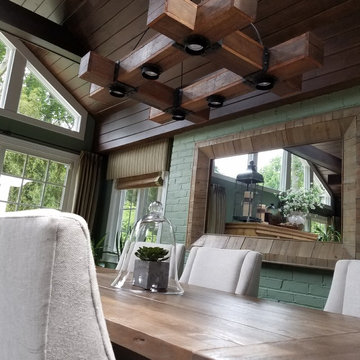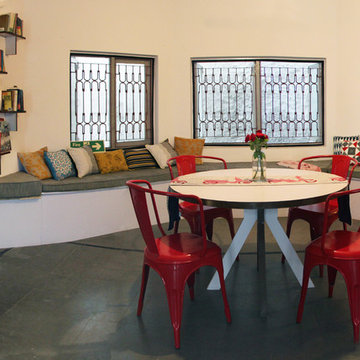エクレクティックスタイルのダイニング (大理石の床、スレートの床、茶色い壁、緑の壁、白い壁) の写真
絞り込み:
資材コスト
並び替え:今日の人気順
写真 1〜20 枚目(全 87 枚)
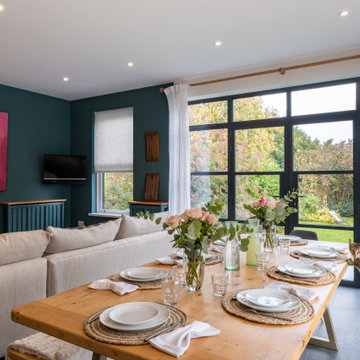
When they briefed us on this two-storey 85 m2 extension to their beautifully-proportioned Regency villa, our clients envisioned a clean, modern take on its traditional, heritage framework with an open, light-filled lounge/dining/kitchen plan topped by a new master bedroom.
Simply opening the front door of the Edwardian-style façade unveils a dramatic surprise: a traditional hallway freshened up by a little lick of paint leading to a sumptuous lounge and dining area enveloped in crisp white walls and floor-to-ceiling glazing that spans the rear and side façades and looks out to the sumptuous garden, its century-old weeping willow and oh-so-pretty Virginia Creepers. The result is an eclectic mix of old and new. All in all a vibrant home full of the owners personalities. Come on in!
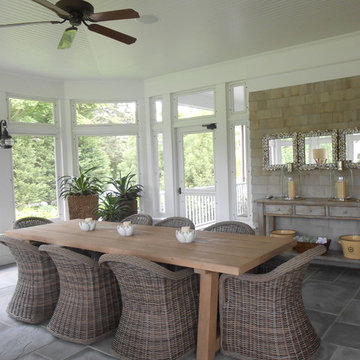
Design and Photography by Toni Sabatino
ニューヨークにあるエクレクティックスタイルのおしゃれなダイニング (スレートの床、白い壁、グレーの床) の写真
ニューヨークにあるエクレクティックスタイルのおしゃれなダイニング (スレートの床、白い壁、グレーの床) の写真
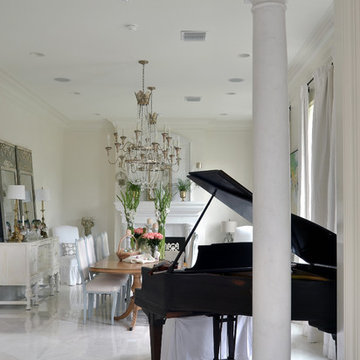
French Orsini 24” polished marble floor tiles were carried though out the first floor of the home. We love this home with its varying shades of white and stunning furnishing. It's all-white palette is far from sterile.
Tag Homes Inc. Contractor
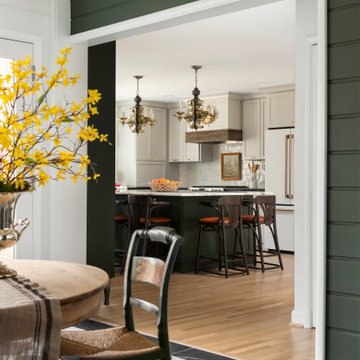
The antique pedestal table was stripped of heavy varnish to reveal the raw wood. Black and white marble parquet flooring leads into the kitchen. Vintage Spanish Revival pendants are the pinnacle feature over the island. Reclaimed barn wood surrounds the range hood. Matt white appliances with brushed bronze and copper hardware tie in the mixed metals used throughout the kitchen
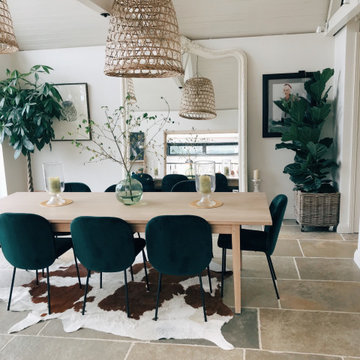
A beautiful and stylish dining room for a busy family. spacious with lots of light. The homeowner has an amazing eye for interiors and has a great collection of wonderful art and vintage pieces. The floor is actually stone.

ソルトレイクシティにあるお手頃価格の中くらいなエクレクティックスタイルのおしゃれなLDK (白い壁、スレートの床、標準型暖炉、漆喰の暖炉まわり、グレーの床) の写真
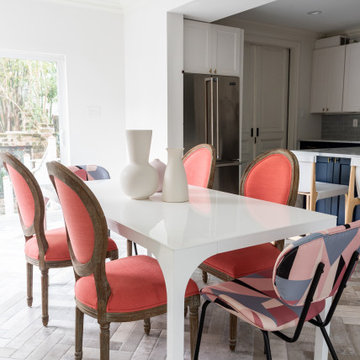
Dining Room in New Orleans Garden District Home
ニューオリンズにあるラグジュアリーな中くらいなエクレクティックスタイルのおしゃれなダイニングキッチン (白い壁、大理石の床、暖炉なし、グレーの床) の写真
ニューオリンズにあるラグジュアリーな中くらいなエクレクティックスタイルのおしゃれなダイニングキッチン (白い壁、大理石の床、暖炉なし、グレーの床) の写真
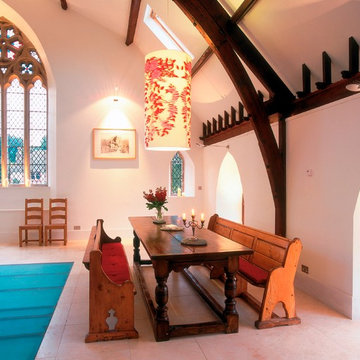
Project by Boydell Architecture in the Scottish Borders. The dining area in this contemporary conversion of an historic church. The glass floor and staircase allows light through to the bedroom hall on the ground floor. As featured in Homes & Interiors Scotland. Photography by Brendan Macneill.
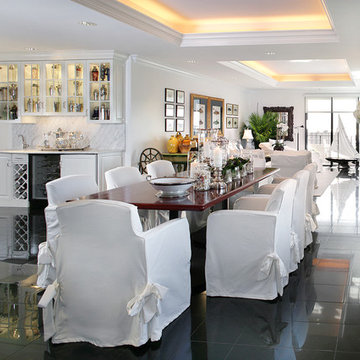
This high rise living space takes advantage of the magnificent views which surround the building. The red eight foot rectangular table, which is surrounded by eight slip-covered chairs, sits on a highly polished black granite floor. Overhead, the tray ceilings are painted a pale lilac and are lit with incandescent lighting. The open space seats eight for dinner and can hold fifty for cocktails. The glass front cabinet houses a collection of vintage martini shakers. The cabinets below provide storage, space for a wine rack and a small refrigerator. A glass block wall separates the space from a cozy den. The opposite wall provides storage and serving space. it also adds more room for art and collections.
Peter Rymwid, Photographer
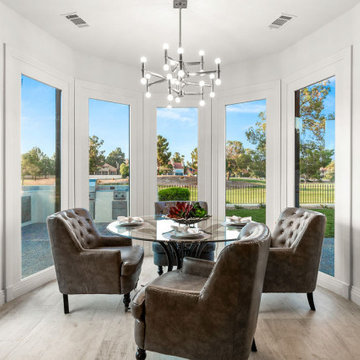
Beautiful breakfast nook,
ラスベガスにあるラグジュアリーな広いエクレクティックスタイルのおしゃれなダイニング (白い壁、大理石の床、ベージュの床) の写真
ラスベガスにあるラグジュアリーな広いエクレクティックスタイルのおしゃれなダイニング (白い壁、大理石の床、ベージュの床) の写真
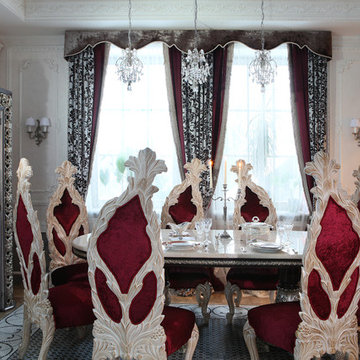
Столовая - Причудливая форма стульев в столовой символизирует тенденцию барокко к плавным, текучим линиям и отказ от строгой симметрии. Затейливый рельеф спинок перекликается с рисунком штор и фактурой обрамления шкафа. Обилие лепнины компенсируется нейтральным цветом потолка и стен.
Руководитель проекта -Татьяна Божовская.
Дизайнер - Анна Тихомирова.
Дизайнер/Архитектор - Юлия Роднова.
Фотограф - Сергей Моргунов.
エクレクティックスタイルのダイニング (大理石の床、スレートの床、茶色い壁、緑の壁、白い壁) の写真
1
