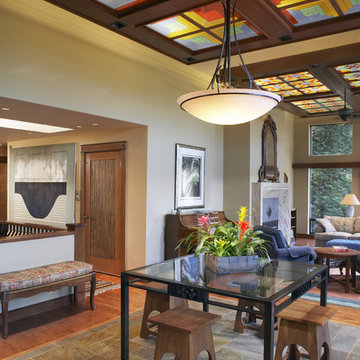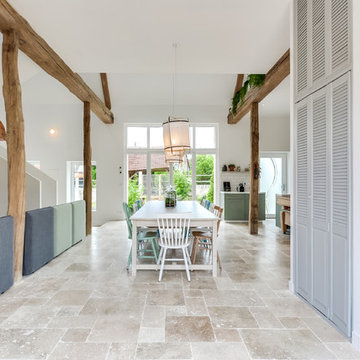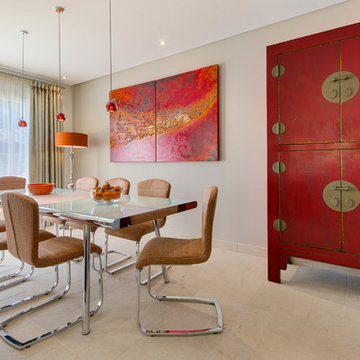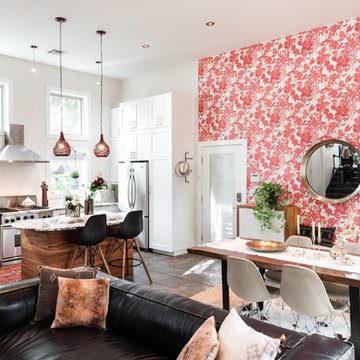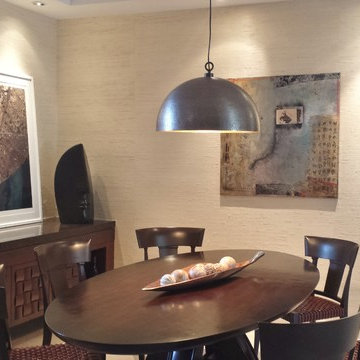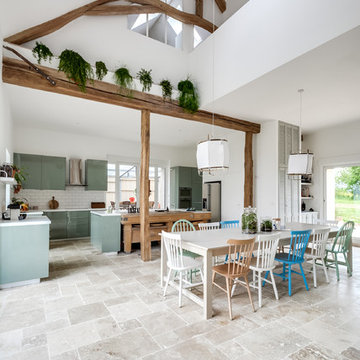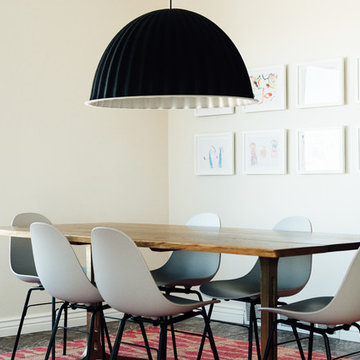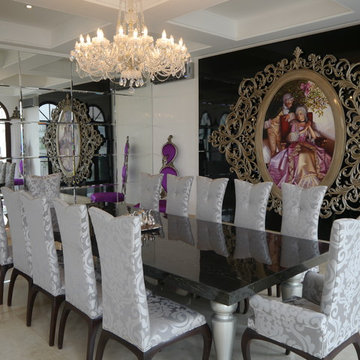エクレクティックスタイルのLDK (大理石の床、スレートの床) の写真
絞り込み:
資材コスト
並び替え:今日の人気順
写真 1〜20 枚目(全 66 枚)
1/5

ソルトレイクシティにあるお手頃価格の中くらいなエクレクティックスタイルのおしゃれなLDK (白い壁、スレートの床、標準型暖炉、漆喰の暖炉まわり、グレーの床) の写真
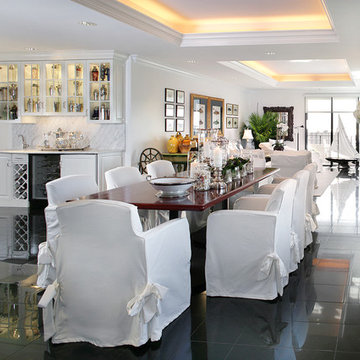
This high rise living space takes advantage of the magnificent views which surround the building. The red eight foot rectangular table, which is surrounded by eight slip-covered chairs, sits on a highly polished black granite floor. Overhead, the tray ceilings are painted a pale lilac and are lit with incandescent lighting. The open space seats eight for dinner and can hold fifty for cocktails. The glass front cabinet houses a collection of vintage martini shakers. The cabinets below provide storage, space for a wine rack and a small refrigerator. A glass block wall separates the space from a cozy den. The opposite wall provides storage and serving space. it also adds more room for art and collections.
Peter Rymwid, Photographer
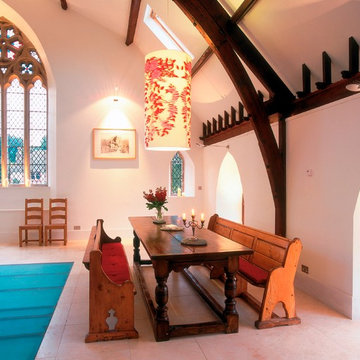
Project by Boydell Architecture in the Scottish Borders. The dining area in this contemporary conversion of an historic church. The glass floor and staircase allows light through to the bedroom hall on the ground floor. As featured in Homes & Interiors Scotland. Photography by Brendan Macneill.
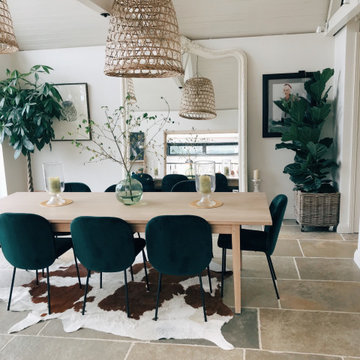
A beautiful and stylish dining room for a busy family. spacious with lots of light. The homeowner has an amazing eye for interiors and has a great collection of wonderful art and vintage pieces. The floor is actually stone.
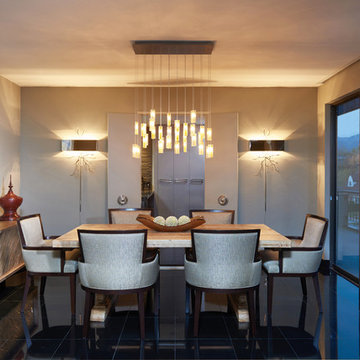
Peter Christiansen Valli
ロサンゼルスにあるラグジュアリーな中くらいなエクレクティックスタイルのおしゃれなLDK (グレーの壁、大理石の床、黒い床) の写真
ロサンゼルスにあるラグジュアリーな中くらいなエクレクティックスタイルのおしゃれなLDK (グレーの壁、大理石の床、黒い床) の写真
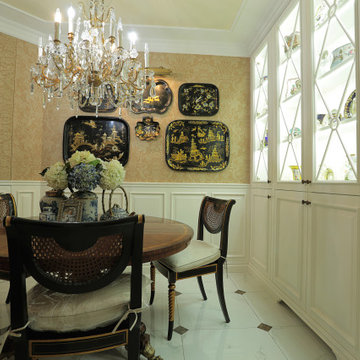
Architects: Tatyana Dmytrenko , Vitaliy Dorokhov
Category: apartment
Location: Kyiv
Status: realized in 2019
Area: 90 м2
Photographer: Vitalii Dorokhov
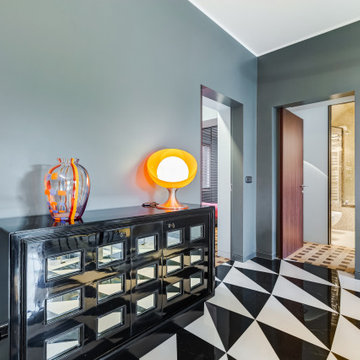
Soggiorno: boiserie in palissandro, camino a gas e TV 65". Pareti in grigio scuro al 6% di lucidità, finestre a profilo sottile, dalla grande capacit di isolamento acustico.
---
Living room: rosewood paneling, gas fireplace and 65 " TV. Dark gray walls (6% gloss), thin profile windows, providing high sound-insulation capacity.
---
Omaggio allo stile italiano degli anni Quaranta, sostenuto da impianti di alto livello.
---
A tribute to the Italian style of the Forties, supported by state-of-the-art tech systems.
---
Photographer: Luca Tranquilli
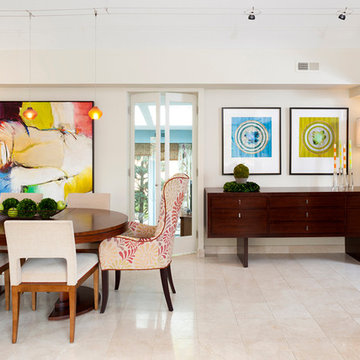
Stacey Zarin
ワシントンD.C.にある高級な中くらいなエクレクティックスタイルのおしゃれなLDK (白い壁、大理石の床、暖炉なし、グレーの床) の写真
ワシントンD.C.にある高級な中くらいなエクレクティックスタイルのおしゃれなLDK (白い壁、大理石の床、暖炉なし、グレーの床) の写真
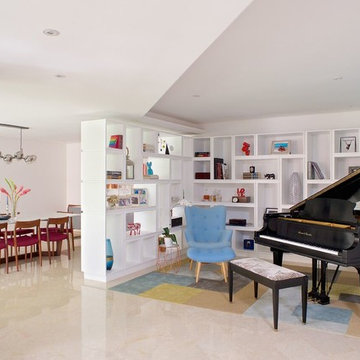
En este proyecto realizamos el proyecto de arquitectura y ejecución de obra así como el estilismo en la decoración. Se destaca por presentar puntos de colores vivos en las piezas protagonistas, integradas en un estilo que mezcla patrones modernos, mid-century y contemporáneos.
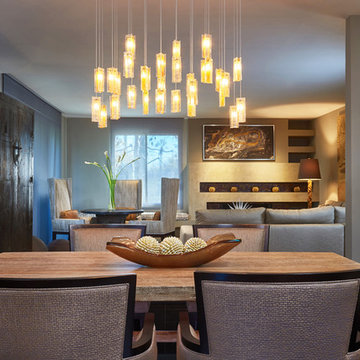
Peter Christiansen Valli
ロサンゼルスにあるラグジュアリーな中くらいなエクレクティックスタイルのおしゃれなLDK (グレーの壁、大理石の床) の写真
ロサンゼルスにあるラグジュアリーな中くらいなエクレクティックスタイルのおしゃれなLDK (グレーの壁、大理石の床) の写真
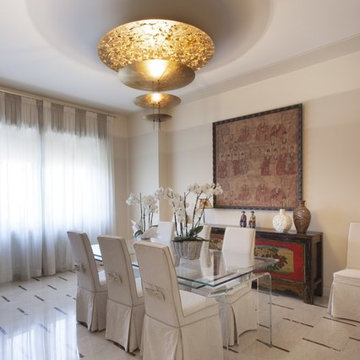
Fotografia: Tommaso Buzzi
トゥーリンにある巨大なエクレクティックスタイルのおしゃれなLDK (ベージュの壁、大理石の床、ベージュの床) の写真
トゥーリンにある巨大なエクレクティックスタイルのおしゃれなLDK (ベージュの壁、大理石の床、ベージュの床) の写真
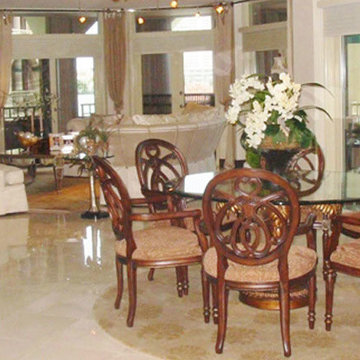
Martha Antonini
マイアミにあるお手頃価格の広いエクレクティックスタイルのおしゃれなLDK (ベージュの壁、大理石の床、暖炉なし、ベージュの床) の写真
マイアミにあるお手頃価格の広いエクレクティックスタイルのおしゃれなLDK (ベージュの壁、大理石の床、暖炉なし、ベージュの床) の写真
エクレクティックスタイルのLDK (大理石の床、スレートの床) の写真
1
