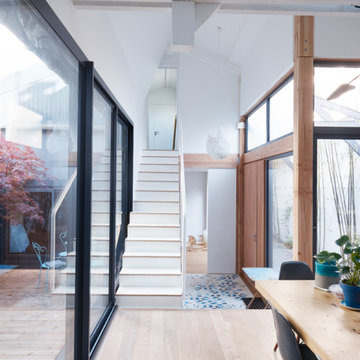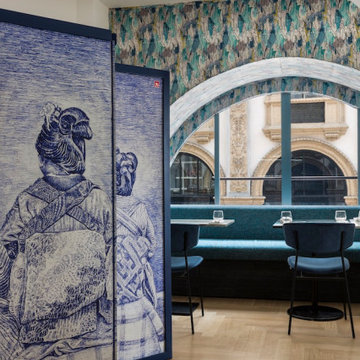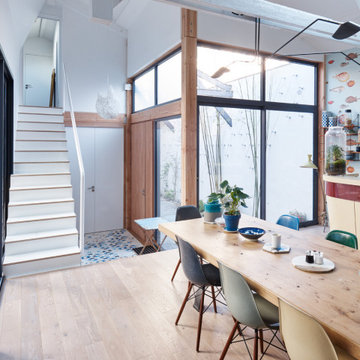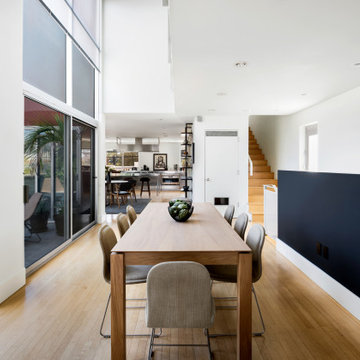エクレクティックスタイルのダイニング (淡色無垢フローリング、マルチカラーの壁) の写真
絞り込み:
資材コスト
並び替え:今日の人気順
写真 41〜60 枚目(全 71 枚)
1/4
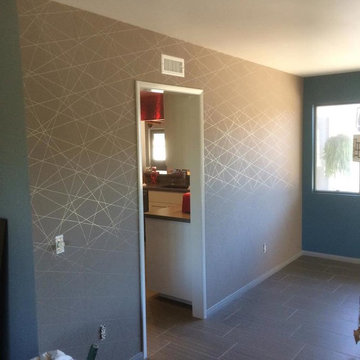
サンディエゴにある中くらいなエクレクティックスタイルのおしゃれな独立型ダイニング (マルチカラーの壁、淡色無垢フローリング) の写真
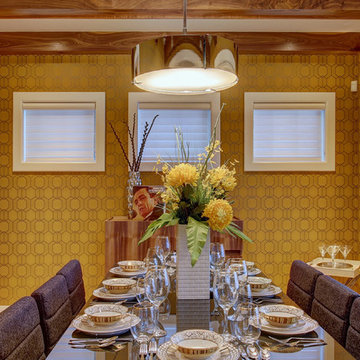
Multi-colored yellow wallpaper
カルガリーにあるお手頃価格の中くらいなエクレクティックスタイルのおしゃれなダイニングキッチン (マルチカラーの壁、淡色無垢フローリング) の写真
カルガリーにあるお手頃価格の中くらいなエクレクティックスタイルのおしゃれなダイニングキッチン (マルチカラーの壁、淡色無垢フローリング) の写真
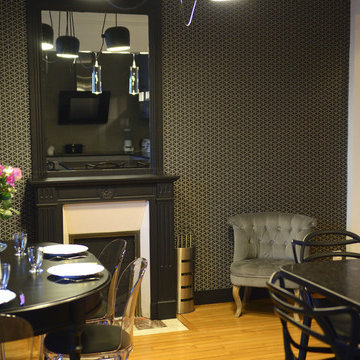
Buro2Déco / Marine Foissey
パリにあるお手頃価格の中くらいなエクレクティックスタイルのおしゃれなダイニングキッチン (マルチカラーの壁、淡色無垢フローリング、標準型暖炉、石材の暖炉まわり) の写真
パリにあるお手頃価格の中くらいなエクレクティックスタイルのおしゃれなダイニングキッチン (マルチカラーの壁、淡色無垢フローリング、標準型暖炉、石材の暖炉まわり) の写真
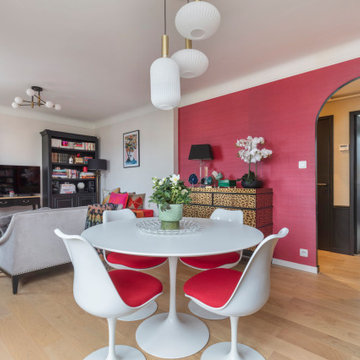
Décoration maximaliste pour ce séjour coloré aux multiples influences.
レンヌにあるお手頃価格の中くらいなエクレクティックスタイルのおしゃれなダイニング (マルチカラーの壁、淡色無垢フローリング、暖炉なし、ベージュの床、壁紙) の写真
レンヌにあるお手頃価格の中くらいなエクレクティックスタイルのおしゃれなダイニング (マルチカラーの壁、淡色無垢フローリング、暖炉なし、ベージュの床、壁紙) の写真
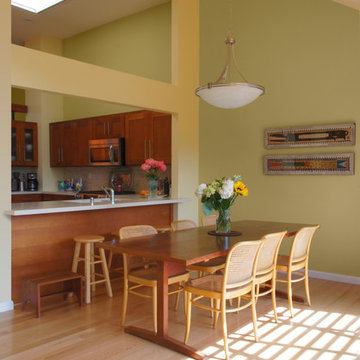
The owners of this airy, bright condo were perplexed by how to define each living area when they all flowed, one into another. With such a complicated layout, was there a way to differentiate from area to area, while incorporating bright colors? Yes!
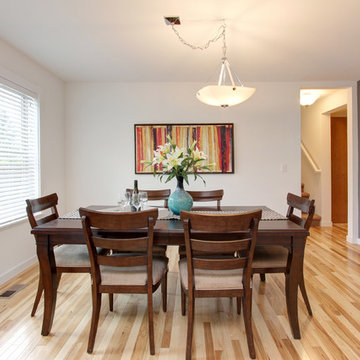
Completed in 2015, this 4 BR, 2 1/2 bath was designed for a developer with a intolerably tight budget. Our simple solution employs a straightforward mix of flowing spaces borrowed from California great room houses with design elements found in more traditional residential design.
The house is entered through a generous entry hall flanked by a formal Dining Room on one side and a Home Office/Den on the other. The far end of this Entry Hall deposits into a large Great Room and open kitchen that is this home's gathering and entertainment hub. A small alcove at the end of the kitchen allows for everyday meals while the island functions as this entire space's focal point. Completing the entertainment concept of this level is a covered porch accessed through a sliding door in the Family Room.
The upper level is accessed via a stair at one end of the plan and is organized around a wide hallway that terminates in a tech space for kids. 3 generous children's bedrooms and an ample Master Suite with a view toward the Olympic Mountains complete this level. Finish selections throughout the house were purposely kept clean, light and simple. The exterior form of the house, while simple, allows for a variety of roof schemes that appeal to different price points in the marketplace. We also designed a bonus room option that can be accessed via the stair and resides over the garage.
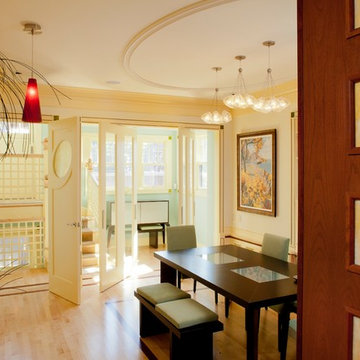
View toward pivot doors. Dirk Fletcher Photography.
シカゴにあるラグジュアリーな広いエクレクティックスタイルのおしゃれなダイニング (マルチカラーの壁、淡色無垢フローリング、両方向型暖炉、石材の暖炉まわり、マルチカラーの床) の写真
シカゴにあるラグジュアリーな広いエクレクティックスタイルのおしゃれなダイニング (マルチカラーの壁、淡色無垢フローリング、両方向型暖炉、石材の暖炉まわり、マルチカラーの床) の写真
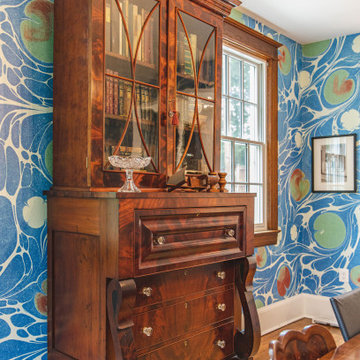
FineCraft Contractors, Inc.
Kurylas Studio
ワシントンD.C.にあるお手頃価格の中くらいなエクレクティックスタイルのおしゃれなダイニングキッチン (マルチカラーの壁、淡色無垢フローリング、茶色い床、壁紙) の写真
ワシントンD.C.にあるお手頃価格の中くらいなエクレクティックスタイルのおしゃれなダイニングキッチン (マルチカラーの壁、淡色無垢フローリング、茶色い床、壁紙) の写真
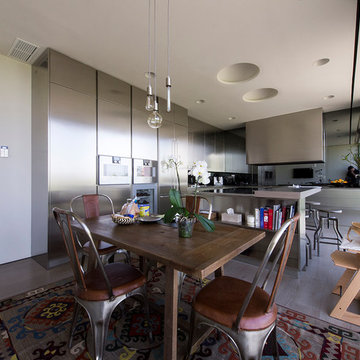
Pablo Vicens Hualde
マドリードにある高級な広いエクレクティックスタイルのおしゃれなダイニングキッチン (マルチカラーの壁、淡色無垢フローリング、暖炉なし) の写真
マドリードにある高級な広いエクレクティックスタイルのおしゃれなダイニングキッチン (マルチカラーの壁、淡色無垢フローリング、暖炉なし) の写真
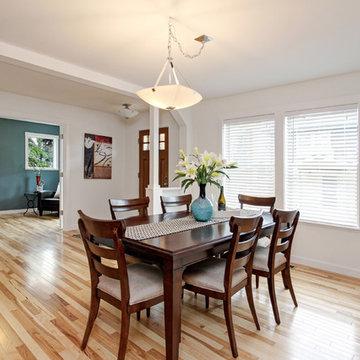
Completed in 2015, this 4 BR, 2 1/2 bath was designed for a developer with a intolerably tight budget. Our simple solution employs a straightforward mix of flowing spaces borrowed from California great room houses with design elements found in more traditional residential design.
The house is entered through a generous entry hall flanked by a formal Dining Room on one side and a Home Office/Den on the other. The far end of this Entry Hall deposits into a large Great Room and open kitchen that is this home's gathering and entertainment hub. A small alcove at the end of the kitchen allows for everyday meals while the island functions as this entire space's focal point. Completing the entertainment concept of this level is a covered porch accessed through a sliding door in the Family Room.
The upper level is accessed via a stair at one end of the plan and is organized around a wide hallway that terminates in a tech space for kids. 3 generous children's bedrooms and an ample Master Suite with a view toward the Olympic Mountains complete this level. Finish selections throughout the house were purposely kept clean, light and simple. The exterior form of the house, while simple, allows for a variety of roof schemes that appeal to different price points in the marketplace. We also designed a bonus room option that can be accessed via the stair and resides over the garage.
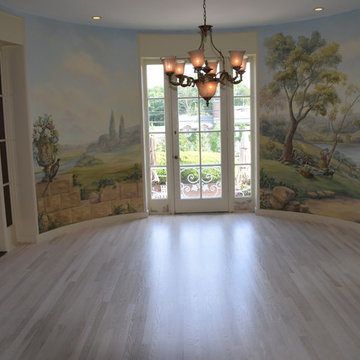
bleached pickled floor
ボストンにある中くらいなエクレクティックスタイルのおしゃれな独立型ダイニング (マルチカラーの壁、淡色無垢フローリング、暖炉なし、ベージュの床) の写真
ボストンにある中くらいなエクレクティックスタイルのおしゃれな独立型ダイニング (マルチカラーの壁、淡色無垢フローリング、暖炉なし、ベージュの床) の写真
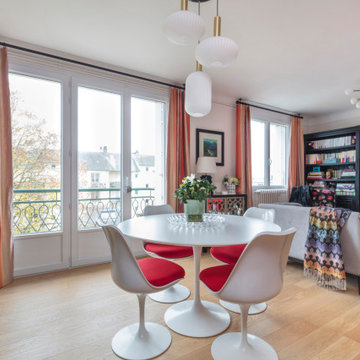
Décoration maximaliste pour ce séjour coloré aux multiples influences.
レンヌにあるお手頃価格の中くらいなエクレクティックスタイルのおしゃれなダイニング (マルチカラーの壁、淡色無垢フローリング、暖炉なし、ベージュの床、壁紙) の写真
レンヌにあるお手頃価格の中くらいなエクレクティックスタイルのおしゃれなダイニング (マルチカラーの壁、淡色無垢フローリング、暖炉なし、ベージュの床、壁紙) の写真
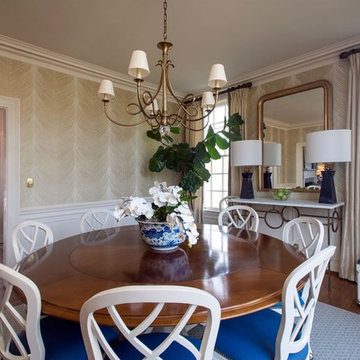
Design by McLean Barbieri / Photography by Patrick Sheehan
ナッシュビルにあるエクレクティックスタイルのおしゃれなLDK (マルチカラーの壁、淡色無垢フローリング、茶色い床) の写真
ナッシュビルにあるエクレクティックスタイルのおしゃれなLDK (マルチカラーの壁、淡色無垢フローリング、茶色い床) の写真
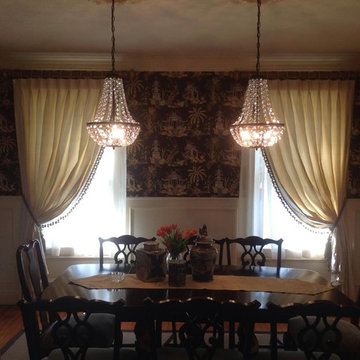
フィラデルフィアにあるエクレクティックスタイルのおしゃれなダイニング (マルチカラーの壁、淡色無垢フローリング、暖炉なし) の写真
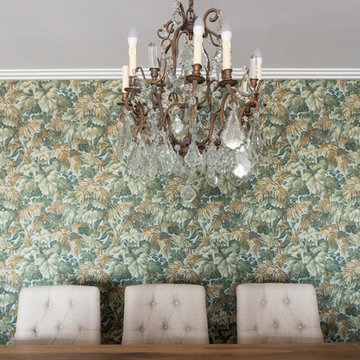
Pudimos crear varios escenarios para el espacio de día. Colocamos una puerta-corredera que separa salón y cocina, forrandola igual como el tabique, con piedra fina de pizarra procedente de Oriente. Decoramos el rincón de desayunos de la cocina en el mismo estilo que el salón, para que al estar los dos espacios unidos, tengan continuidad. El salón y el comedor visualmente están zonificados por uno de los sofás y la columna, era la petición de la clienta. A pesar de que una de las propuestas del proyecto era de pintar el salón en color neutra, la clienta quería arriesgar y decorar su salón con su color mas preferido- el verde. Siempre nos adoptamos a los deseos del cliente y no dudamos dos veces en elegir un papel pintado ecléctico Royal Fernery de marca Cole&Son, buscándole una acompañante perfecta- pintura verde de marca Jotun. Las molduras y cornisas eran imprescindibles para darle al salón un toque clásico y atemporal. A la hora de diseñar los muebles, la clienta nos comento su sueño-tener una chimenea para recordarle los años que vivió en los Estados Unidos. Ella estaba segura que en un apartamento era imposible. Pero le sorprendimos diseñando un mueble de TV, con mucho almacenaje para sus libros y integrando una chimenea de bioethanol fabricada en especial para este mueble de madera maciza de roble. Los sofás tienen mucho protagonismo y contraste, tapizados en tela de color nata, de la marca Crevin. Las mesas de centro transmiten la nueva tendencia- con la chapa de raíz de roble, combinada con acero negro. Las mesitas auxiliares son de mármol Carrara natural, con patas de acero negro de formas curiosas. Las lamparas de sobremesa se han fabricado artesanalmente en India, y aun cuando no están encendidas, aportan mucha luz al salón. La lampara de techo se fabrico artesanalmente en Egipto, es de brónze con gotas de cristal. Juntos con el papel pintado, crean un aire misterioso y histórico. La mesa y la librería son diseñadas por el estudio Victoria Interiors y fabricados en roble marinado con grietas y poros abiertos. La librería tiene un papel importante en el proyecto- guarda la colección de libros antiguos y vajilla de la familia, a la vez escondiendo el radiador en la parte inferior. Los detalles como cojines de terciopelo, cortinas con tela de Aldeco, alfombras de seda de bambú, candelabros y jarrones de nuestro estudio, pufs tapizados con tela de Ze con Zeta fueron herramientas para acabar de decorar el espacio.
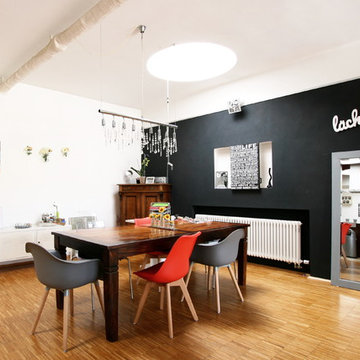
Holger Slaghuis von Immobilienphoto.com
他の地域にある広いエクレクティックスタイルのおしゃれなダイニングキッチン (マルチカラーの壁、淡色無垢フローリング、暖炉なし、茶色い床) の写真
他の地域にある広いエクレクティックスタイルのおしゃれなダイニングキッチン (マルチカラーの壁、淡色無垢フローリング、暖炉なし、茶色い床) の写真
エクレクティックスタイルのダイニング (淡色無垢フローリング、マルチカラーの壁) の写真
3
