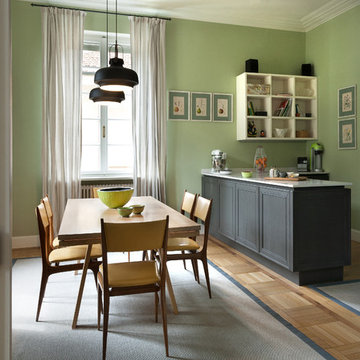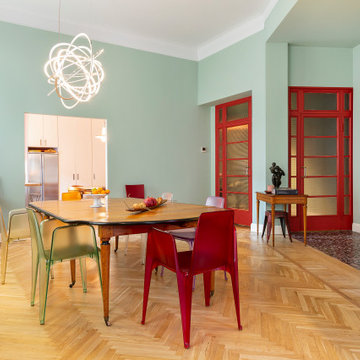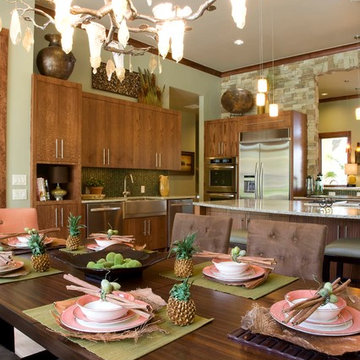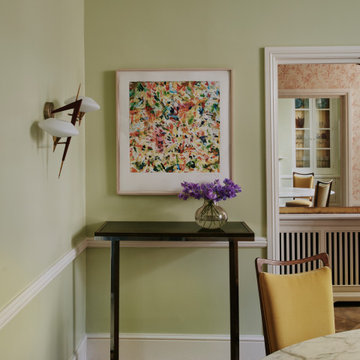広いエクレクティックスタイルのダイニング (淡色無垢フローリング、大理石の床、茶色い壁、緑の壁) の写真
絞り込み:
資材コスト
並び替え:今日の人気順
写真 1〜20 枚目(全 34 枚)
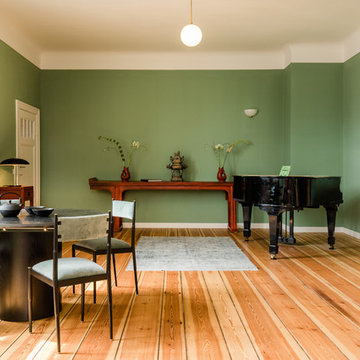
Anto Jularic
ベルリンにある広いエクレクティックスタイルのおしゃれなLDK (緑の壁、淡色無垢フローリング) の写真
ベルリンにある広いエクレクティックスタイルのおしゃれなLDK (緑の壁、淡色無垢フローリング) の写真
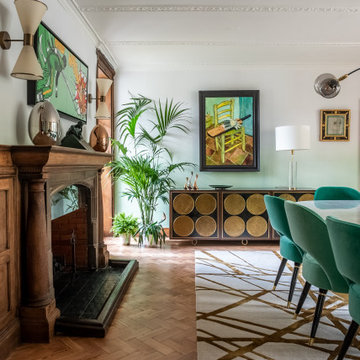
An old and dark transitionary space was transformed into a bright and fresh dining room. The room is off a conservatory and brings the outside in the house by using plants and greenery.
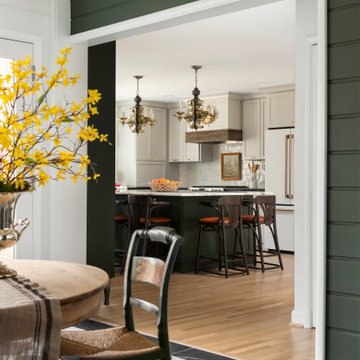
The antique pedestal table was stripped of heavy varnish to reveal the raw wood. Black and white marble parquet flooring leads into the kitchen. Vintage Spanish Revival pendants are the pinnacle feature over the island. Reclaimed barn wood surrounds the range hood. Matt white appliances with brushed bronze and copper hardware tie in the mixed metals used throughout the kitchen
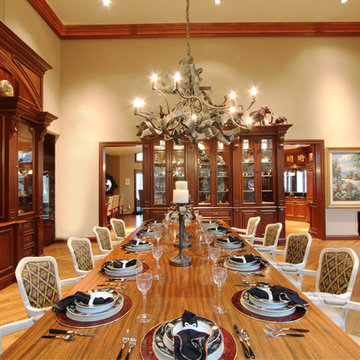
ニューヨークにある広いエクレクティックスタイルのおしゃれな独立型ダイニング (茶色い壁、淡色無垢フローリング、暖炉なし、茶色い床) の写真
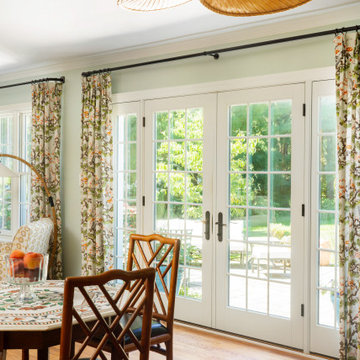
Our client for this project envisioned a whimsical great room design that was conducive to hosting gatherings and her ongoing book club.
The careful selection of fabrics for the drapery was key to pulling the design together. The airy botanical print became the inspiration for the rest of the color scheme, starting with soft green painted walls.
To complete the vision, we placed her colorful inlaid table in the center of the room and surrounded it with trellis-backed rattan chairs, to create a charming small dining area.
Our client’s finished great room is now an oasis of tranquility and charm. She’s thrilled to have her new “happy place” – a beautiful, welcoming space to entertain her friends and family.
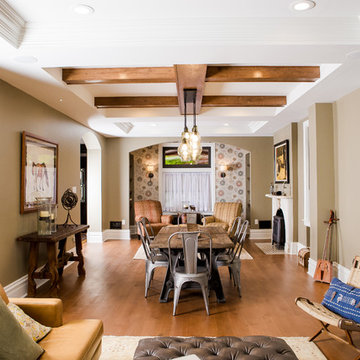
Built and designed by Shelton Design Build
Photo By: MissLPhotography
他の地域にある広いエクレクティックスタイルのおしゃれなLDK (緑の壁、淡色無垢フローリング、標準型暖炉、茶色い床) の写真
他の地域にある広いエクレクティックスタイルのおしゃれなLDK (緑の壁、淡色無垢フローリング、標準型暖炉、茶色い床) の写真
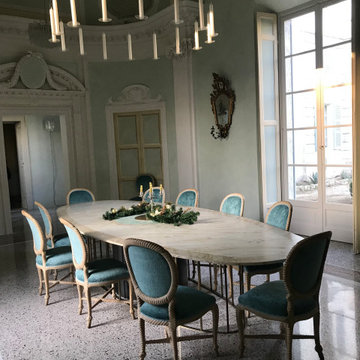
Realizzazione di nuovo tavolo su disegno, composto da basamento in ottone e piano ovale in legno dipinto a finto marmo
ミラノにあるラグジュアリーな広いエクレクティックスタイルのおしゃれな独立型ダイニング (緑の壁、大理石の床、グレーの床、三角天井) の写真
ミラノにあるラグジュアリーな広いエクレクティックスタイルのおしゃれな独立型ダイニング (緑の壁、大理石の床、グレーの床、三角天井) の写真
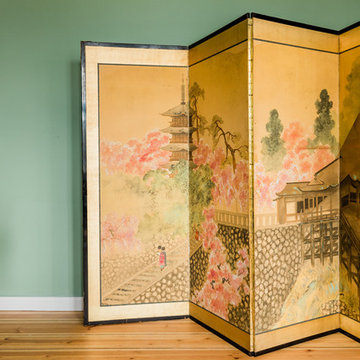
Anto Jularic
ベルリンにある広いエクレクティックスタイルのおしゃれなLDK (緑の壁、淡色無垢フローリング) の写真
ベルリンにある広いエクレクティックスタイルのおしゃれなLDK (緑の壁、淡色無垢フローリング) の写真
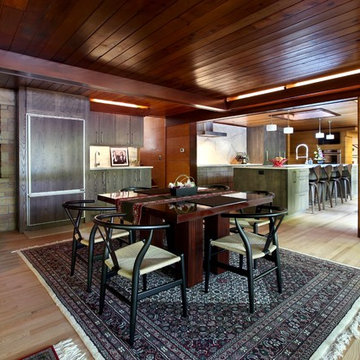
M-Buck Studio
グランドラピッズにある広いエクレクティックスタイルのおしゃれな独立型ダイニング (茶色い壁、淡色無垢フローリング、暖炉なし、ベージュの床) の写真
グランドラピッズにある広いエクレクティックスタイルのおしゃれな独立型ダイニング (茶色い壁、淡色無垢フローリング、暖炉なし、ベージュの床) の写真
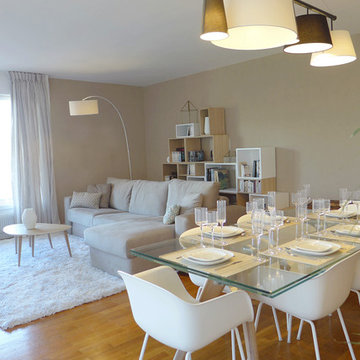
Skéa - Tiphaine Thomas
Voilà une pièce à vivre chaleureuse et reposante, dont le mobilier oscille entre des meubles d’artisanat très travaillés et des meubles de designer très épurés. On mélange ainsi des bois chauds (chêne, manguier) et des bois clairs (pin, frêne). On marie des teintes douces de blanc cassé, beige, grège et on accumule quelques beaux objets en métal filaires dorés.
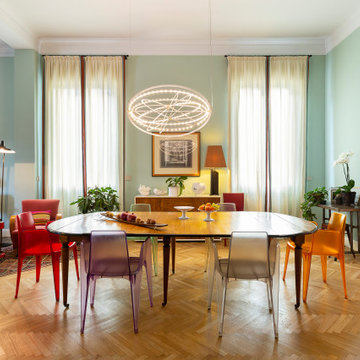
Fra la cucina e il soggiorno si trova la sala da pranzo, attorno al tavolo d'epoca tocchi di colore dati dalle sedie. Il lampadario a sospensione sul tavolo da un'effetto scenografico a tutto l'insieme.
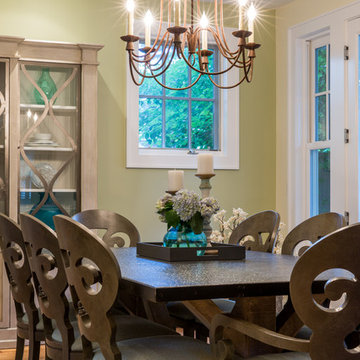
We designed this dining room to feel casual yet elegant. We started with a zinc-topped table from Noir, then added chairs from Arhaus in a blue herringbone fabric. The farmhouse cabinet is from Gabby Home and rug is Company C.
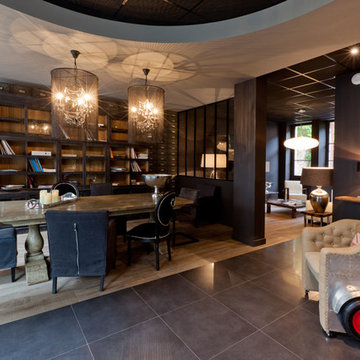
Mise en ambiance d'une salle à manger, aménagée et décorée par IDKREA
Photographe : Didier Adam
レンヌにある広いエクレクティックスタイルのおしゃれなダイニング (茶色い壁、淡色無垢フローリング、暖炉なし) の写真
レンヌにある広いエクレクティックスタイルのおしゃれなダイニング (茶色い壁、淡色無垢フローリング、暖炉なし) の写真
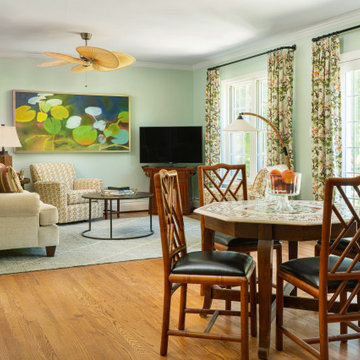
Our client for this project envisioned a whimsical great room design that was conducive to hosting gatherings and her ongoing book club. She also desired a comfortable, classic sofa that could accommodate her friends’ knee and back issues, while also incorporating her existing furniture in the refreshed design.
The careful selection of fabrics for the drapery was key to pulling the design together. The airy botanical print became the inspiration for the rest of the color scheme, starting with soft green painted walls. A woven jute rug added texture and set a casual mood. We then found the perfect sofa style to beautifully complement the space and accommodate her friends’ needs.
We created a welcoming, balanced ambiance by contrasting bold geometrically patterned pillows with organic drapery. A woven bench and versatile swivel chairs with polka dot upholstery rounded out the seating for guests. We also added round iron nesting cocktail tables to provide the ideal spot for snacks during her book group meetings.
A magnificent waterlily painting adorned the walls, adding to the garden-inspired ambiance.
To complete the vision, we placed her colorful inlaid table in the center of the room and surrounded it with trellis-backed rattan chairs, to create a charming small dining area.
Our client’s finished great room is now an oasis of tranquility and charm. She’s thrilled to have her new “happy place” – a beautiful, welcoming space to entertain her friends and family.
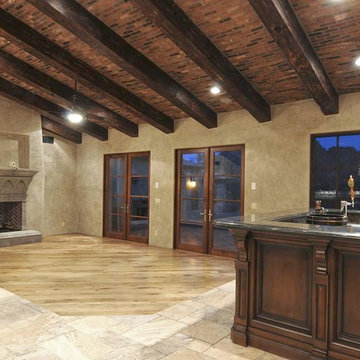
フェニックスにある高級な広いエクレクティックスタイルのおしゃれなダイニングキッチン (茶色い壁、淡色無垢フローリング、両方向型暖炉、石材の暖炉まわり) の写真
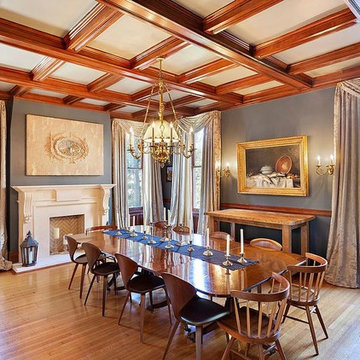
Built and designed by Shelton Design Build
Photo By: MissLPhotography
他の地域にある広いエクレクティックスタイルのおしゃれなLDK (緑の壁、淡色無垢フローリング、標準型暖炉、茶色い床) の写真
他の地域にある広いエクレクティックスタイルのおしゃれなLDK (緑の壁、淡色無垢フローリング、標準型暖炉、茶色い床) の写真
広いエクレクティックスタイルのダイニング (淡色無垢フローリング、大理石の床、茶色い壁、緑の壁) の写真
1
