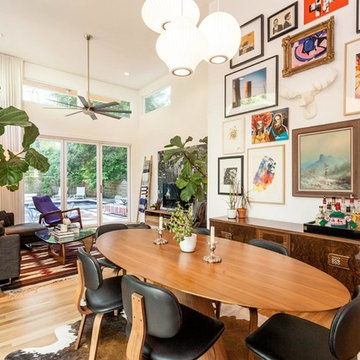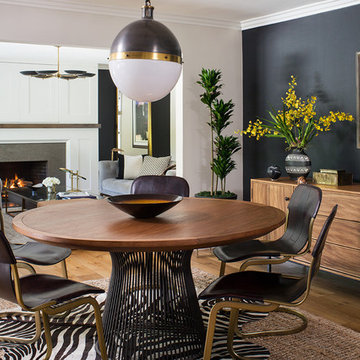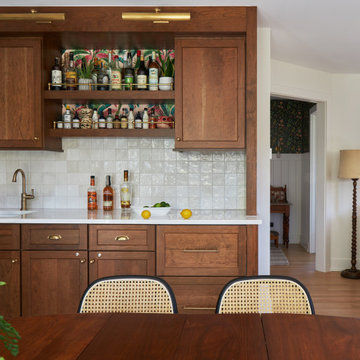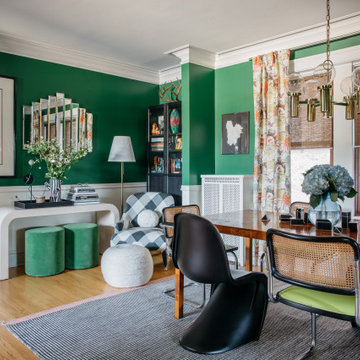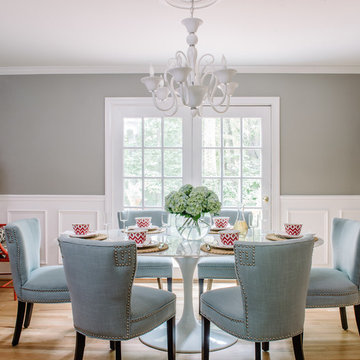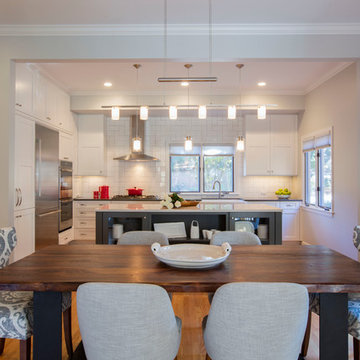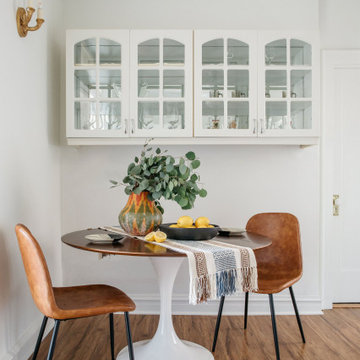エクレクティックスタイルのダイニング (淡色無垢フローリング、大理石の床、茶色い床、白い床) の写真
絞り込み:
資材コスト
並び替え:今日の人気順
写真 1〜20 枚目(全 269 枚)
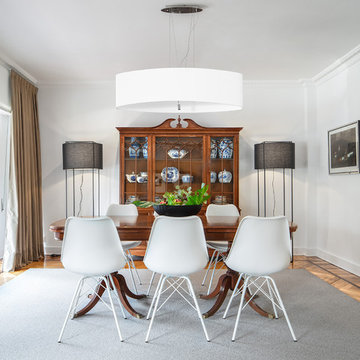
Para el comedor nos decantamos por el blanco para las paredes y las sillas en contraste con la madera de los muebles clásicos existentes ya en la decoración anterior y que se han mantenido casi en su totalidad únicamente añadiendo al conjunto otras piezas de mobiliario más moderno.

ニューヨークにあるラグジュアリーな広いエクレクティックスタイルのおしゃれな独立型ダイニング (白い壁、淡色無垢フローリング、茶色い床、標準型暖炉、タイルの暖炉まわり) の写真
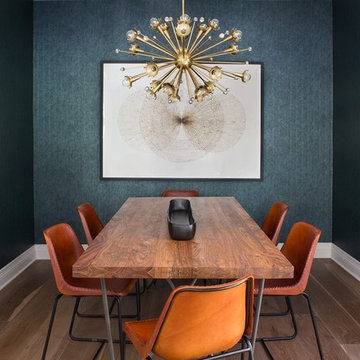
Meghan Bob Photography
サンフランシスコにあるお手頃価格の小さなエクレクティックスタイルのおしゃれな独立型ダイニング (緑の壁、淡色無垢フローリング、茶色い床) の写真
サンフランシスコにあるお手頃価格の小さなエクレクティックスタイルのおしゃれな独立型ダイニング (緑の壁、淡色無垢フローリング、茶色い床) の写真
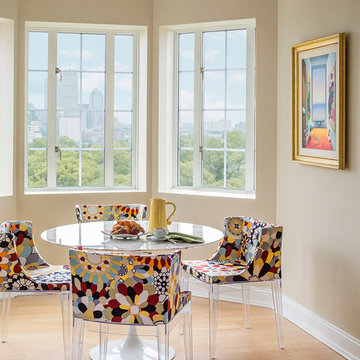
Custom lucite chairs by Knoll add whimsy to a breakfast nook with beautiful city views. Knoll Saarinen dining table.....Photo by Jared Kuzia
ボストンにある中くらいなエクレクティックスタイルのおしゃれなダイニングキッチン (ベージュの壁、淡色無垢フローリング、暖炉なし、茶色い床) の写真
ボストンにある中くらいなエクレクティックスタイルのおしゃれなダイニングキッチン (ベージュの壁、淡色無垢フローリング、暖炉なし、茶色い床) の写真
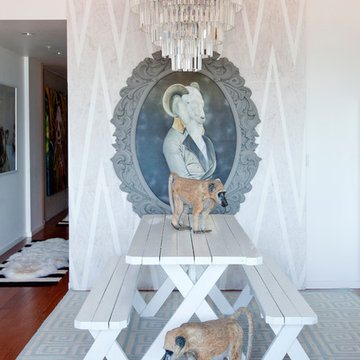
Photo Credits: Janis Nicolay
バンクーバーにあるお手頃価格の小さなエクレクティックスタイルのおしゃれなダイニング (グレーの壁、淡色無垢フローリング、茶色い床) の写真
バンクーバーにあるお手頃価格の小さなエクレクティックスタイルのおしゃれなダイニング (グレーの壁、淡色無垢フローリング、茶色い床) の写真
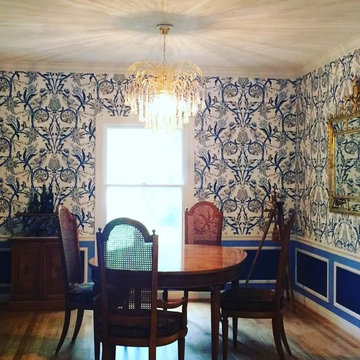
The inspiration for this room was the hand-blown glass chandelier. It was small blue pieces of glass hanging from the gold droplets. I found the wallpaper first and the homeowners loved it. We pulled the colors from the paper into the wainscoting below.
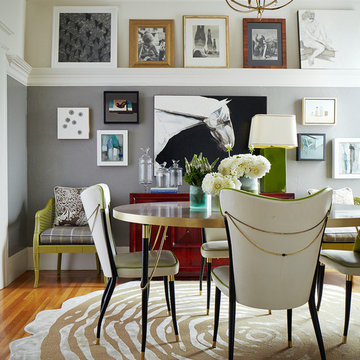
Pops of green throughout the dining room adds a cool contrast against the grey and white walls. John Merkl Photography
サンフランシスコにある中くらいなエクレクティックスタイルのおしゃれなダイニング (グレーの壁、淡色無垢フローリング、暖炉なし、茶色い床) の写真
サンフランシスコにある中くらいなエクレクティックスタイルのおしゃれなダイニング (グレーの壁、淡色無垢フローリング、暖炉なし、茶色い床) の写真

Cet appartement comptait seulement deux petites chambres. Nous avons crée une chambre supplémentaire en re-cloisonnant tout en conservant un maximum de lumière naturelle grâce une verrière sur mesure et ces verres travaillés. Une jolie bibliothèque sur mesure en MDF peint et chêne massif viens compléter l'ensemble.
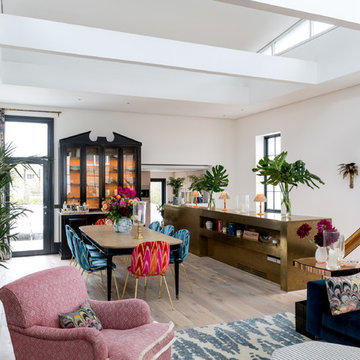
View of living and dining area with polished brass console, and backlit dresser.
ロンドンにあるお手頃価格の広いエクレクティックスタイルのおしゃれなLDK (茶色い床、白い壁、淡色無垢フローリング) の写真
ロンドンにあるお手頃価格の広いエクレクティックスタイルのおしゃれなLDK (茶色い床、白い壁、淡色無垢フローリング) の写真
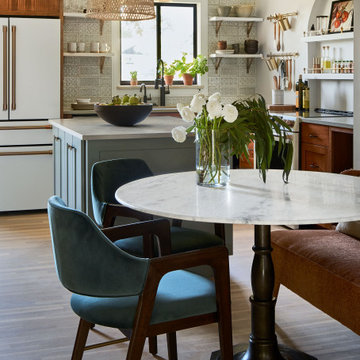
MOTIF transformed a standard living room with beige carpet and beige walls into this artful and inviting combination dining room and living room., We removed the wall between the kitchen and dining room to create a large space for entertaining. This once baren room is now a charming place to cook, eat and to hang out.
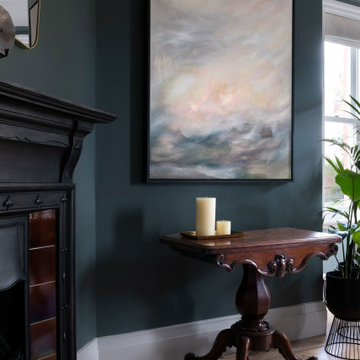
チェシャーにあるラグジュアリーな中くらいなエクレクティックスタイルのおしゃれな独立型ダイニング (緑の壁、淡色無垢フローリング、標準型暖炉、金属の暖炉まわり、茶色い床) の写真
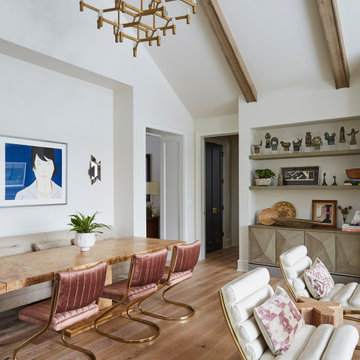
KitchenLab Interiors’ first, entirely new construction project in collaboration with GTH architects who designed the residence. KLI was responsible for all interior finishes, fixtures, furnishings, and design including the stairs, casework, interior doors, moldings and millwork. KLI also worked with the client on selecting the roof, exterior stucco and paint colors, stone, windows, and doors. The homeowners had purchased the existing home on a lakefront lot of the Valley Lo community in Glenview, thinking that it would be a gut renovation, but when they discovered a host of issues including mold, they decided to tear it down and start from scratch. The minute you look out the living room windows, you feel as though you're on a lakeside vacation in Wisconsin or Michigan. We wanted to help the homeowners achieve this feeling throughout the house - merging the causal vibe of a vacation home with the elegance desired for a primary residence. This project is unique and personal in many ways - Rebekah and the homeowner, Lorie, had grown up together in a small suburb of Columbus, Ohio. Lorie had been Rebekah's babysitter and was like an older sister growing up. They were both heavily influenced by the style of the late 70's and early 80's boho/hippy meets disco and 80's glam, and both credit their moms for an early interest in anything related to art, design, and style. One of the biggest challenges of doing a new construction project is that it takes so much longer to plan and execute and by the time tile and lighting is installed, you might be bored by the selections of feel like you've seen them everywhere already. “I really tried to pull myself, our team and the client away from the echo-chamber of Pinterest and Instagram. We fell in love with counter stools 3 years ago that I couldn't bring myself to pull the trigger on, thank god, because then they started showing up literally everywhere", Rebekah recalls. Lots of one of a kind vintage rugs and furnishings make the home feel less brand-spanking new. The best projects come from a team slightly outside their comfort zone. One of the funniest things Lorie says to Rebekah, "I gave you everything you wanted", which is pretty hilarious coming from a client to a designer.
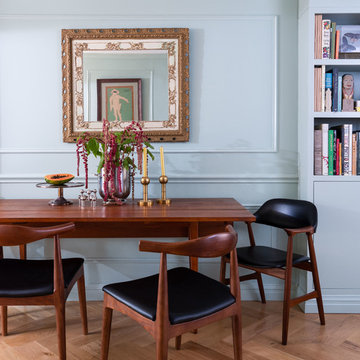
This celedon-green dining area borders the formal living area in this Brooklyn brownstone home. An antique mirror hangs above the Danish Modern drop-leaf dining table and custom built-in cabinets and bookshelves help complete the scene. Decorative wall trim creates historical character in a home that was devoid of all traces of its circa-1870s provenance.
エクレクティックスタイルのダイニング (淡色無垢フローリング、大理石の床、茶色い床、白い床) の写真
1
