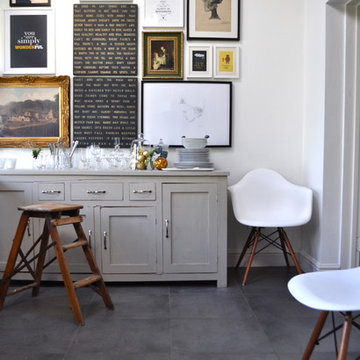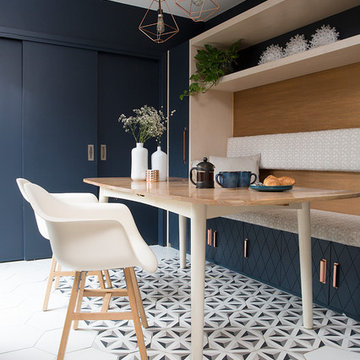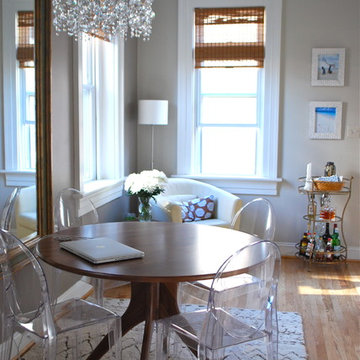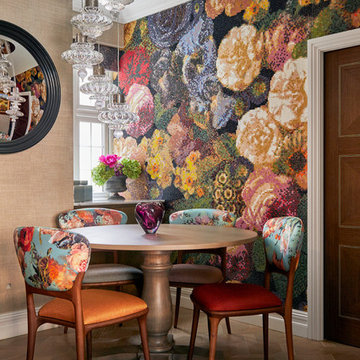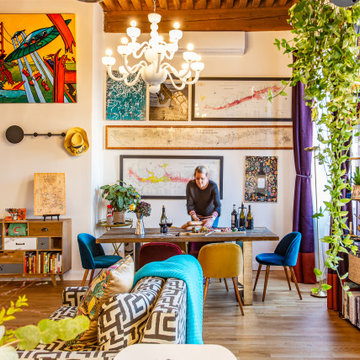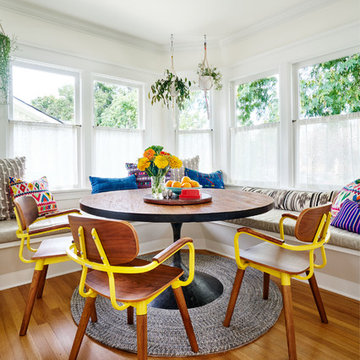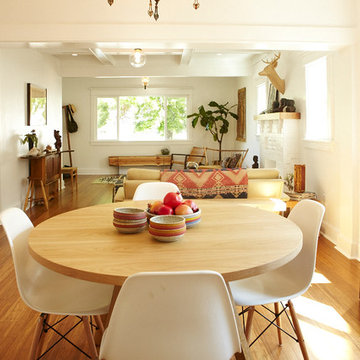エクレクティックスタイルのダイニング (セラミックタイルの床、リノリウムの床、無垢フローリング) の写真
絞り込み:
資材コスト
並び替え:今日の人気順
写真 1〜20 枚目(全 3,341 枚)
1/5
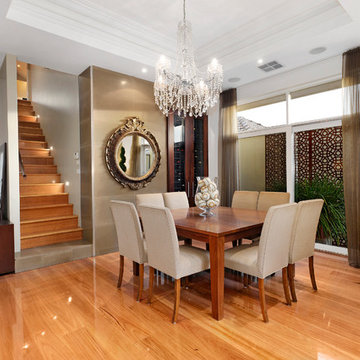
This former bedrom with open fire place was refurbished to accomodate an open plan dining room with a recessed ceiling and central chandelier. There is a richness of materials such as polished floor boards, stone tiles and shear window coverings. The room looks out onto a small water pond with decorative laser cut screens on the wall.

A warm and welcoming dining area in an open plan kitchen. Sage green walls, with a herring wallpaper, complementing the colours already present in the kitchen. From a bland white space to a warm and welcoming space.
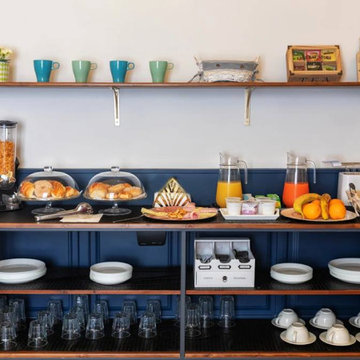
ローマにある低価格の広いエクレクティックスタイルのおしゃれなLDK (黄色い壁、セラミックタイルの床、グレーの床、羽目板の壁) の写真
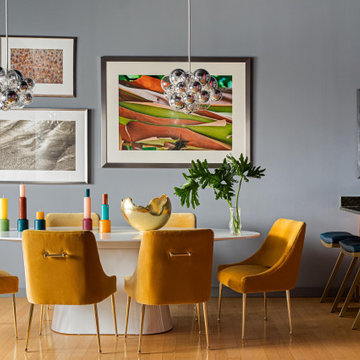
This design scheme blends femininity, sophistication, and the bling of Art Deco with earthy, natural accents. An amoeba-shaped rug breaks the linearity in the living room that’s furnished with a lady bug-red sleeper sofa with gold piping and another curvy sofa. These are juxtaposed with chairs that have a modern Danish flavor, and the side tables add an earthy touch. The dining area can be used as a work station as well and features an elliptical-shaped table with gold velvet upholstered chairs and bubble chandeliers. A velvet, aubergine headboard graces the bed in the master bedroom that’s painted in a subtle shade of silver. Abstract murals and vibrant photography complete the look. Photography by: Sean Litchfield
---
Project designed by Boston interior design studio Dane Austin Design. They serve Boston, Cambridge, Hingham, Cohasset, Newton, Weston, Lexington, Concord, Dover, Andover, Gloucester, as well as surrounding areas.
For more about Dane Austin Design, click here: https://daneaustindesign.com/
To learn more about this project, click here:
https://daneaustindesign.com/leather-district-loft
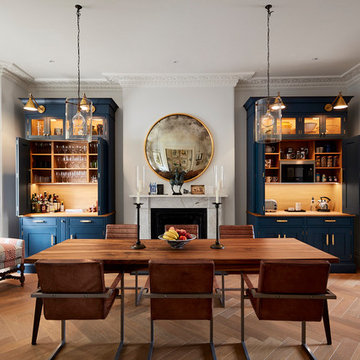
This family house is a Grade II listed building in Holland Park, London W11 required a full house renovation to suit more contemporary living. With the building being listed and protected by Historic England, the most challenging design consideration was integrating the new with the existing features.
The clients holds a large diverse artwork collection which has been collected over many years. We strived to create spaces and palettes that would ‘stage’ the artwork, rather than the architecture becoming too dominant. To achieve this, the design had to be minimal and sympathetic, whilst respecting the character and features of the property.
The main aspect of the project was to ‘open up’ the raised ground floor and provide access to the rear garden, by linking the kitchen and dining areas. A clear sightline was achieved from the front part of the raised ground floor through to the back of the garden. This design approach allowed more generous space and daylight into the rooms as well as creating a visual connection to the rear garden. Kitchen and furniture units were designed using a shaker style with deep colours on top of herringbone wooden flooring to fit in with the traditional architectural elements such as the skirting and architraves.
The drawing room and study are presented on the first floor, which acted as the main gallery space of the house. Restoration of the fireplaces, cornicing and other original features were carried out, with a simple backdrop of new materials chosen, in order to provide a subtle backdrop to showcase the art on the wall.
Photos by Matt Clayton
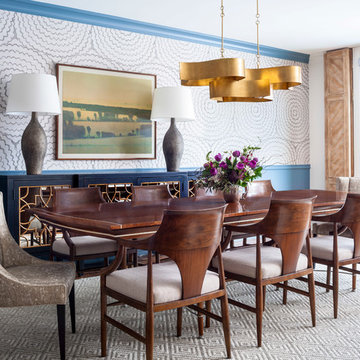
Susie Brenner Photography
デンバーにある中くらいなエクレクティックスタイルのおしゃれなLDK (マルチカラーの壁、無垢フローリング、茶色い床) の写真
デンバーにある中くらいなエクレクティックスタイルのおしゃれなLDK (マルチカラーの壁、無垢フローリング、茶色い床) の写真
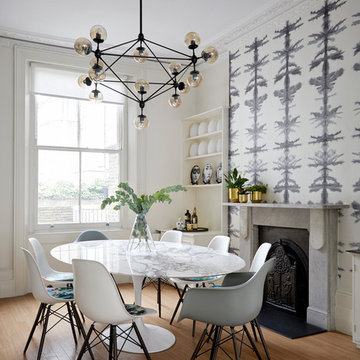
Anna Stathaki
ロンドンにあるラグジュアリーな広いエクレクティックスタイルのおしゃれなダイニング (無垢フローリング、標準型暖炉、マルチカラーの壁) の写真
ロンドンにあるラグジュアリーな広いエクレクティックスタイルのおしゃれなダイニング (無垢フローリング、標準型暖炉、マルチカラーの壁) の写真
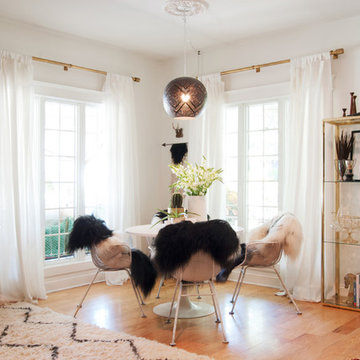
Adrienne DeRosa © 2014 Houzz Inc.
Along with the living room, this dining area has received a style overhaul. "Everything in the informal dining space as well as the living room is new," Jennifer explains. "I changed it all; the walls used to be grey and the furniture used to be off white. I had antique chippy paint cabinets and all kinds of french decor ... I have evolved from that and now want simple, fun and bright."
Starting with painting the walls white, Jennifer let the room evolve as she went. "Then I started to move the furniture around to see what I had, to make sure it worked," she describes. From there it became a process of eliminating and adding back in. The brass shelving was a "picking" find that Jennifer retrieved from the side of the road.
By emphasizing the large windows with white drapery, and adding in soft textural elements, Jennifer created a fresh space that exudes depth and comfort. "I would never want anyone to ever come in and say they don't feel comfortable. I feel I have created that chic, fun, eclectic style space that anyone of any age can enjoy and feel comfortable in."
Curtain rods, pendant lamp: West Elm; chairs: vintage Russell Woodard, Etsy
Adrienne DeRosa © 2014 Houzz

Дизайнер характеризует стиль этой квартиры как романтичная эклектика: «Здесь совмещены разные времена (старая и новая мебель), советское прошлое и настоящее, уральский колорит и европейская классика. Мне хотелось сделать этот проект с уральским акцентом».
На книжном стеллаже — скульптура-часы «Хозяйка Медной горы и Данила Мастер», каслинское литьё.
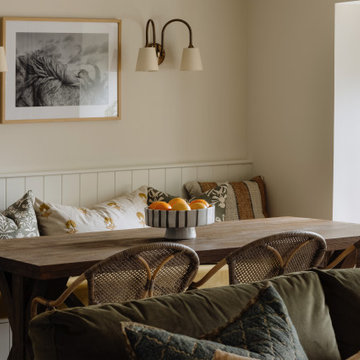
コーンウォールにあるお手頃価格の小さなエクレクティックスタイルのおしゃれなダイニング (朝食スペース、ベージュの壁、無垢フローリング、薪ストーブ、レンガの暖炉まわり、茶色い床、表し梁) の写真
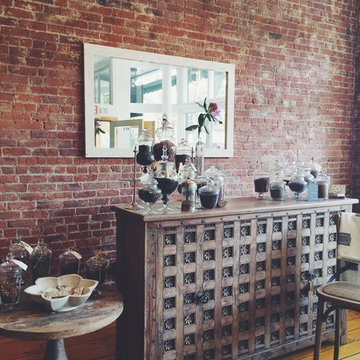
Reclaimed furniture hand crafted and exclusively imported by Nectar. Here you see our freestanding bar featuring carved wood reclaimed panels, rustic reclaimed wood side table, and marble lotus bowl.
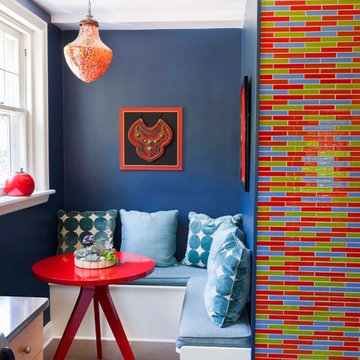
Courtney Apple Photography
フィラデルフィアにある高級な小さなエクレクティックスタイルのおしゃれなダイニングキッチン (セラミックタイルの床、青い壁) の写真
フィラデルフィアにある高級な小さなエクレクティックスタイルのおしゃれなダイニングキッチン (セラミックタイルの床、青い壁) の写真
エクレクティックスタイルのダイニング (セラミックタイルの床、リノリウムの床、無垢フローリング) の写真
1
