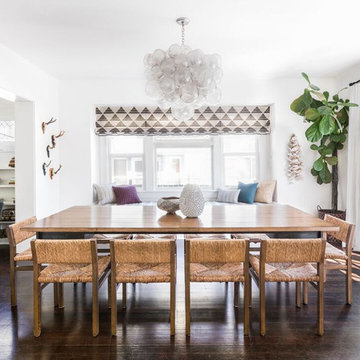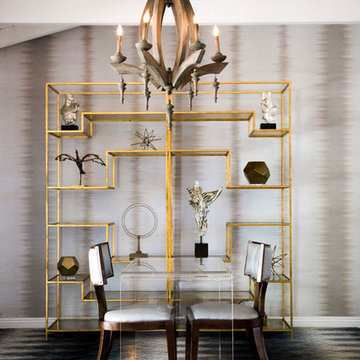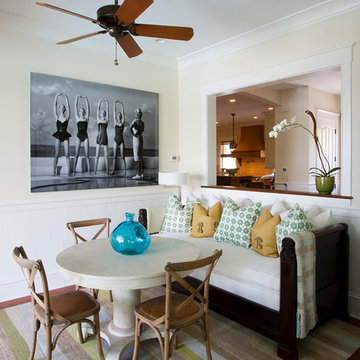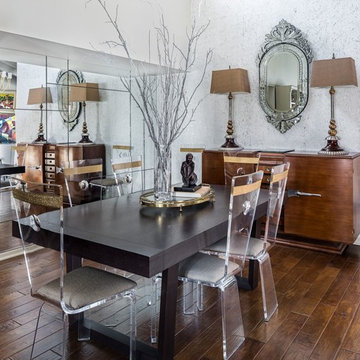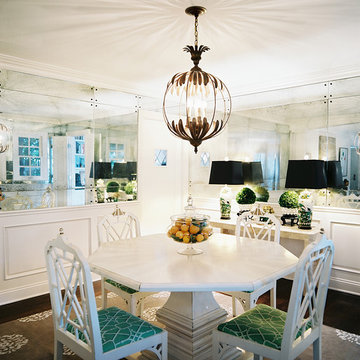エクレクティックスタイルのダイニング (セラミックタイルの床、濃色無垢フローリング) の写真
並び替え:今日の人気順
写真 41〜60 枚目(全 2,120 枚)
1/4
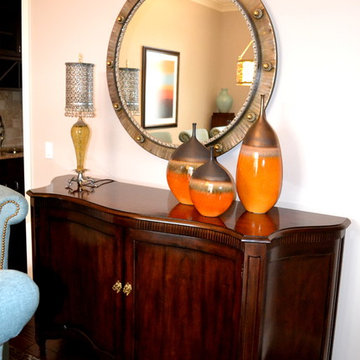
Based on extensive interviews with our clients, our challenges were to create an environment that was an artistic mix of traditional and clean lines. They wanted it
dramatic and sophisticated. They also wanted each piece to be special and unique, as well as artsy. Because our clients were young and have an active son, they wanted their home to be comfortable and practical, as well as beautiful. The clients wanted a sophisticated and up-to-date look. They loved brown, turquoise and orange. The other challenge we faced, was to give each room its own identity while maintaining a consistent flow throughout the home. Each space shared a similar color palette and uniqueness, while the furnishings, draperies, and accessories provided individuality to each room.
We incorporated comfortable and stylish furniture with artistic accents in pillows, throws, artwork and accessories. Each piece was selected to not only be unique, but to create a beautiful and sophisticated environment. We hunted the markets for all the perfect accessories and artwork that are the jewelry in this artistic living area.
Some of the selections included clean moldings, walnut floors and a backsplash with mosaic glass tile. In the living room we went with a cleaner look, but used some traditional accents such as the embroidered casement fabric and the paisley fabric on the chair and pillows. A traditional bow front chest with a crackled turquoise lacquer was used in the foyer.

Even Family Dining Rooms can have glamorous and comfortable. Chic and elegant light pendant over a rich resin dining top make for a perfect pair. A vinyl go is my goto under dining table secret to cleanable and cozy.
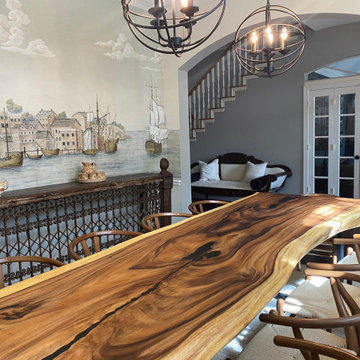
My husband and I wanted to increase the seating capacity in our dining room. We decided on a live edge table, and these slat back chairs. I have always been fond of wallpaper, and decided to put a mural on one of the walls. Final product is as shown.

Faux Fireplace found at Antique store
ワシントンD.C.にある高級な広いエクレクティックスタイルのおしゃれなダイニングキッチン (白い壁、濃色無垢フローリング、表し梁、壁紙、標準型暖炉、茶色い床) の写真
ワシントンD.C.にある高級な広いエクレクティックスタイルのおしゃれなダイニングキッチン (白い壁、濃色無垢フローリング、表し梁、壁紙、標準型暖炉、茶色い床) の写真
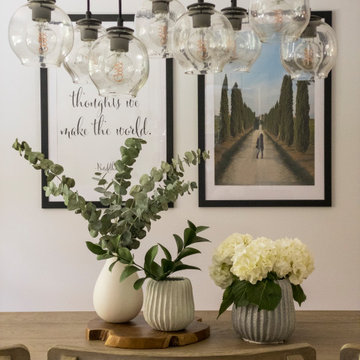
This project design was all about that zen, well-traveled lifestyle full of boho details. We softened the chunky, farmhouse dining table with organic elements like the live-edge wood tray and hand-made clay vases. We stayed within a neutral, earthy color palette and added soft, natural textures. Most of the final design elements we chose feature natural materials with hand-crafted details such as wood, iron, terracotta, clay, glass, etc. Lush plants, planters, and vases are also an accent in this room and serve as an elevated feminine counterpoint to the masculine lines of the dining furniture.

Larger view from the dining space and the kitchen. Open floor concepts are not easy to decorate. All areas have to flow and connect.
アトランタにあるラグジュアリーな広いエクレクティックスタイルのおしゃれなダイニングキッチン (グレーの壁、濃色無垢フローリング、標準型暖炉、コンクリートの暖炉まわり、グレーの床) の写真
アトランタにあるラグジュアリーな広いエクレクティックスタイルのおしゃれなダイニングキッチン (グレーの壁、濃色無垢フローリング、標準型暖炉、コンクリートの暖炉まわり、グレーの床) の写真
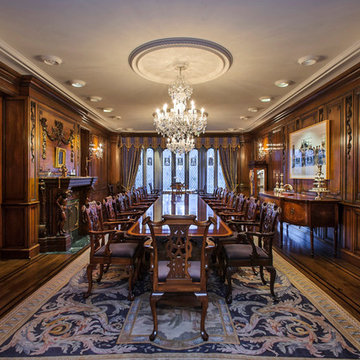
Dennis Mayer Photography
www.chilternestate.com
サンフランシスコにある巨大なエクレクティックスタイルのおしゃれな独立型ダイニング (標準型暖炉、茶色い壁、濃色無垢フローリング、茶色い床) の写真
サンフランシスコにある巨大なエクレクティックスタイルのおしゃれな独立型ダイニング (標準型暖炉、茶色い壁、濃色無垢フローリング、茶色い床) の写真
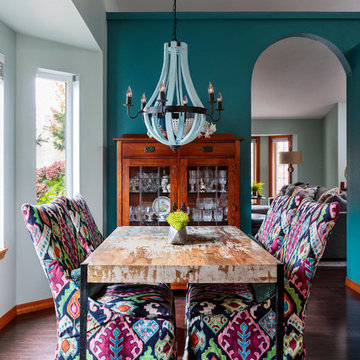
Based on other life priorities, not all of our work with clients happens at once. When we first met, we pulled up their carpet and installed hardy laminate flooring, along with new baseboards, interior doors and painting. A year later we cosmetically remodeled the kitchen installing new countertops, painting the cabinets and installing new fittings, hardware and a backsplash. Then a few years later the big game changer for the interior came when we updated their furnishings in the living room and family room, and remodeled their living room fireplace.
For more about Angela Todd Studios, click here: https://www.angelatoddstudios.com/
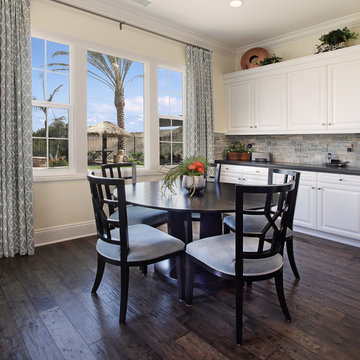
With a custom window treatment to frame the fabulous view, this light-filled nook is both chic and comfortable. Designer: Fumiko Faiman. Photographer: Jeri Koegel.
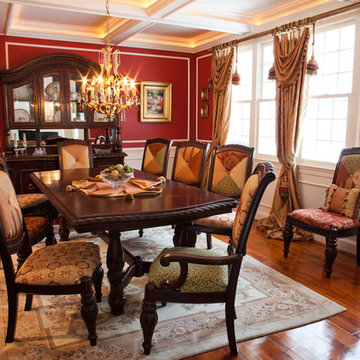
KH Window Fashions, Inc., custom window treatments and dining room chairs, silk fabric panels with decorative trim and tassels, decorative hardware, 12 fabrics were used in the dining room chairs, coordinating decorative pillows, table runner for center of the table.
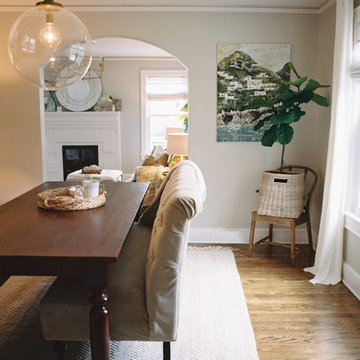
photographed by Landon Jacob Photography
他の地域にある低価格の中くらいなエクレクティックスタイルのおしゃれなダイニングキッチン (グレーの壁、濃色無垢フローリング、暖炉なし) の写真
他の地域にある低価格の中くらいなエクレクティックスタイルのおしゃれなダイニングキッチン (グレーの壁、濃色無垢フローリング、暖炉なし) の写真
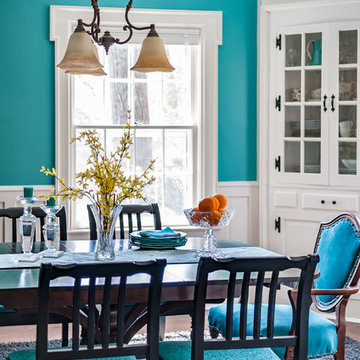
Photo: Kristian Walker Photography
デトロイトにあるお手頃価格の中くらいなエクレクティックスタイルのおしゃれな独立型ダイニング (青い壁、濃色無垢フローリング) の写真
デトロイトにあるお手頃価格の中くらいなエクレクティックスタイルのおしゃれな独立型ダイニング (青い壁、濃色無垢フローリング) の写真
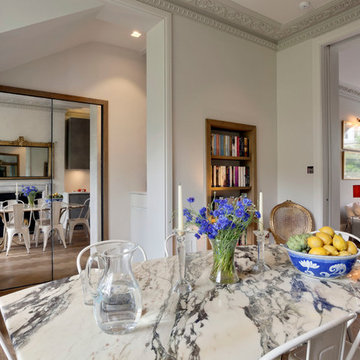
A double doorway, lined with 'distressed' mirrors and an oak frame, is located at the rear of the central opening in the kitchen/dining room. This accesses the understair storage whilst providing some additional visual depth and elegance.
Photography: Bruce Hemming
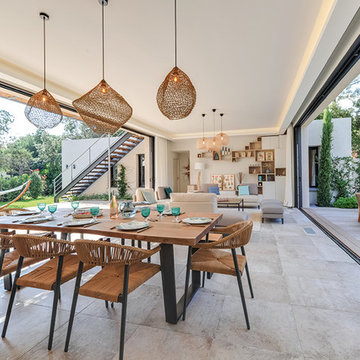
© delphineguyart.com
ボルドーにある高級な広いエクレクティックスタイルのおしゃれなダイニング (白い壁、セラミックタイルの床、暖炉なし、ベージュの床) の写真
ボルドーにある高級な広いエクレクティックスタイルのおしゃれなダイニング (白い壁、セラミックタイルの床、暖炉なし、ベージュの床) の写真
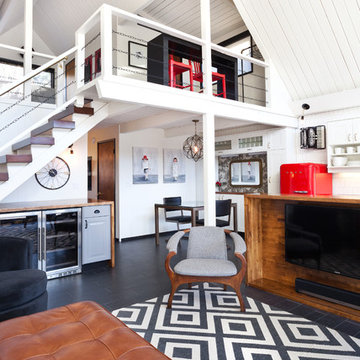
IDS (Interior Design Society) Designer of the Year - National Competition - 2nd Place award winning Kitchen ($30,000 & Under category)
Photo by: Shawn St. Peter Photography -
What designer could pass on the opportunity to buy a floating home like the one featured in the movie Sleepless in Seattle? Well, not this one! When I purchased this floating home from my aunt and uncle, I undertook a huge out-of-state remodel. Up for the challenge, I grabbed my water wings, sketchpad, & measuring tape. It was sink or swim for Patricia Lockwood to finish before the end of 2014. The big reveal for the finished houseboat on Sauvie Island will be in the summer of 2015 - so stay tuned.
エクレクティックスタイルのダイニング (セラミックタイルの床、濃色無垢フローリング) の写真
3
