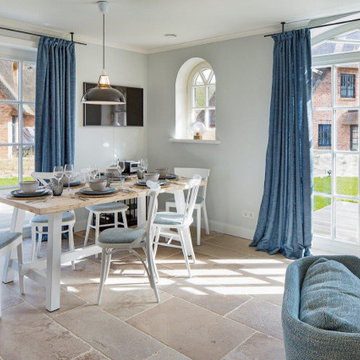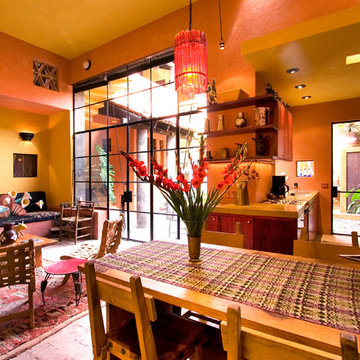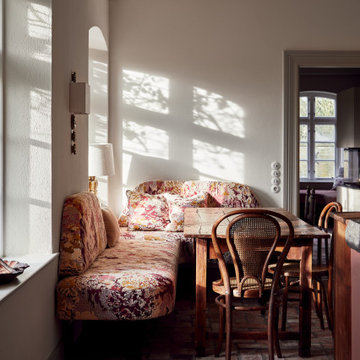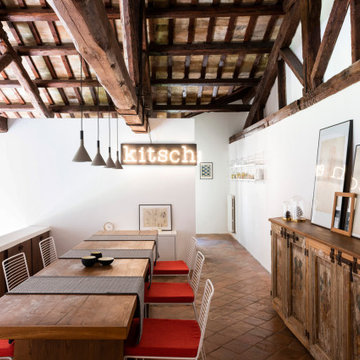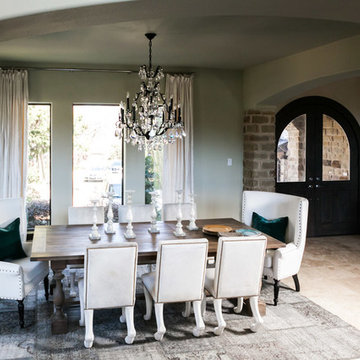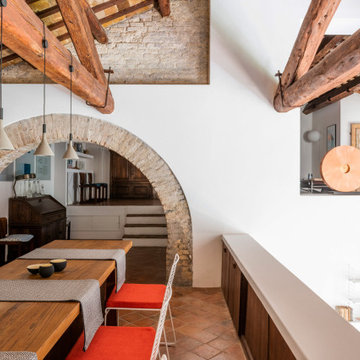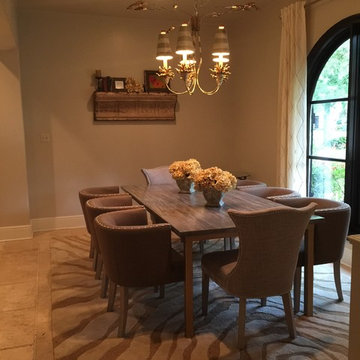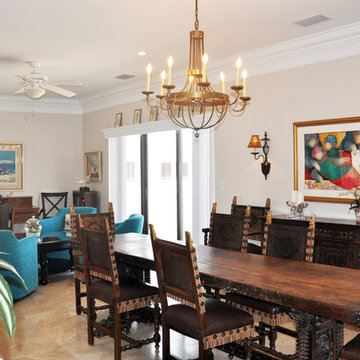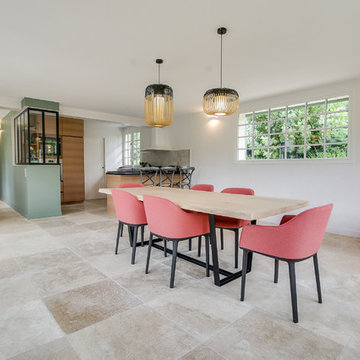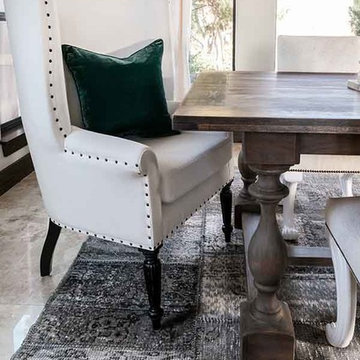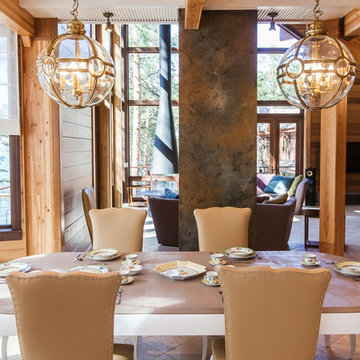エクレクティックスタイルのLDK (レンガの床、トラバーチンの床) の写真
絞り込み:
資材コスト
並び替え:今日の人気順
写真 1〜20 枚目(全 42 枚)
1/5

ニューヨークにあるラグジュアリーな広いエクレクティックスタイルのおしゃれなLDK (白い壁、トラバーチンの床、暖炉なし、白い床、折り上げ天井) の写真
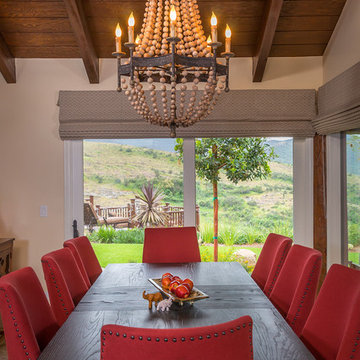
Tom Clary, Clarified Studios
ロサンゼルスにある高級な中くらいなエクレクティックスタイルのおしゃれなLDK (ベージュの壁、トラバーチンの床、標準型暖炉、石材の暖炉まわり) の写真
ロサンゼルスにある高級な中くらいなエクレクティックスタイルのおしゃれなLDK (ベージュの壁、トラバーチンの床、標準型暖炉、石材の暖炉まわり) の写真
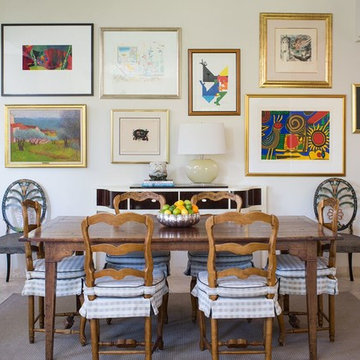
The custom dining table is seated with antique French chairs. A portion of the owners’ art collection is displayed en masse to provide a focal point while dining and to minimize busyness with the multiple art pieces functioning as a single design element.
Photo: Meghan Beierle-O'Brien
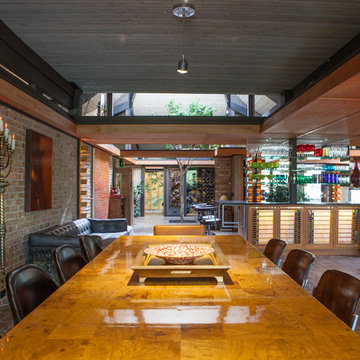
Studio West Photography
シカゴにあるラグジュアリーな広いエクレクティックスタイルのおしゃれなLDK (ベージュの壁、レンガの床) の写真
シカゴにあるラグジュアリーな広いエクレクティックスタイルのおしゃれなLDK (ベージュの壁、レンガの床) の写真
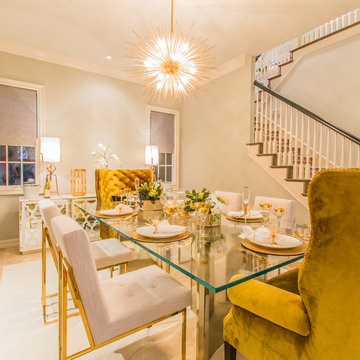
Gold pops of class
サンフランシスコにある高級な中くらいなエクレクティックスタイルのおしゃれなLDK (グレーの壁、暖炉なし、トラバーチンの床、ベージュの床) の写真
サンフランシスコにある高級な中くらいなエクレクティックスタイルのおしゃれなLDK (グレーの壁、暖炉なし、トラバーチンの床、ベージュの床) の写真
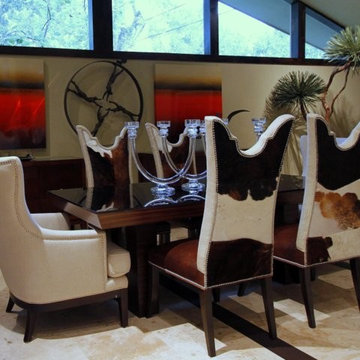
This Midcentury Modern Home was originally built in 1964. and was completely over-hauled and a seriously major renovation! We transformed 5 rooms into 1 great room and raised the ceiling by removing all the attic space. Initially, we wanted to keep the original terrazzo flooring throughout the house, but unfortunately we could not bring it back to life. This house is a 3200 sq. foot one story. We are still renovating, since this is my house...I will keep the pictures updated as we progress!
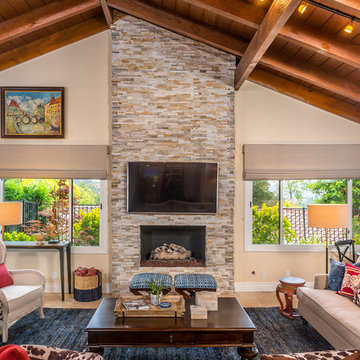
Tom Clary, Clarified Studios
ロサンゼルスにある高級な中くらいなエクレクティックスタイルのおしゃれなLDK (ベージュの壁、トラバーチンの床、標準型暖炉、石材の暖炉まわり) の写真
ロサンゼルスにある高級な中くらいなエクレクティックスタイルのおしゃれなLDK (ベージュの壁、トラバーチンの床、標準型暖炉、石材の暖炉まわり) の写真
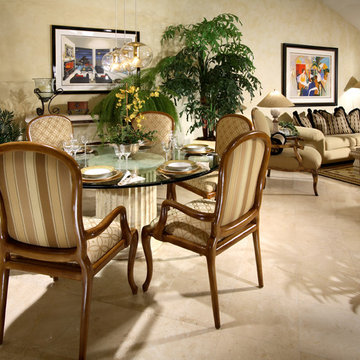
A classic Dining Room in a neutral color palette makes the colorful art stand out. Design: KK Design Koncepts, Laguna Niguel, CA. Photography: Jason Holmes
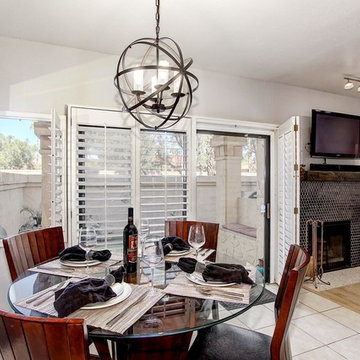
A great room concept opens to a warm and inviting kitchen featuring pull-up bar seating, granite counter tops with full backsplash, a stainless steel appliance package and large breakfast nook. A wood burning fireplace completed with hexagon mosaic tile and a rustic wood mantel. Plantation shutters, flooring is wood & tile throughout. Designer light fixtures create a sophisticated ambience from room to room. An upstairs master bedroom with walk-in closet flows through an archway to an en-suite bathroom featuring double sinks, subway white tiled shower, ceramic flooring. A private patio sits off the master with new trex decking. The secondary bedroom is spacious and has its own updated bathroom. Outside a quaint tiled patio with bunko seating, faux grass and rock landscape feature finishes off this beautiful home. Move-in ready!
https://platinumrealtynetwork.com/idx/9705-E-MOUNTAIN-VIEW-Road-1026-Scottsdale-AZ-85258-mls_5686139/?SavedSearch=20170321204421101923000000&pg=1&OrderBy=-ModificationTimestamp&p=n&n=y
エクレクティックスタイルのLDK (レンガの床、トラバーチンの床) の写真
1
