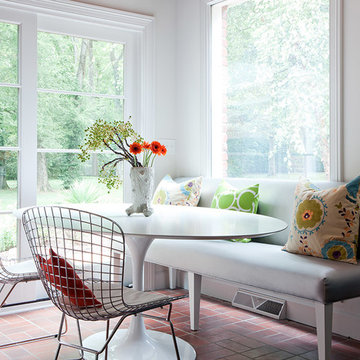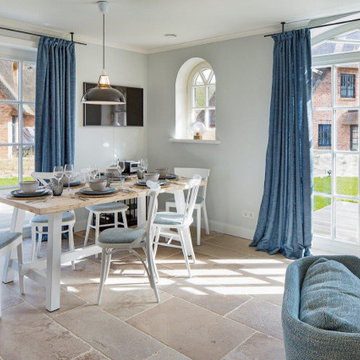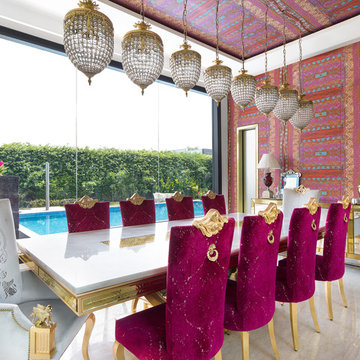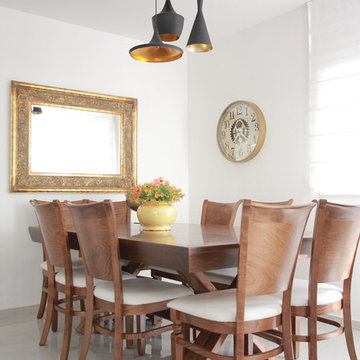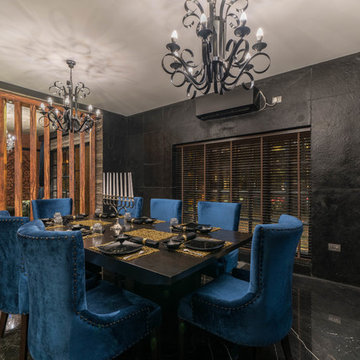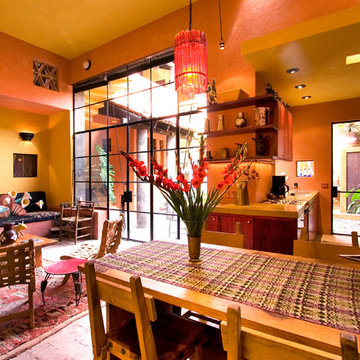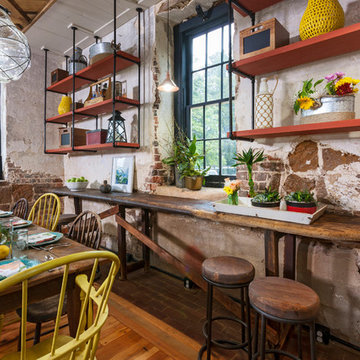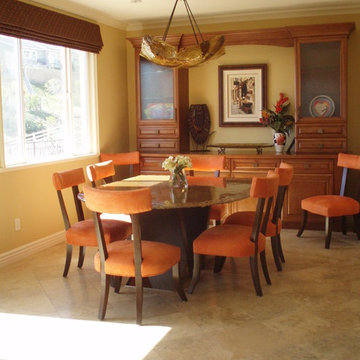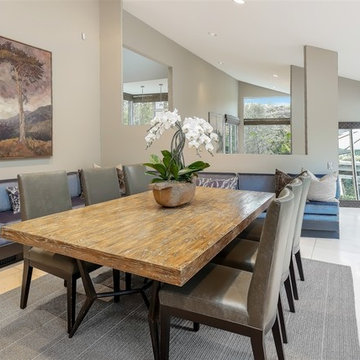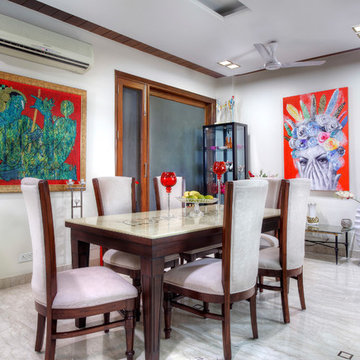エクレクティックスタイルのダイニング (レンガの床、大理石の床、トラバーチンの床) の写真
絞り込み:
資材コスト
並び替え:今日の人気順
写真 1〜20 枚目(全 265 枚)
1/5
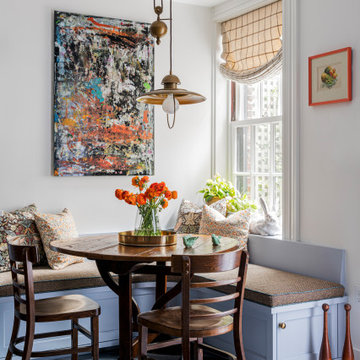
TEAM:
Architect: LDa Architecture & Interiors
Interior Design: LDa Architecture & Interiors
Builder: F.H. Perry
Photographer: Sean Litchfield
ボストンにある中くらいなエクレクティックスタイルのおしゃれな独立型ダイニング (大理石の床) の写真
ボストンにある中くらいなエクレクティックスタイルのおしゃれな独立型ダイニング (大理石の床) の写真

Eclectic Style - Dining Room - General View.
フェニックスにあるラグジュアリーな巨大なエクレクティックスタイルのおしゃれなダイニングキッチン (暖炉なし、ベージュの壁、トラバーチンの床) の写真
フェニックスにあるラグジュアリーな巨大なエクレクティックスタイルのおしゃれなダイニングキッチン (暖炉なし、ベージュの壁、トラバーチンの床) の写真

Soggiorno: boiserie in palissandro, camino a gas e TV 65". Pareti in grigio scuro al 6% di lucidità, finestre a profilo sottile, dalla grande capacit di isolamento acustico.
---
Living room: rosewood paneling, gas fireplace and 65 " TV. Dark gray walls (6% gloss), thin profile windows, providing high sound-insulation capacity.
---
Omaggio allo stile italiano degli anni Quaranta, sostenuto da impianti di alto livello.
---
A tribute to the Italian style of the Forties, supported by state-of-the-art tech systems.
---
Photographer: Luca Tranquilli
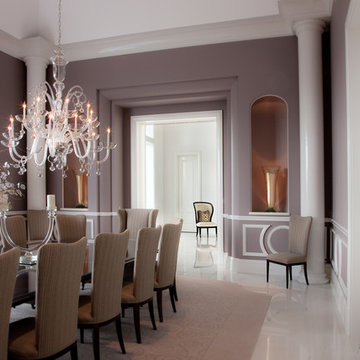
Elegant Dining Room
Room for 16
Ceiling Height 12' at Wall - Vaults to 18'
シカゴにあるラグジュアリーな巨大なエクレクティックスタイルのおしゃれな独立型ダイニング (紫の壁、大理石の床、暖炉なし、白い床) の写真
シカゴにあるラグジュアリーな巨大なエクレクティックスタイルのおしゃれな独立型ダイニング (紫の壁、大理石の床、暖炉なし、白い床) の写真
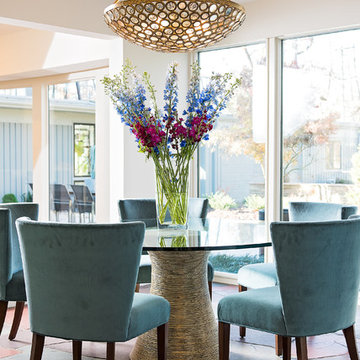
The designer, Stephanie James created this welcome spot for meeting and eating adjacent to the large glass wall overlooking the outdoor space. Furnishings are by Baker, Swaim, and Charles Harold.
Photographer: Freeman Fotographics, High Point, NC
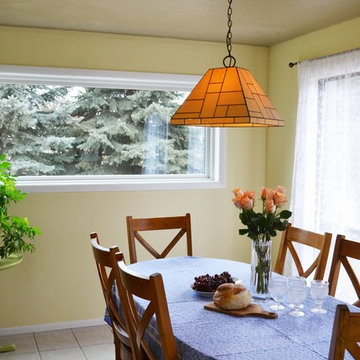
The long horizontal window was added in this dining room, bringing in a lot more light and beautiful views. Yellow is a great color for dining rooms, as it's sunny and feels great while dining.
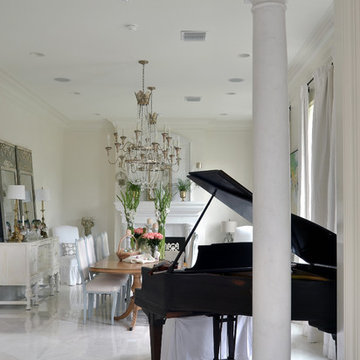
French Orsini 24” polished marble floor tiles were carried though out the first floor of the home. We love this home with its varying shades of white and stunning furnishing. It's all-white palette is far from sterile.
Tag Homes Inc. Contractor
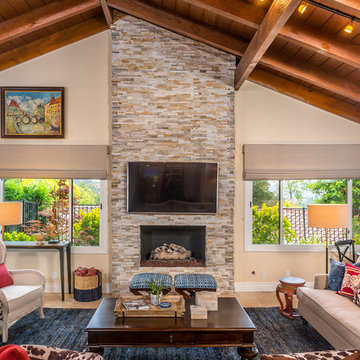
Tom Clary, Clarified Studios
ロサンゼルスにある高級な中くらいなエクレクティックスタイルのおしゃれなLDK (ベージュの壁、トラバーチンの床、標準型暖炉、石材の暖炉まわり) の写真
ロサンゼルスにある高級な中くらいなエクレクティックスタイルのおしゃれなLDK (ベージュの壁、トラバーチンの床、標準型暖炉、石材の暖炉まわり) の写真

The client’s coastal New England roots inspired this Shingle style design for a lakefront lot. With a background in interior design, her ideas strongly influenced the process, presenting both challenge and reward in executing her exact vision. Vintage coastal style grounds a thoroughly modern open floor plan, designed to house a busy family with three active children. A primary focus was the kitchen, and more importantly, the butler’s pantry tucked behind it. Flowing logically from the garage entry and mudroom, and with two access points from the main kitchen, it fulfills the utilitarian functions of storage and prep, leaving the main kitchen free to shine as an integral part of the open living area.
An ARDA for Custom Home Design goes to
Royal Oaks Design
Designer: Kieran Liebl
From: Oakdale, Minnesota
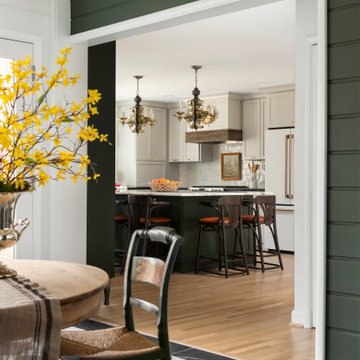
The antique pedestal table was stripped of heavy varnish to reveal the raw wood. Black and white marble parquet flooring leads into the kitchen. Vintage Spanish Revival pendants are the pinnacle feature over the island. Reclaimed barn wood surrounds the range hood. Matt white appliances with brushed bronze and copper hardware tie in the mixed metals used throughout the kitchen
エクレクティックスタイルのダイニング (レンガの床、大理石の床、トラバーチンの床) の写真
1
