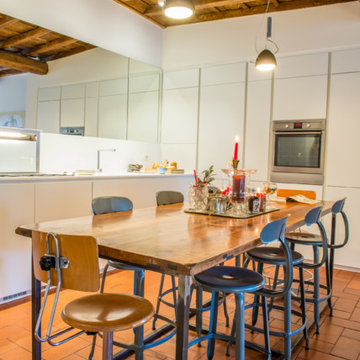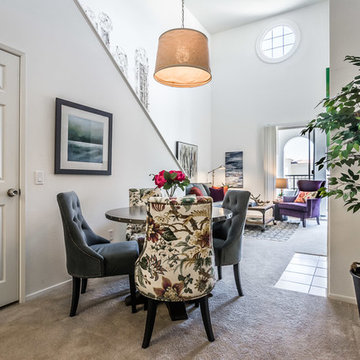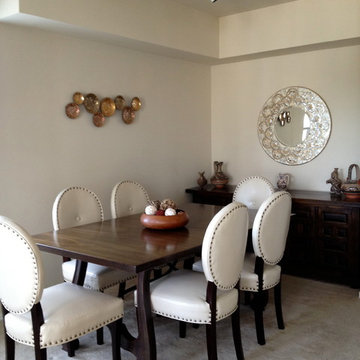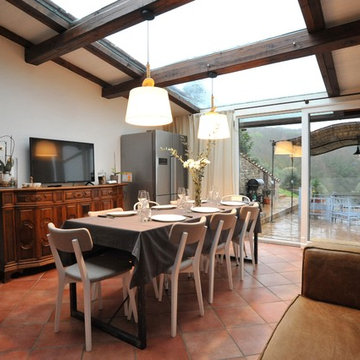エクレクティックスタイルのダイニングキッチン (レンガの床、カーペット敷き、白い壁) の写真
絞り込み:
資材コスト
並び替え:今日の人気順
写真 1〜13 枚目(全 13 枚)
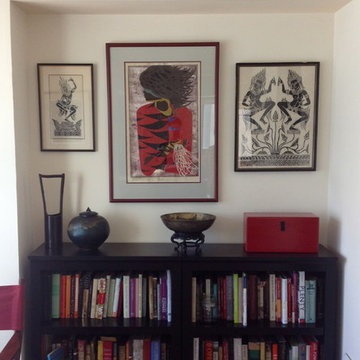
This renter was moving into a one bedroom apartment from a family home. As such, many areas are multi-use spaces. This room functions as both a dining room and work space, where the client writes. This nook provided storage space as well as an opportunity for the client to express her personal style.
By placing these low bookcases side-by-side, we created both housing for books as well as a surface which can be used as a sideboard when entertaining. We culled from the clients art collection some of her favorite pieces and displayed them together in a dynamic collection. Using strong pieces such as these takes advantage of the neutral wall color (which the client is not allowed to alter) by using it as a blank backdrop. The red box is decorative and functional, housing the clients go-to office supplies such as pens, pencils, notepaper, etc.
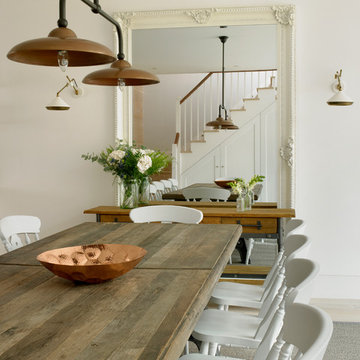
Photographer: Nick Smith
ロンドンにあるお手頃価格の広いエクレクティックスタイルのおしゃれなダイニングキッチン (白い壁、カーペット敷き、グレーの床) の写真
ロンドンにあるお手頃価格の広いエクレクティックスタイルのおしゃれなダイニングキッチン (白い壁、カーペット敷き、グレーの床) の写真

The client’s coastal New England roots inspired this Shingle style design for a lakefront lot. With a background in interior design, her ideas strongly influenced the process, presenting both challenge and reward in executing her exact vision. Vintage coastal style grounds a thoroughly modern open floor plan, designed to house a busy family with three active children. A primary focus was the kitchen, and more importantly, the butler’s pantry tucked behind it. Flowing logically from the garage entry and mudroom, and with two access points from the main kitchen, it fulfills the utilitarian functions of storage and prep, leaving the main kitchen free to shine as an integral part of the open living area.
An ARDA for Custom Home Design goes to
Royal Oaks Design
Designer: Kieran Liebl
From: Oakdale, Minnesota
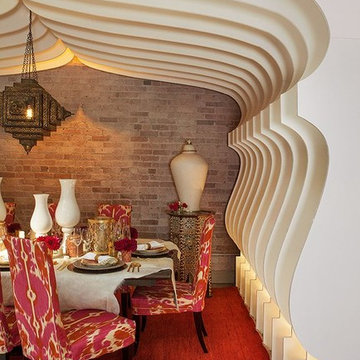
Photography by Marija Vidal, Andre Rothblatt Architecture, Jim Misner Light Designs, San Francisco Design Center
サンフランシスコにある小さなエクレクティックスタイルのおしゃれなダイニングキッチン (白い壁、カーペット敷き) の写真
サンフランシスコにある小さなエクレクティックスタイルのおしゃれなダイニングキッチン (白い壁、カーペット敷き) の写真
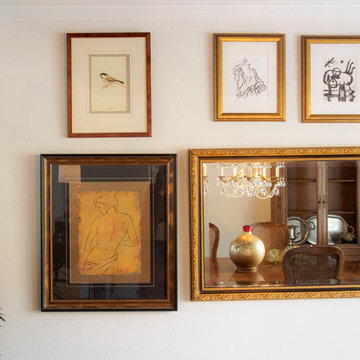
A mixed array of artwork and mirrors creates an eclectic gallery wall that catches the eye. Gold frames and hand drawn art bring to life an otherwise neutral wall.
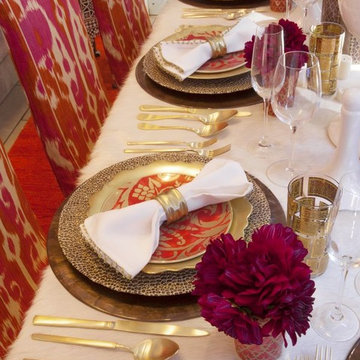
Marija Vidal Photography, Andre Rothblatt Architecture, San Francisco Design Center
サンフランシスコにある小さなエクレクティックスタイルのおしゃれなダイニングキッチン (白い壁、カーペット敷き) の写真
サンフランシスコにある小さなエクレクティックスタイルのおしゃれなダイニングキッチン (白い壁、カーペット敷き) の写真
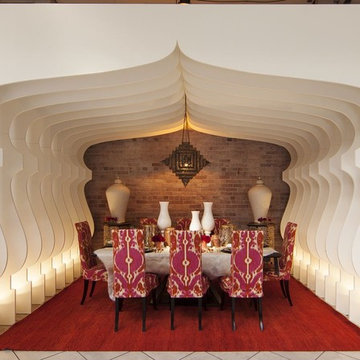
Photography by Marija Vidal, Andre Rothblatt Architecture, Jim Misner Light Designs, San Francisco Design Center
サンフランシスコにある小さなエクレクティックスタイルのおしゃれなダイニングキッチン (白い壁、カーペット敷き) の写真
サンフランシスコにある小さなエクレクティックスタイルのおしゃれなダイニングキッチン (白い壁、カーペット敷き) の写真
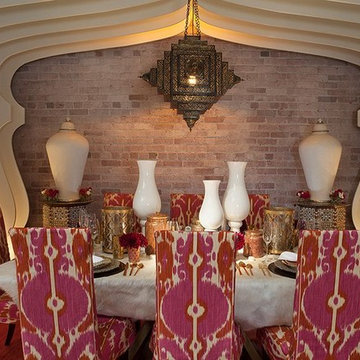
Photography by Marija Vidal, Andre Rothblatt Architecture, San Francisco Design Center
サンフランシスコにある小さなエクレクティックスタイルのおしゃれなダイニングキッチン (白い壁、カーペット敷き) の写真
サンフランシスコにある小さなエクレクティックスタイルのおしゃれなダイニングキッチン (白い壁、カーペット敷き) の写真
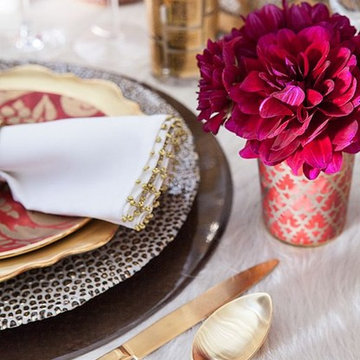
Table Top For "Diffa" San Francisco 2012 Dining By Design, Andre Rothblatt Architecture, San Francisco Design Cneter
Photographer Marija Vidal
サンフランシスコにある小さなエクレクティックスタイルのおしゃれなダイニングキッチン (白い壁、カーペット敷き) の写真
サンフランシスコにある小さなエクレクティックスタイルのおしゃれなダイニングキッチン (白い壁、カーペット敷き) の写真
エクレクティックスタイルのダイニングキッチン (レンガの床、カーペット敷き、白い壁) の写真
1
