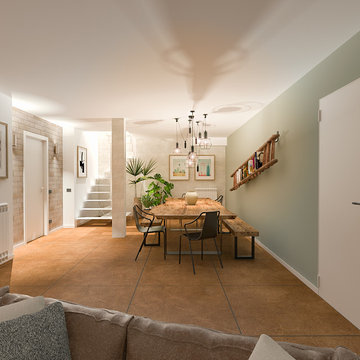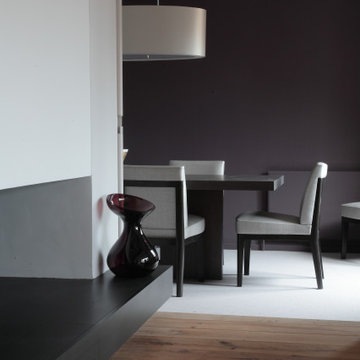エクレクティックスタイルのダイニング (漆喰の暖炉まわり、茶色い床) の写真
絞り込み:
資材コスト
並び替え:今日の人気順
写真 1〜20 枚目(全 29 枚)
1/4

Мебель, в основном, старинная. «Вся квартира была полностью заставлена мебелью и антиквариатом, — рассказывает дизайнер. — Она хранила в себе 59 лет жизни разных поколений этой семьи, и было ощущение, что из нее ничего и никогда не выбрасывали. Около двух месяцев из квартиры выносили, вывозили и раздавали все, что можно, но и осталось немало. Поэтому значительная часть мебели в проекте пришла по наследству. Также часть мебели перекочевала из предыдущей квартиры хозяев. К примеру, круглый стол со стульями, который подарили заказчикам родители хозяйки».
На стене слева: Миша Брусиловский. На картине на лицевой стороне надпись: «Копия картины Пикассо. Рисовал Миша Брусиловский. 2000 год». Масло.
На буфете: Алексей Рыжков. «Екатеринбург». Гуашь. Борис Забирохин. «Свадьба». Литография.
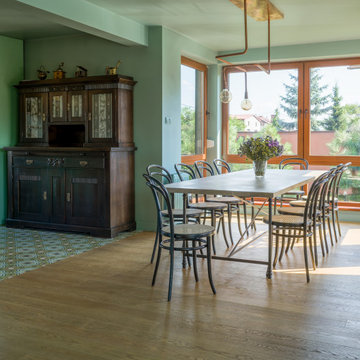
This holistic project involved the design of a completely new space layout, as well as searching for perfect materials, furniture, decorations and tableware to match the already existing elements of the house.
The key challenge concerning this project was to improve the layout, which was not functional and proportional.
Balance on the interior between contemporary and retro was the key to achieve the effect of a coherent and welcoming space.
Passionate about vintage, the client possessed a vast selection of old trinkets and furniture.
The main focus of the project was how to include the sideboard,(from the 1850’s) which belonged to the client’s grandmother, and how to place harmoniously within the aerial space. To create this harmony, the tones represented on the sideboard’s vitrine were used as the colour mood for the house.
The sideboard was placed in the central part of the space in order to be visible from the hall, kitchen, dining room and living room.
The kitchen fittings are aligned with the worktop and top part of the chest of drawers.
Green-grey glazing colour is a common element of all of the living spaces.
In the the living room, the stage feeling is given by it’s main actor, the grand piano and the cabinets of curiosities, which were rearranged around it to create that effect.
A neutral background consisting of the combination of soft walls and
minimalist furniture in order to exhibit retro elements of the interior.
Long live the vintage!
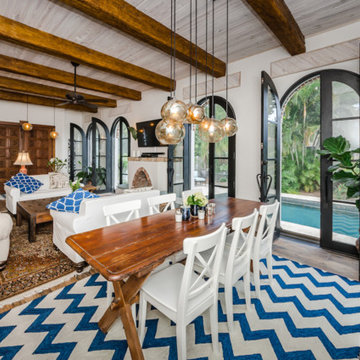
Strobel has decades of remodeling experience, and is backed by an expert design team as well. As a result, we can seamlessly and beautifully undertake virtually any design project. Shown here is a remodel project completed by us!
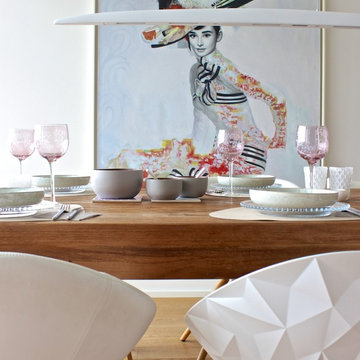
raumatmosphäre - Gerardina Pantanella
フランクフルトにある高級な広いエクレクティックスタイルのおしゃれなLDK (白い壁、濃色無垢フローリング、標準型暖炉、漆喰の暖炉まわり、茶色い床) の写真
フランクフルトにある高級な広いエクレクティックスタイルのおしゃれなLDK (白い壁、濃色無垢フローリング、標準型暖炉、漆喰の暖炉まわり、茶色い床) の写真
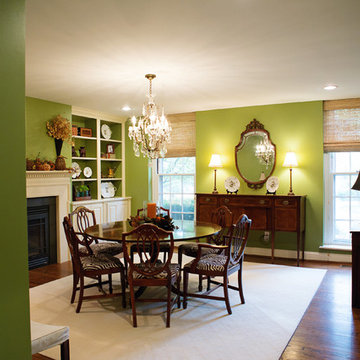
セントルイスにあるお手頃価格の中くらいなエクレクティックスタイルのおしゃれな独立型ダイニング (緑の壁、無垢フローリング、標準型暖炉、漆喰の暖炉まわり、茶色い床) の写真
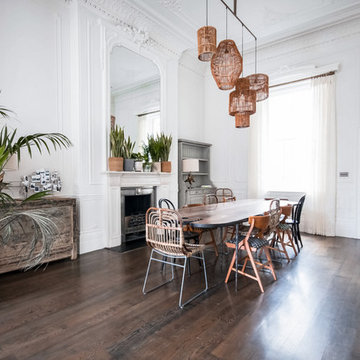
A spacious and chic living room design for big family and loads of friends!
ロンドンにあるラグジュアリーな広いエクレクティックスタイルのおしゃれな独立型ダイニング (白い壁、標準型暖炉、漆喰の暖炉まわり、濃色無垢フローリング、茶色い床) の写真
ロンドンにあるラグジュアリーな広いエクレクティックスタイルのおしゃれな独立型ダイニング (白い壁、標準型暖炉、漆喰の暖炉まわり、濃色無垢フローリング、茶色い床) の写真
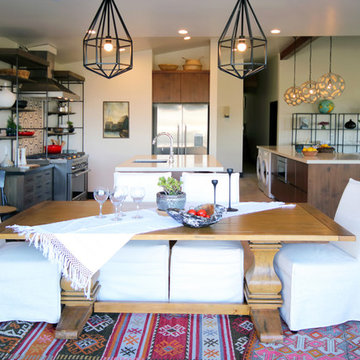
Construction by: SoCal Contractor
Interior Design by: Lori Dennis Inc
Photography by: Roy Yerushalmi
ロサンゼルスにある高級な広いエクレクティックスタイルのおしゃれなLDK (白い壁、淡色無垢フローリング、標準型暖炉、漆喰の暖炉まわり、茶色い床) の写真
ロサンゼルスにある高級な広いエクレクティックスタイルのおしゃれなLDK (白い壁、淡色無垢フローリング、標準型暖炉、漆喰の暖炉まわり、茶色い床) の写真
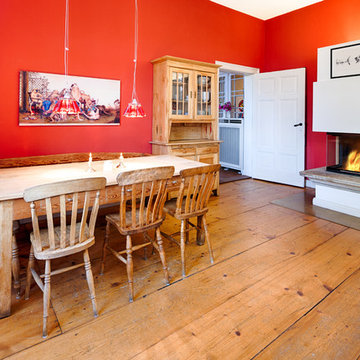
www.hannokeppel.de
copyright protected
0800 129 76 75
ハノーファーにある高級な広いエクレクティックスタイルのおしゃれなLDK (赤い壁、濃色無垢フローリング、漆喰の暖炉まわり、茶色い床、コーナー設置型暖炉) の写真
ハノーファーにある高級な広いエクレクティックスタイルのおしゃれなLDK (赤い壁、濃色無垢フローリング、漆喰の暖炉まわり、茶色い床、コーナー設置型暖炉) の写真
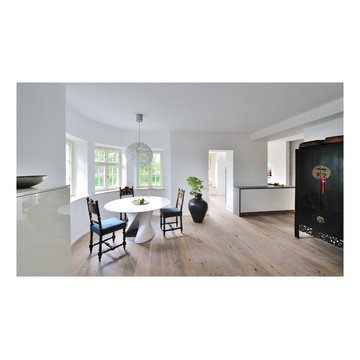
Jens Bruchhaus
ミュンヘンにあるラグジュアリーな広いエクレクティックスタイルのおしゃれなダイニング (白い壁、無垢フローリング、標準型暖炉、漆喰の暖炉まわり、茶色い床) の写真
ミュンヘンにあるラグジュアリーな広いエクレクティックスタイルのおしゃれなダイニング (白い壁、無垢フローリング、標準型暖炉、漆喰の暖炉まわり、茶色い床) の写真
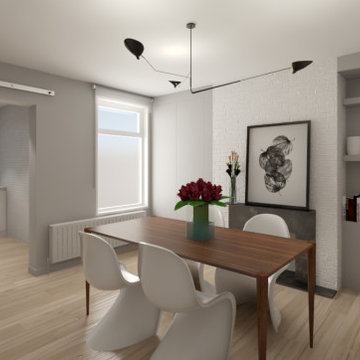
Dininig - DESIGN
他の地域にある低価格の小さなエクレクティックスタイルのおしゃれな独立型ダイニング (マルチカラーの壁、ラミネートの床、標準型暖炉、漆喰の暖炉まわり、茶色い床) の写真
他の地域にある低価格の小さなエクレクティックスタイルのおしゃれな独立型ダイニング (マルチカラーの壁、ラミネートの床、標準型暖炉、漆喰の暖炉まわり、茶色い床) の写真
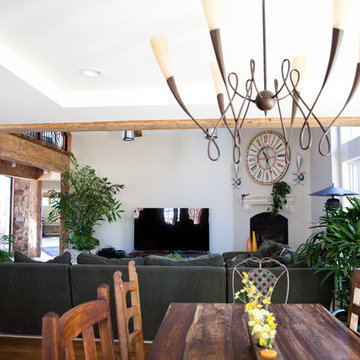
Mia Photography
デンバーにある広いエクレクティックスタイルのおしゃれなLDK (無垢フローリング、コーナー設置型暖炉、漆喰の暖炉まわり、茶色い床) の写真
デンバーにある広いエクレクティックスタイルのおしゃれなLDK (無垢フローリング、コーナー設置型暖炉、漆喰の暖炉まわり、茶色い床) の写真
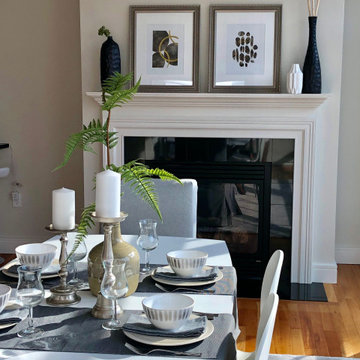
ボストンにあるお手頃価格の中くらいなエクレクティックスタイルのおしゃれな独立型ダイニング (ベージュの壁、無垢フローリング、標準型暖炉、漆喰の暖炉まわり、茶色い床) の写真
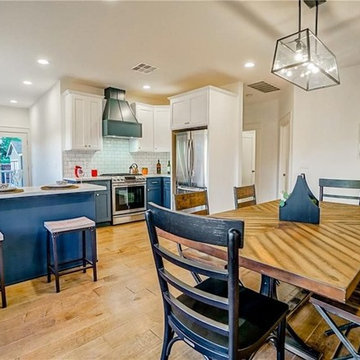
Joana Morrison
ロサンゼルスにあるお手頃価格の中くらいなエクレクティックスタイルのおしゃれなダイニングキッチン (白い壁、淡色無垢フローリング、標準型暖炉、漆喰の暖炉まわり、茶色い床) の写真
ロサンゼルスにあるお手頃価格の中くらいなエクレクティックスタイルのおしゃれなダイニングキッチン (白い壁、淡色無垢フローリング、標準型暖炉、漆喰の暖炉まわり、茶色い床) の写真
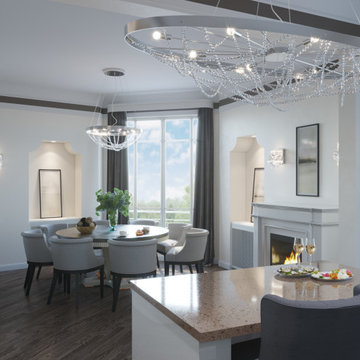
traditional kitchen witj eclectic elements.
他の地域にあるラグジュアリーな中くらいなエクレクティックスタイルのおしゃれなダイニングキッチン (ベージュの壁、大理石の床、標準型暖炉、漆喰の暖炉まわり、茶色い床) の写真
他の地域にあるラグジュアリーな中くらいなエクレクティックスタイルのおしゃれなダイニングキッチン (ベージュの壁、大理石の床、標準型暖炉、漆喰の暖炉まわり、茶色い床) の写真
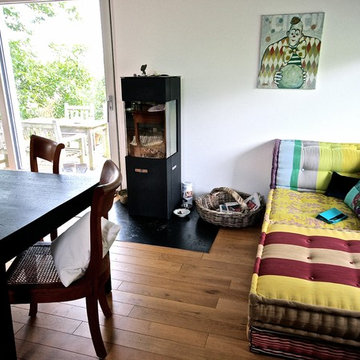
Gerardina Pantanella
フランクフルトにある高級な広いエクレクティックスタイルのおしゃれなLDK (標準型暖炉、白い壁、濃色無垢フローリング、漆喰の暖炉まわり、茶色い床) の写真
フランクフルトにある高級な広いエクレクティックスタイルのおしゃれなLDK (標準型暖炉、白い壁、濃色無垢フローリング、漆喰の暖炉まわり、茶色い床) の写真
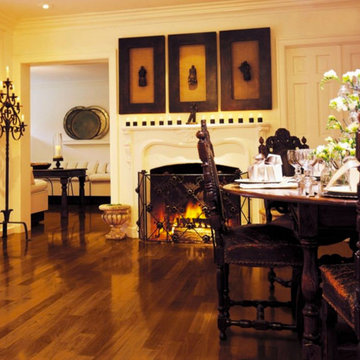
ワシントンD.C.にある広いエクレクティックスタイルのおしゃれな独立型ダイニング (黄色い壁、濃色無垢フローリング、標準型暖炉、漆喰の暖炉まわり、茶色い床) の写真
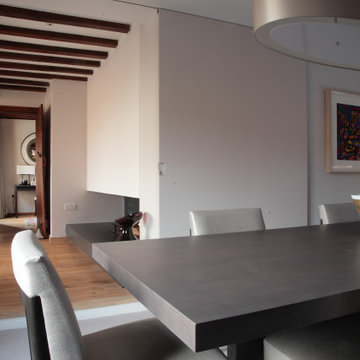
New structural opening with sliding door to leading to Living Room
サセックスにある高級な広いエクレクティックスタイルのおしゃれなLDK (紫の壁、無垢フローリング、横長型暖炉、漆喰の暖炉まわり、茶色い床、表し梁) の写真
サセックスにある高級な広いエクレクティックスタイルのおしゃれなLDK (紫の壁、無垢フローリング、横長型暖炉、漆喰の暖炉まわり、茶色い床、表し梁) の写真
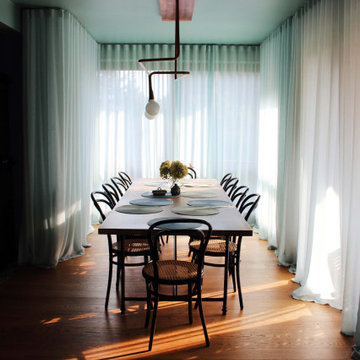
This holistic project involved the design of a completely new space layout, as well as searching for perfect materials, furniture, decorations and tableware to match the already existing elements of the house.
The key challenge concerning this project was to improve the layout, which was not functional and proportional.
Balance on the interior between contemporary and retro was the key to achieve the effect of a coherent and welcoming space.
Passionate about vintage, the client possessed a vast selection of old trinkets and furniture.
The main focus of the project was how to include the sideboard,(from the 1850’s) which belonged to the client’s grandmother, and how to place harmoniously within the aerial space. To create this harmony, the tones represented on the sideboard’s vitrine were used as the colour mood for the house.
The sideboard was placed in the central part of the space in order to be visible from the hall, kitchen, dining room and living room.
The kitchen fittings are aligned with the worktop and top part of the chest of drawers.
Green-grey glazing colour is a common element of all of the living spaces.
In the the living room, the stage feeling is given by it’s main actor, the grand piano and the cabinets of curiosities, which were rearranged around it to create that effect.
A neutral background consisting of the combination of soft walls and
minimalist furniture in order to exhibit retro elements of the interior.
Long live the vintage!
エクレクティックスタイルのダイニング (漆喰の暖炉まわり、茶色い床) の写真
1
