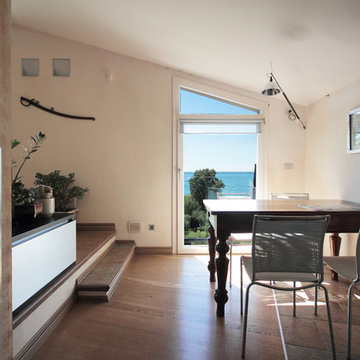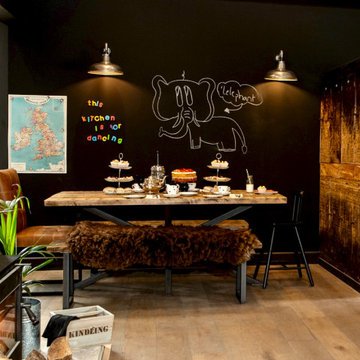エクレクティックスタイルのダイニング (金属の暖炉まわり、無垢フローリング) の写真
絞り込み:
資材コスト
並び替え:今日の人気順
写真 1〜20 枚目(全 27 枚)
1/4
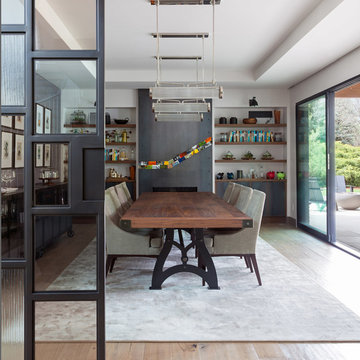
As this home was the second we designed for this young couple, we were able to reuse the previously custom designed fireplace from their first home. The partial glass wall gives the space a more intimate feel even though it's open to the main area of the house.
Photo by Emily Minton Redfield
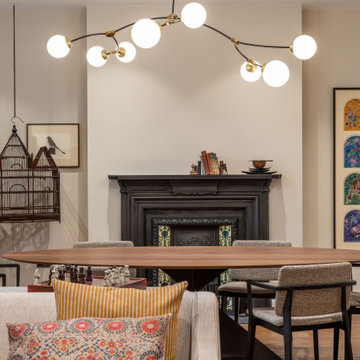
The linen cushions pick up the colours around the room and of the ceramic lamp base
ロンドンにあるラグジュアリーな広いエクレクティックスタイルのおしゃれな独立型ダイニング (ベージュの壁、無垢フローリング、標準型暖炉、金属の暖炉まわり、茶色い床) の写真
ロンドンにあるラグジュアリーな広いエクレクティックスタイルのおしゃれな独立型ダイニング (ベージュの壁、無垢フローリング、標準型暖炉、金属の暖炉まわり、茶色い床) の写真
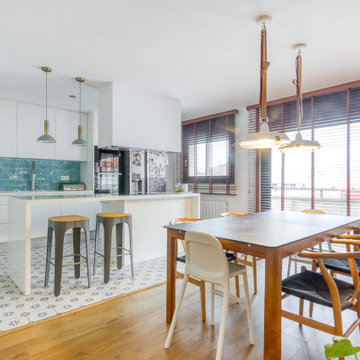
Espacio abierto entre salón, comedor. El cliente quería un comedor con toques de color más oscuros, que fuera un espacio de transición entre la cocina y el salón. También nos pidió que la mesa fuera muy resistente y fácil de limpiar ya que tiene niños.
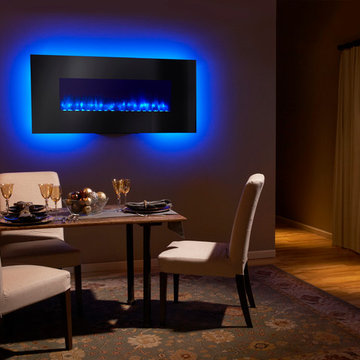
SimpliFire 58" Linear Wall Mount
オレンジカウンティにある高級な中くらいなエクレクティックスタイルのおしゃれな独立型ダイニング (ベージュの壁、無垢フローリング、吊り下げ式暖炉、金属の暖炉まわり) の写真
オレンジカウンティにある高級な中くらいなエクレクティックスタイルのおしゃれな独立型ダイニング (ベージュの壁、無垢フローリング、吊り下げ式暖炉、金属の暖炉まわり) の写真
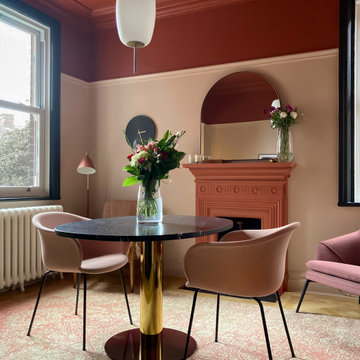
マンチェスターにあるお手頃価格の中くらいなエクレクティックスタイルのおしゃれなダイニングキッチン (ピンクの壁、無垢フローリング、標準型暖炉、金属の暖炉まわり、ベージュの床、クロスの天井) の写真
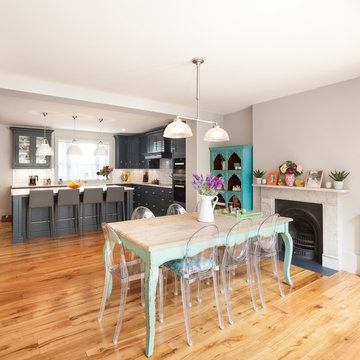
ロンドンにあるお手頃価格の中くらいなエクレクティックスタイルのおしゃれなダイニングキッチン (グレーの壁、無垢フローリング、標準型暖炉、金属の暖炉まわり、茶色い床) の写真
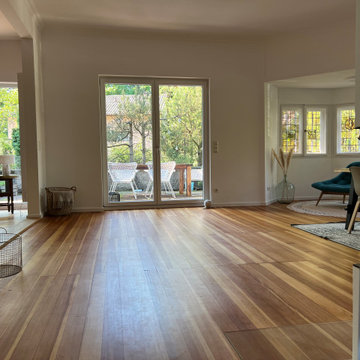
Esszimmer mit Durchgang zum Wohnzimmer und zur Küche
ミュンヘンにある高級な広いエクレクティックスタイルのおしゃれなLDK (白い壁、無垢フローリング、標準型暖炉、金属の暖炉まわり、茶色い床) の写真
ミュンヘンにある高級な広いエクレクティックスタイルのおしゃれなLDK (白い壁、無垢フローリング、標準型暖炉、金属の暖炉まわり、茶色い床) の写真
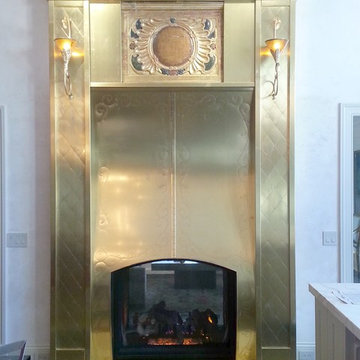
他の地域にあるラグジュアリーな広いエクレクティックスタイルのおしゃれなダイニングキッチン (グレーの壁、無垢フローリング、両方向型暖炉、金属の暖炉まわり) の写真
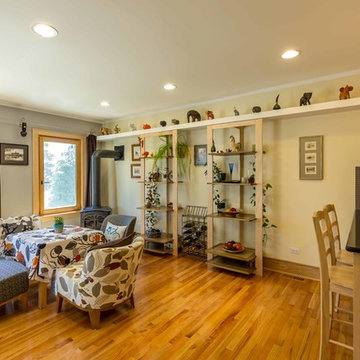
The back of this 1920s brick and siding Cape Cod gets a compact addition to create a new Family room, open Kitchen, Covered Entry, and Master Bedroom Suite above. European-styling of the interior was a consideration throughout the design process, as well as with the materials and finishes. The project includes all cabinetry, built-ins, shelving and trim work (even down to the towel bars!) custom made on site by the home owner.
Photography by Kmiecik Imagery
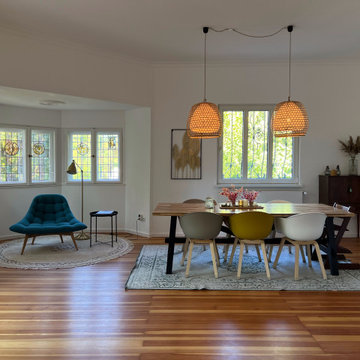
Esszimmer mit Durchgang zum Wohnzimmer und zur Küche
ミュンヘンにある高級な広いエクレクティックスタイルのおしゃれなLDK (白い壁、無垢フローリング、標準型暖炉、金属の暖炉まわり、茶色い床) の写真
ミュンヘンにある高級な広いエクレクティックスタイルのおしゃれなLDK (白い壁、無垢フローリング、標準型暖炉、金属の暖炉まわり、茶色い床) の写真
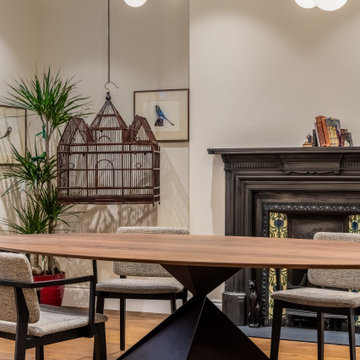
An organically, fluid shaped light hangs above the sculptural dining table. In the back drop, we hung the ancient bird cage rather than conventionally place it on the floor, with a framed artwork of a bird behind it...of the one that flew away!
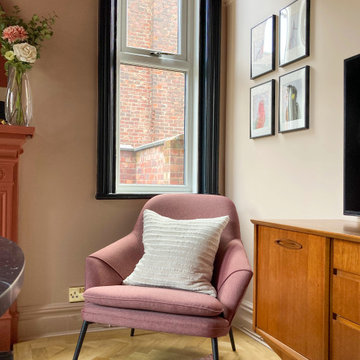
マンチェスターにあるお手頃価格の中くらいなエクレクティックスタイルのおしゃれなダイニングキッチン (ピンクの壁、無垢フローリング、標準型暖炉、金属の暖炉まわり、ベージュの床、クロスの天井) の写真
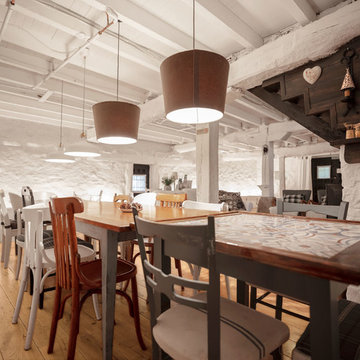
Planta baja estructurada y ambientada para un ESPACIO SOCIAL MULTIFUNCIONAL con zona de TV, zona de lectura, comedor amplio, office completo, proyector de cine e HIFI en casa....perfecto para reunir tu grupo de trabajo, familia o amigos.
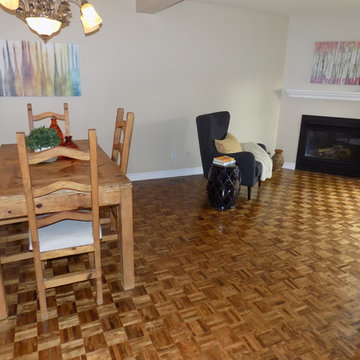
In home selling, colour matters. Our team will help you choose the best colours to work with your home’s fixed elements and help you neutralize your living spaces through paint and/or design to broaden your home’s appeal and ensure that buyers’ eyes are drawn to your home’s selling features.
Photo Credits: Four Corners Home Solutions
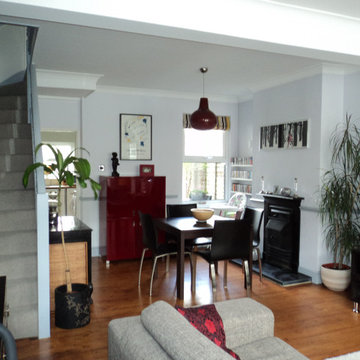
An eclectic open plan dining area within a Edwardian terraced house.
ロンドンにあるお手頃価格の中くらいなエクレクティックスタイルのおしゃれなLDK (グレーの壁、無垢フローリング、標準型暖炉、金属の暖炉まわり) の写真
ロンドンにあるお手頃価格の中くらいなエクレクティックスタイルのおしゃれなLDK (グレーの壁、無垢フローリング、標準型暖炉、金属の暖炉まわり) の写真
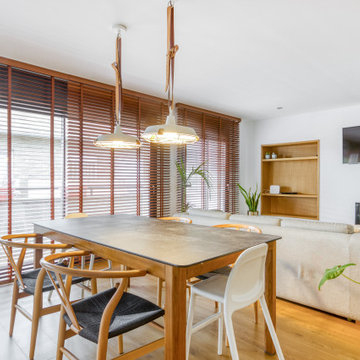
Espacio abierto entre salón, comedor. El cliente quería un comedor con toques de color más oscuros, que fuera un espacio de transición entre la cocina y el salón. También nos pidió que la mesa fuera muy resistente y fácil de limpiar ya que tiene niños.
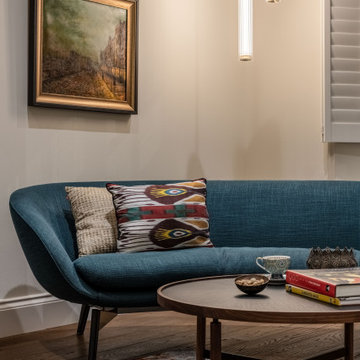
The brass and ribbed tube of lights hang gracefully above the sofa, bathing the corner of the room with a warm light
ロンドンにあるラグジュアリーな広いエクレクティックスタイルのおしゃれな独立型ダイニング (ベージュの壁、無垢フローリング、標準型暖炉、金属の暖炉まわり、茶色い床) の写真
ロンドンにあるラグジュアリーな広いエクレクティックスタイルのおしゃれな独立型ダイニング (ベージュの壁、無垢フローリング、標準型暖炉、金属の暖炉まわり、茶色い床) の写真
エクレクティックスタイルのダイニング (金属の暖炉まわり、無垢フローリング) の写真
1

