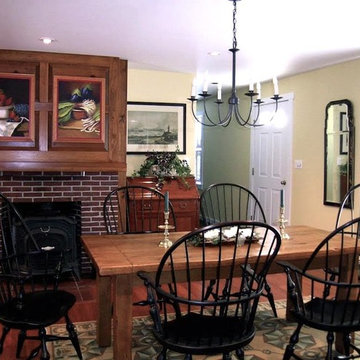エクレクティックスタイルのダイニングキッチン (レンガの暖炉まわり、黄色い壁) の写真
並び替え:今日の人気順
写真 1〜2 枚目(全 2 枚)
1/5

This photo of the kitchen features the built-in entertainment center TV and electric ribbon fireplace directly beneath. Brick surrounds the fireplace and custom multi-colored tile provide accents below. Open shelving on each side provide space for curios. A close-up can also be seen of the multicolored distressed wood kitchen table and chairs.

Original home had the dining area in a small space. We opened this room, by removing a wall, to the kitchen, creating an open plan. The fireplace was now in the kitchen as well as the dining room. The wood laminate floor as added to this room and the kitchen.
エクレクティックスタイルのダイニングキッチン (レンガの暖炉まわり、黄色い壁) の写真
1